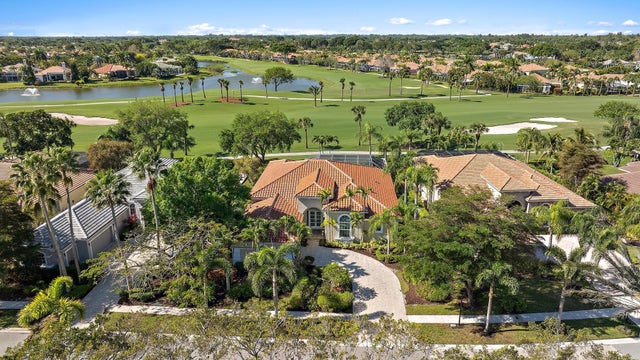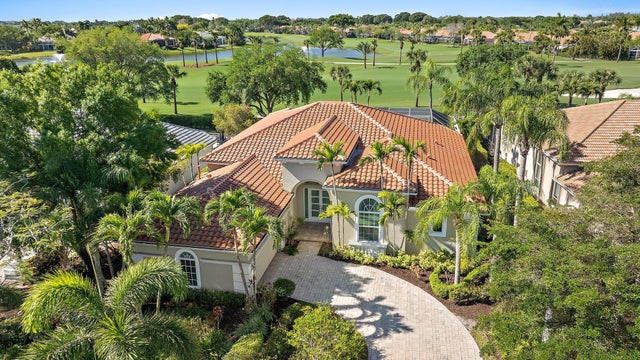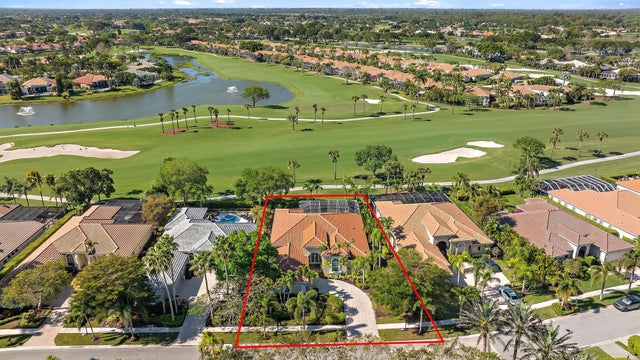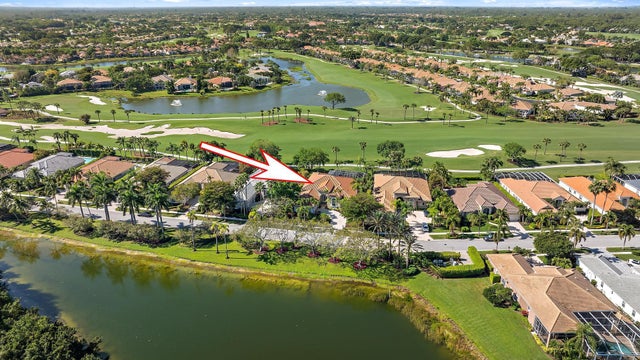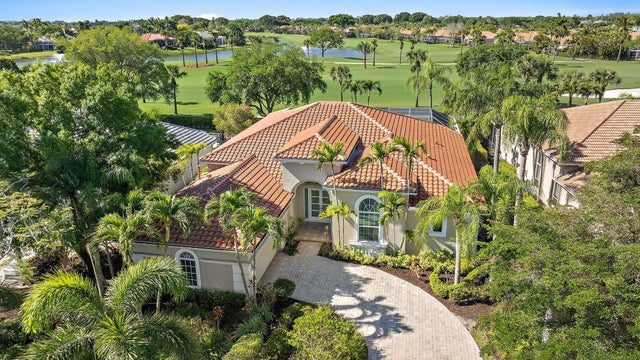About 8988 Lakes Boulevard
IMMEDIATE PREMIER GOLF MEMBERSHIP AVAILABLE WITH THE PURCHASE OF THIS HOME. FULLY RENOVATED and OFFERED FURNISHED this 4BR/4BA+Den is light, bright, modern and ready for fabulous Ibis living on Day 1. Boasting a 2022 ROOF and 2022 IMPACT WINDOWS and DOORS throughout, everything has been redone. Sleek, white porcelain tile flooring throughout and an reimagined/opened up floor plan creates a South Beach Chic and wonderful outdoor living space in the wonderfully located Ibis Isle neighborhood at the Club at Ibis. The shows-topping living room statement wall is unique and timeless, giving a luxurious and modern first impression.Enjoy the fully renovated kitchen with modern cabinetry and new appliances (2022), which opens to the family room. All four bathrooms have been fully renovated with modern sensibilities. Designer window treatments and light fixtures in every room help create a fully realized contemporary design. Enjoy the best of Florida living with an over-sized lot overlooking the 7th fairway of the brand new, Nicklaus-designed Heritage Course. The enormous screened enclosure and covered lanai allows for dining al fresco and outdoor relaxation. The remodeled pool features a 2022 pool heater and the two HVAC units were replaced in 2024 and 2019. The Club at Ibis is an award-winning community that boasts a 90,000 sq. ft. clubhouse, three 18-hole Nicklaus-family Championship golf courses, five restaurants, a world-class fitness complex and spa, and incredible tennis and pickleball facility.
Features of 8988 Lakes Boulevard
| MLS® # | RX-11073981 |
|---|---|
| USD | $1,999,000 |
| CAD | $2,800,959 |
| CNY | 元14,220,286 |
| EUR | €1,727,590 |
| GBP | £1,522,386 |
| RUB | ₽161,618,550 |
| HOA Fees | $698 |
| Bedrooms | 4 |
| Bathrooms | 4.00 |
| Full Baths | 4 |
| Total Square Footage | 4,084 |
| Living Square Footage | 3,254 |
| Square Footage | Tax Rolls |
| Acres | 0.28 |
| Year Built | 1998 |
| Type | Residential |
| Sub-Type | Single Family Detached |
| Restrictions | No Lease 1st Year, No RV, No Truck |
| Style | Contemporary |
| Unit Floor | 0 |
| Status | Active |
| HOPA | No Hopa |
| Membership Equity | Yes |
Community Information
| Address | 8988 Lakes Boulevard |
|---|---|
| Area | 5540 |
| Subdivision | IBIS GOLF AND COUNTRY CLUB - Ibis Isle |
| Development | Ibis - Ibis Isle |
| City | West Palm Beach |
| County | Palm Beach |
| State | FL |
| Zip Code | 33412 |
Amenities
| Amenities | Beach Club Available, Bocce Ball, Cafe/Restaurant, Clubhouse, Dog Park, Exercise Room, Golf Course, Manager on Site, Pickleball, Playground, Spa-Hot Tub, Tennis |
|---|---|
| Utilities | Cable, 3-Phase Electric, Gas Natural, Public Water |
| Parking | Garage - Attached, Golf Cart |
| # of Garages | 3 |
| View | Golf |
| Is Waterfront | No |
| Waterfront | None |
| Has Pool | Yes |
| Pool | Heated, Screened, Spa |
| Pets Allowed | Restricted |
| Subdivision Amenities | Beach Club Available, Bocce Ball, Cafe/Restaurant, Clubhouse, Dog Park, Exercise Room, Golf Course Community, Manager on Site, Pickleball, Playground, Spa-Hot Tub, Community Tennis Courts |
| Security | Burglar Alarm, Gate - Manned |
Interior
| Interior Features | Ctdrl/Vault Ceilings, Fireplace(s), Cook Island, Split Bedroom, Volume Ceiling, Walk-in Closet |
|---|---|
| Appliances | Dishwasher, Microwave, Range - Gas, Refrigerator, Water Heater - Gas |
| Heating | Central |
| Cooling | Ceiling Fan, Central |
| Fireplace | Yes |
| # of Stories | 1 |
| Stories | 1.00 |
| Furnished | Furnished, Turnkey |
| Master Bedroom | Separate Shower, Separate Tub |
Exterior
| Exterior Features | Screened Patio |
|---|---|
| Lot Description | 1/4 to 1/2 Acre |
| Windows | Hurricane Windows, Impact Glass |
| Roof | Concrete Tile |
| Construction | CBS |
| Front Exposure | Northeast |
Additional Information
| Date Listed | March 21st, 2025 |
|---|---|
| Days on Market | 224 |
| Zoning | RPD(ci |
| Foreclosure | No |
| Short Sale | No |
| RE / Bank Owned | No |
| HOA Fees | 698 |
| Parcel ID | 74414224130000020 |
Room Dimensions
| Master Bedroom | 19 x 15 |
|---|---|
| Bedroom 2 | 13 x 12 |
| Bedroom 3 | 14 x 13 |
| Bedroom 4 | 14 x 14 |
| Den | 13 x 11 |
| Living Room | 27 x 21 |
| Kitchen | 14 x 14 |
Listing Details
| Office | The Telchin Group LLC |
|---|---|
| erictelchin@hotmail.com |

