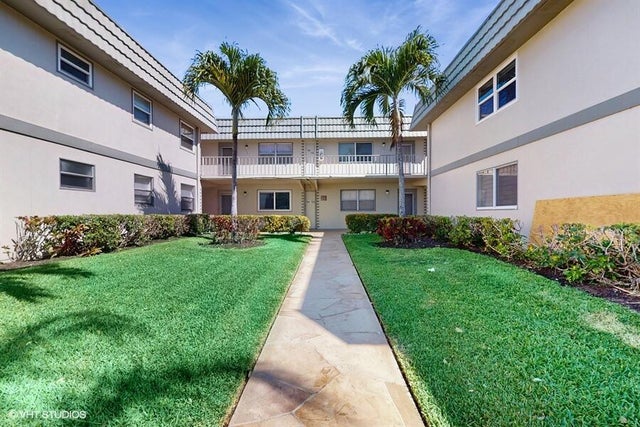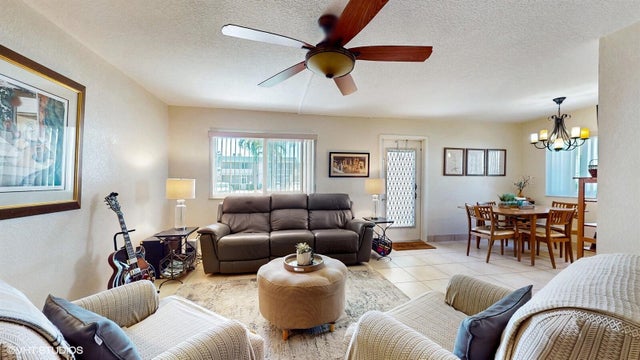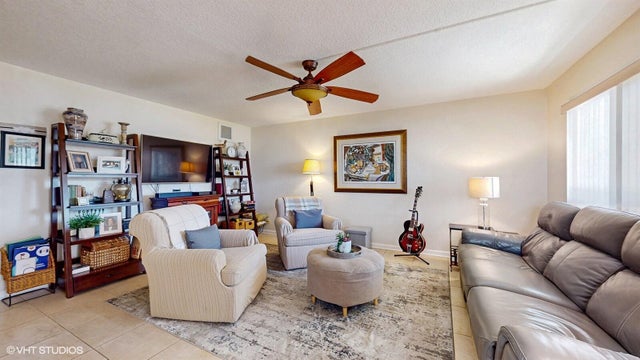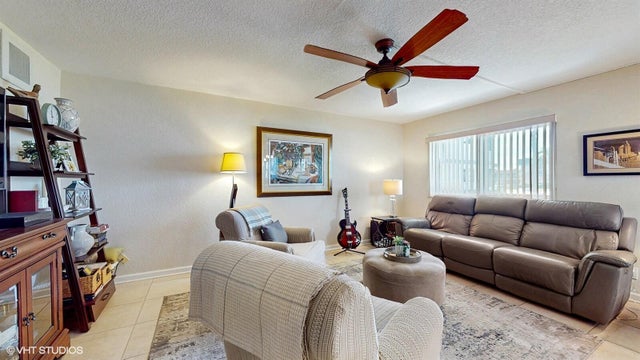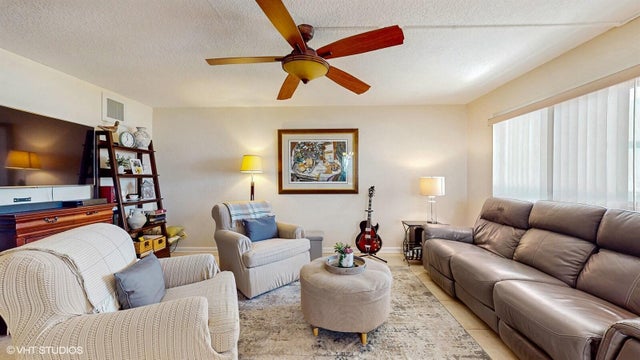About 724 Monaco P
Charming First-Floor Condo in Prime Location!This beautifully updated first-floor condo is ideally situated next to the Monaco Clubhouse and directly across from the tennis courts. Featuring tile flooring throughout, modernized bathrooms, and hurricane-impact windows, this home offers both style and security. Enjoy serene views from the enclosed lanai, located near the floor level for easy access. The kitchen boasts stunning granite countertops and sleek stainless steel appliances, making it a chef's delight. Don't miss out on this incredible opportunity--schedule your showing today!ANY AND ALL OFFERS PLEASE CALL AGENT
Features of 724 Monaco P
| MLS® # | RX-11073994 |
|---|---|
| USD | $110,000 |
| CAD | $154,411 |
| CNY | 元784,531 |
| EUR | €95,086 |
| GBP | £82,495 |
| RUB | ₽8,926,346 |
| HOA Fees | $898 |
| Bedrooms | 2 |
| Bathrooms | 2.00 |
| Full Baths | 2 |
| Total Square Footage | 988 |
| Living Square Footage | 880 |
| Square Footage | Tax Rolls |
| Acres | 0.00 |
| Year Built | 1974 |
| Type | Residential |
| Sub-Type | Condo or Coop |
| Style | Multi-Level |
| Unit Floor | 1 |
| Status | Active |
| HOPA | Yes-Verified |
| Membership Equity | No |
Community Information
| Address | 724 Monaco P |
|---|---|
| Area | 4640 |
| Subdivision | KINGS POINT MONACO CONDOS |
| City | Delray Beach |
| County | Palm Beach |
| State | FL |
| Zip Code | 33446 |
Amenities
| Amenities | Bocce Ball, Cabana, Cafe/Restaurant, Clubhouse, Community Room, Courtesy Bus, Exercise Room, Fitness Trail, Game Room, Golf Course, Indoor Pool, Library, Pickleball, Pool, Shuffleboard, Sidewalks, Tennis |
|---|---|
| Utilities | Cable, 3-Phase Electric, Public Sewer, Public Water |
| Parking | Assigned |
| View | Garden, Tennis |
| Is Waterfront | No |
| Waterfront | None |
| Has Pool | No |
| Pets Allowed | No |
| Subdivision Amenities | Bocce Ball, Cabana, Cafe/Restaurant, Clubhouse, Community Room, Courtesy Bus, Exercise Room, Fitness Trail, Game Room, Golf Course Community, Indoor Pool, Library, Pickleball, Pool, Shuffleboard, Sidewalks, Community Tennis Courts |
| Security | Entry Card, Gate - Manned |
Interior
| Interior Features | Entry Lvl Lvng Area, Walk-in Closet |
|---|---|
| Appliances | Cooktop, Dishwasher, Dryer, Fire Alarm, Microwave, Range - Electric, Refrigerator, Washer, Washer/Dryer Hookup |
| Heating | Electric |
| Cooling | Ceiling Fan, Central, Electric |
| Fireplace | No |
| # of Stories | 2 |
| Stories | 2.00 |
| Furnished | Furnished, Furniture Negotiable |
| Master Bedroom | Mstr Bdrm - Ground, Separate Shower |
Exterior
| Exterior Features | Screened Patio |
|---|---|
| Lot Description | < 1/4 Acre |
| Windows | Hurricane Windows, Verticals |
| Construction | CBS, Concrete |
| Front Exposure | South |
Additional Information
| Date Listed | March 21st, 2025 |
|---|---|
| Days on Market | 206 |
| Zoning | RH |
| Foreclosure | No |
| Short Sale | Yes |
| RE / Bank Owned | No |
| HOA Fees | 898 |
| Parcel ID | 00424622080167240 |
Room Dimensions
| Master Bedroom | 13.4 x 11.1 |
|---|---|
| Bedroom 2 | 13.4 x 10.11 |
| Dining Room | 9 x 8 |
| Living Room | 17.7 x 14.4 |
| Kitchen | 9 x 7.8 |
| Bonus Room | 5.7 x 21.7 |
Listing Details
| Office | The Keyes Company |
|---|---|
| mikepappas@keyes.com |

