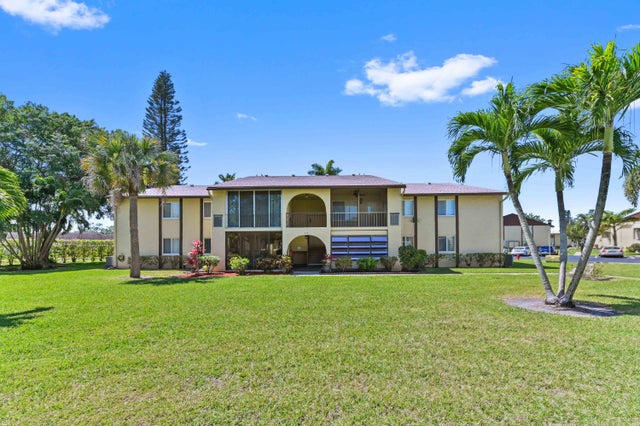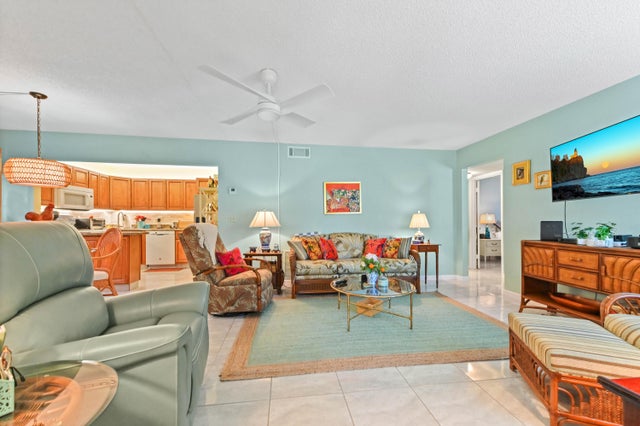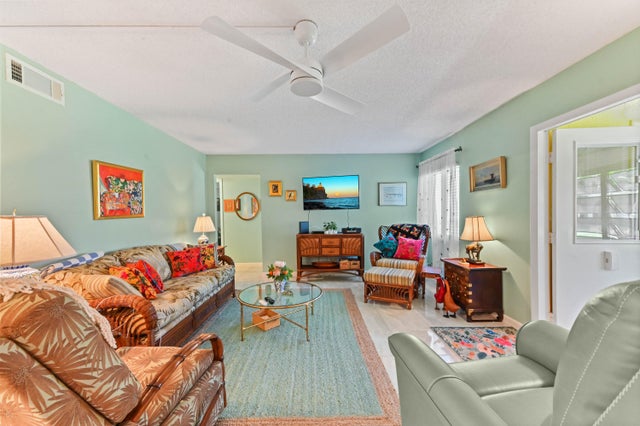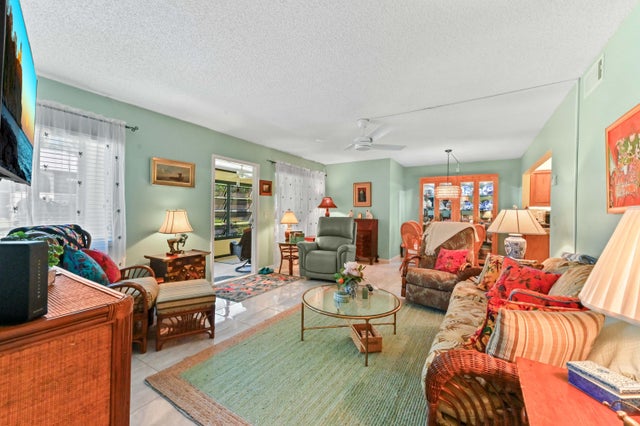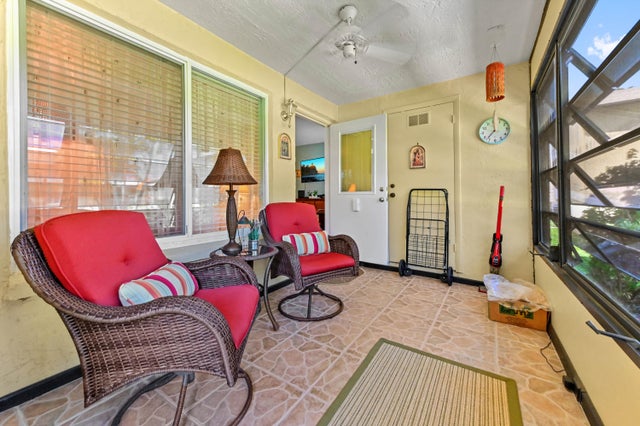About 310 Pine Ridge Circle #b-1
Discover comfort and convenience in this well-maintained 2-bedroom, 2-bathroom condo, offering 935 sq ft of living space in the sought-after Pine Ridge III community. This home features an entry-level living area with bright tile flooring throughout. The kitchen is equipped with ample cabinet storage, providing plenty of space for organization. Enjoy the closed patio, perfect for relaxing or entertaining.Pine Ridge III offers fantastic amenities, including a clubhouse, swimming pool, tennis courts, and a shuffleboard court. Conveniently located near shopping, dining, and major highways.Don't miss this opportunity to enjoy a vibrant 55+ community lifestyle!
Features of 310 Pine Ridge Circle #b-1
| MLS® # | RX-11074005 |
|---|---|
| USD | $169,900 |
| CAD | $238,293 |
| CNY | 元1,210,886 |
| EUR | €145,706 |
| GBP | £126,536 |
| RUB | ₽13,772,604 |
| HOA Fees | $423 |
| Bedrooms | 2 |
| Bathrooms | 2.00 |
| Full Baths | 1 |
| Half Baths | 1 |
| Total Square Footage | 935 |
| Living Square Footage | 935 |
| Square Footage | Tax Rolls |
| Acres | 0.00 |
| Year Built | 1980 |
| Type | Residential |
| Sub-Type | Condo or Coop |
| Style | < 4 Floors |
| Unit Floor | 1 |
| Status | Active |
| HOPA | Yes-Verified |
| Membership Equity | No |
Community Information
| Address | 310 Pine Ridge Circle #b-1 |
|---|---|
| Area | 5720 |
| Subdivision | Pine Ridge Condominiums |
| Development | Pine Ridge Condominiums |
| City | Greenacres |
| County | Palm Beach |
| State | FL |
| Zip Code | 33463 |
Amenities
| Amenities | Bike - Jog, Clubhouse, Community Room, Manager on Site, Picnic Area, Pool, Street Lights, Tennis, Shuffleboard, Internet Included, Bocce Ball |
|---|---|
| Utilities | Cable, 3-Phase Electric, Public Sewer, Public Water |
| Parking | Assigned, Guest |
| View | Garden, Other |
| Is Waterfront | Yes |
| Waterfront | None |
| Has Pool | No |
| Pets Allowed | No |
| Unit | Corner |
| Subdivision Amenities | Bike - Jog, Clubhouse, Community Room, Manager on Site, Picnic Area, Pool, Street Lights, Community Tennis Courts, Shuffleboard, Internet Included, Bocce Ball |
Interior
| Interior Features | Closet Cabinets, Entry Lvl Lvng Area, Pantry, Walk-in Closet, Dome Kitchen |
|---|---|
| Appliances | Dishwasher, Disposal, Dryer, Ice Maker, Microwave, Range - Electric, Refrigerator, Smoke Detector, Washer, Water Heater - Elec |
| Heating | Central, Electric |
| Cooling | Ceiling Fan, Central, Electric |
| Fireplace | No |
| # of Stories | 2 |
| Stories | 2.00 |
| Furnished | Furniture Negotiable |
| Master Bedroom | Mstr Bdrm - Ground, Separate Shower |
Exterior
| Exterior Features | Auto Sprinkler, Covered Patio, Shutters, Extra Building |
|---|---|
| Lot Description | Paved Road, Private Road, Sidewalks, Corner Lot |
| Windows | Blinds, Sliding, Jalousie, Drapes |
| Roof | Comp Shingle, Wood Truss/Raft |
| Construction | CBS, Frame/Stucco |
| Front Exposure | West |
School Information
| Elementary | Liberty Park Elementary School |
|---|---|
| Middle | L C Swain Middle School |
| High | John I. Leonard High School |
Additional Information
| Date Listed | March 21st, 2025 |
|---|---|
| Days on Market | 211 |
| Zoning | RM-2(c |
| Foreclosure | No |
| Short Sale | No |
| RE / Bank Owned | No |
| HOA Fees | 423 |
| Parcel ID | 18424423113100021 |
Room Dimensions
| Master Bedroom | 15 x 12 |
|---|---|
| Living Room | 15 x 12 |
| Kitchen | 10 x 8 |
| Porch | 12 x 8 |
Listing Details
| Office | KW Reserve Palm Beach |
|---|---|
| sharongunther@kw.com |

