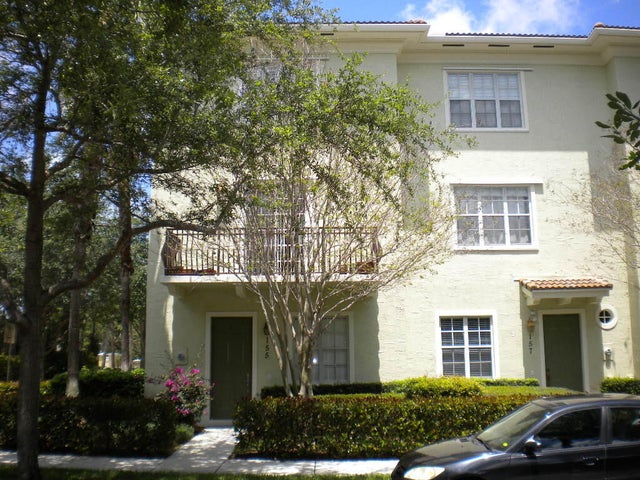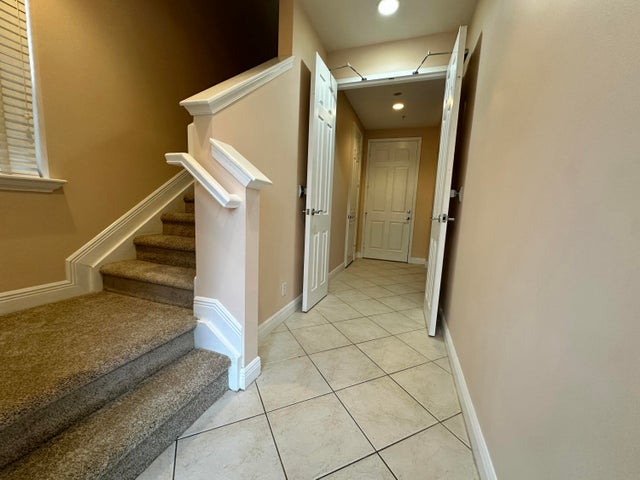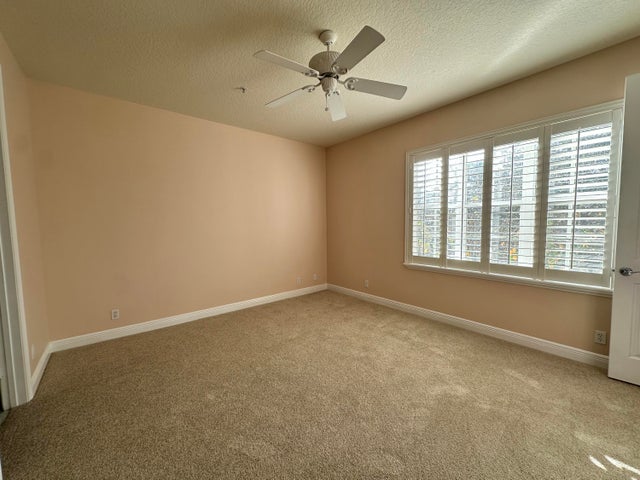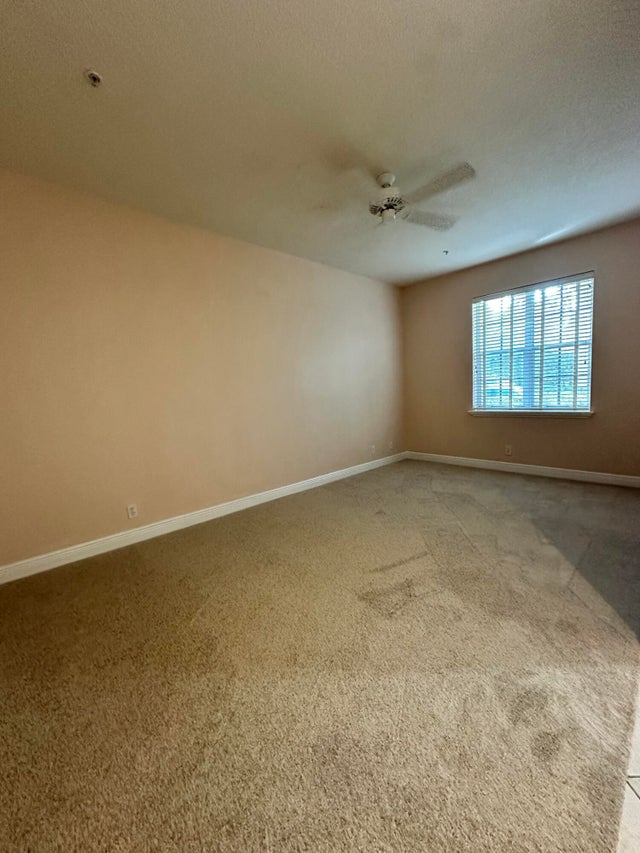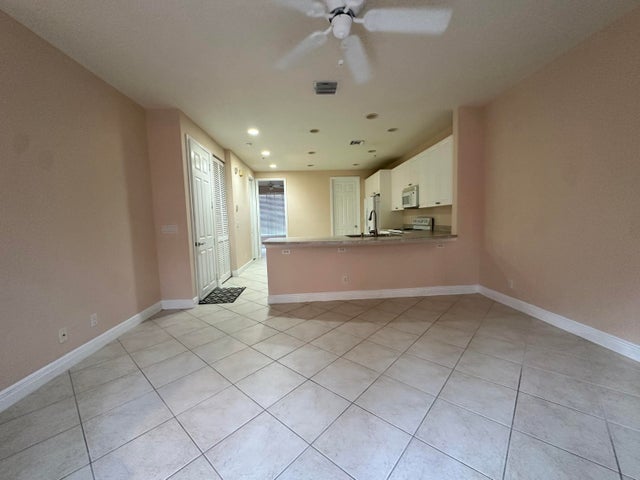About 155 W Indian Crossing Circle
GREAT 3 BEDROOM 2 BATH THREE STORY TOWNHOME IN ABACOA. THIS UNIT IS VERY CLEAN WITH TILE, NEW CARPET AND NEW PAINT THROUGHOUT. TWO MASTER BEDROOMS SUITES, SPACIOUS KITCHEN WITH BREAKFAST BAR, CLOSE TO DOWNTOWN ABACOA, ROGER DEAN BASEBALL PARK, BEACHES, SHOPPING AND I-95.
Features of 155 W Indian Crossing Circle
| MLS® # | RX-11074019 |
|---|---|
| USD | $499,900 |
| CAD | $700,785 |
| CNY | 元3,556,674 |
| EUR | €430,169 |
| GBP | £374,387 |
| RUB | ₽40,380,772 |
| HOA Fees | $433 |
| Bedrooms | 3 |
| Bathrooms | 3.00 |
| Full Baths | 2 |
| Half Baths | 1 |
| Total Square Footage | 2,453 |
| Living Square Footage | 1,953 |
| Square Footage | Tax Rolls |
| Acres | 0.04 |
| Year Built | 2003 |
| Type | Residential |
| Sub-Type | Townhouse / Villa / Row |
| Restrictions | Comercial Vehicles Prohibited, Lease OK w/Restrict, Buyer Approval, Tenant Approval, Lease OK |
| Unit Floor | 1 |
| Status | Active |
| HOPA | No Hopa |
| Membership Equity | No |
Community Information
| Address | 155 W Indian Crossing Circle |
|---|---|
| Area | 5330 |
| Subdivision | OSCEOLA WOODS |
| Development | Osceola Woods At Abacoa |
| City | Jupiter |
| County | Palm Beach |
| State | FL |
| Zip Code | 33458 |
Amenities
| Amenities | Clubhouse, Pool, Sidewalks, Community Room, Street Lights |
|---|---|
| Utilities | Cable, 3-Phase Electric, Public Sewer, Public Water, Underground |
| Parking | Driveway, Garage - Attached |
| # of Garages | 2 |
| View | Garden |
| Is Waterfront | No |
| Waterfront | None |
| Has Pool | No |
| Pets Allowed | Yes |
| Unit | Corner |
| Subdivision Amenities | Clubhouse, Pool, Sidewalks, Community Room, Street Lights |
Interior
| Interior Features | Roman Tub, Split Bedroom, Volume Ceiling, Walk-in Closet, Pantry, Built-in Shelves |
|---|---|
| Appliances | Auto Garage Open, Dishwasher, Disposal, Dryer, Microwave, Range - Electric, Refrigerator, Washer, Water Heater - Elec, Ice Maker, Smoke Detector, Freezer, Fire Alarm |
| Heating | Central, Electric |
| Cooling | Central, Electric, Ceiling Fan |
| Fireplace | No |
| # of Stories | 3 |
| Stories | 3.00 |
| Furnished | Unfurnished |
| Master Bedroom | Dual Sinks, Separate Shower, Separate Tub, Mstr Bdrm - Upstairs |
Exterior
| Exterior Features | Auto Sprinkler, Open Balcony, Shutters |
|---|---|
| Lot Description | < 1/4 Acre, Sidewalks |
| Roof | Barrel |
| Construction | CBS |
| Front Exposure | South |
School Information
| Middle | Independence Middle School |
|---|---|
| High | William T. Dwyer High School |
Additional Information
| Date Listed | March 21st, 2025 |
|---|---|
| Days on Market | 205 |
| Zoning | MXD(ci |
| Foreclosure | No |
| Short Sale | No |
| RE / Bank Owned | No |
| HOA Fees | 433 |
| Parcel ID | 30424124120000860 |
Room Dimensions
| Master Bedroom | 16 x 13 |
|---|---|
| Living Room | 16 x 13 |
| Kitchen | 15 x 10 |
Listing Details
| Office | Ultimate Realty Corp |
|---|---|
| chris@ultimaterealtycorp.com |

