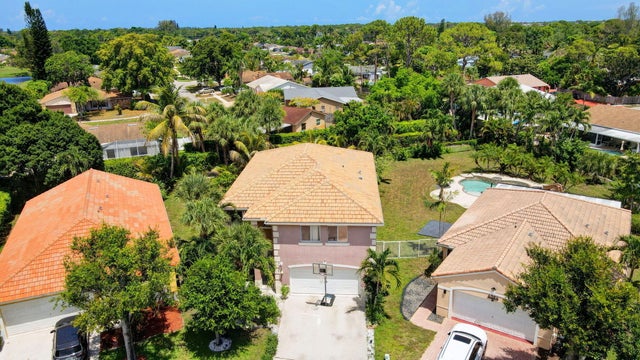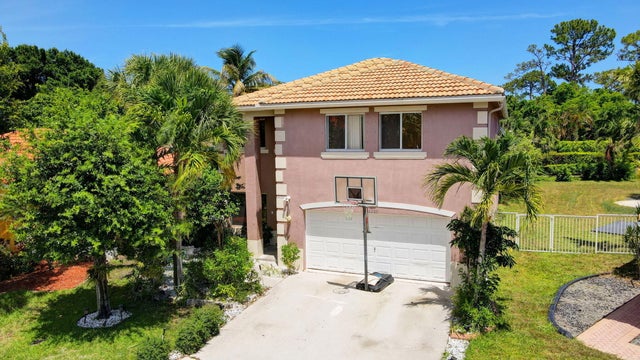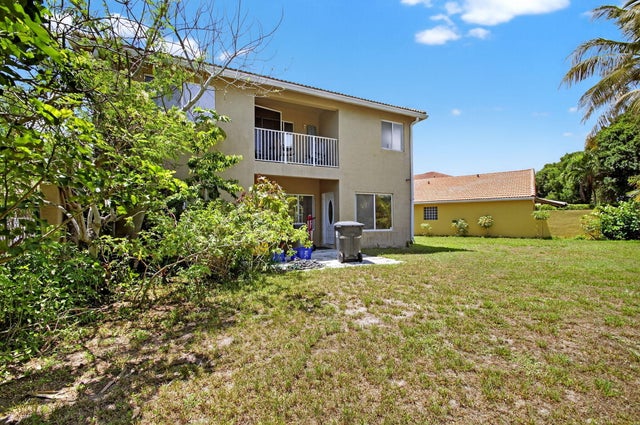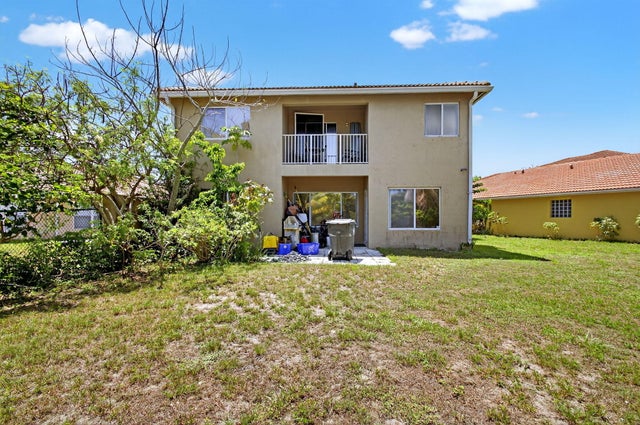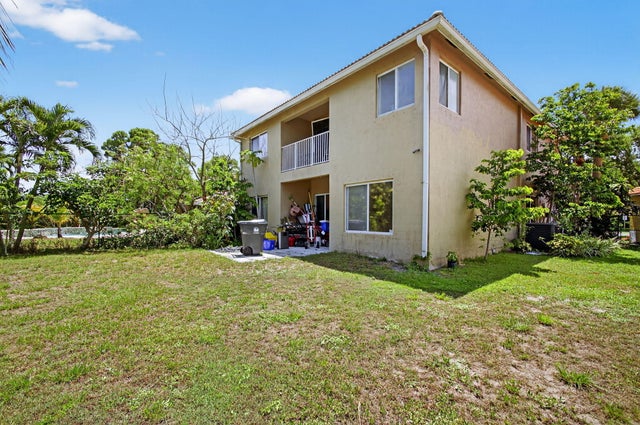About 6280 Willoughby Circle
Beautiful home in Willoughby. Very well maintained... MUST SEE
Features of 6280 Willoughby Circle
| MLS® # | RX-11074197 |
|---|---|
| USD | $474,999 |
| CAD | $665,877 |
| CNY | 元3,379,509 |
| EUR | €408,742 |
| GBP | £355,738 |
| RUB | ₽38,369,327 |
| HOA Fees | $176 |
| Bedrooms | 4 |
| Bathrooms | 3.00 |
| Full Baths | 3 |
| Total Square Footage | 3,377 |
| Living Square Footage | 2,727 |
| Square Footage | Tax Rolls |
| Acres | 0.16 |
| Year Built | 2001 |
| Type | Residential |
| Sub-Type | Single Family Detached |
| Restrictions | None |
| Unit Floor | 2 |
| Status | Active |
| HOPA | No Hopa |
| Membership Equity | No |
Community Information
| Address | 6280 Willoughby Circle |
|---|---|
| Area | 5740 |
| Subdivision | WILLOUGHBY FARMS |
| City | Lake Worth |
| County | Palm Beach |
| State | FL |
| Zip Code | 33463 |
Amenities
| Amenities | Clubhouse, Pool, Sidewalks |
|---|---|
| Utilities | 3-Phase Electric, Public Sewer, Public Water |
| Parking | Driveway, Garage - Attached, Street |
| # of Garages | 2 |
| View | Garden |
| Is Waterfront | No |
| Waterfront | None |
| Has Pool | No |
| Pets Allowed | Yes |
| Unit | Multi-Level |
| Subdivision Amenities | Clubhouse, Pool, Sidewalks |
| Security | Gate - Unmanned, Security Sys-Owned |
Interior
| Interior Features | French Door, Pantry, Roman Tub, Upstairs Living Area, Volume Ceiling, Walk-in Closet |
|---|---|
| Appliances | Auto Garage Open, Dishwasher, Disposal, Ice Maker, Microwave, Range - Electric, Refrigerator, Smoke Detector, Water Heater - Elec |
| Heating | Central |
| Cooling | Ceiling Fan, Central |
| Fireplace | No |
| # of Stories | 2 |
| Stories | 2.00 |
| Furnished | Unfurnished |
| Master Bedroom | Dual Sinks, Mstr Bdrm - Sitting, Mstr Bdrm - Upstairs, Separate Shower, Spa Tub & Shower |
Exterior
| Exterior Features | Auto Sprinkler, Covered Balcony, Covered Patio, Fence, Open Patio, Shutters, Zoned Sprinkler |
|---|---|
| Lot Description | < 1/4 Acre, Cul-De-Sac, Interior Lot, Irregular Lot, Sidewalks |
| Windows | Blinds, Hurricane Windows, Single Hung Metal |
| Roof | Barrel |
| Construction | CBS |
| Front Exposure | West |
Additional Information
| Date Listed | March 22nd, 2025 |
|---|---|
| Days on Market | 203 |
| Zoning | PUD |
| Foreclosure | No |
| Short Sale | No |
| RE / Bank Owned | No |
| HOA Fees | 176 |
| Parcel ID | 00424437030020400 |
Room Dimensions
| Master Bedroom | 31 x 18 |
|---|---|
| Bedroom 2 | 10 x 15 |
| Bedroom 3 | 10 x 13 |
| Bedroom 4 | 12 x 11 |
| Dining Room | 13 x 9, 7 x 10 |
| Family Room | 13 x 18 |
| Living Room | 13 x 12 |
| Kitchen | 8 x 12 |
Listing Details
| Office | Hot Team Realty & Investmt Srv |
|---|---|
| lionelfran65@yahoo.com |

