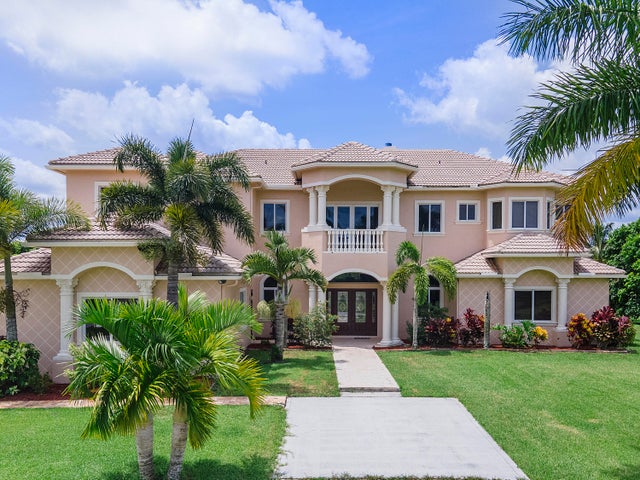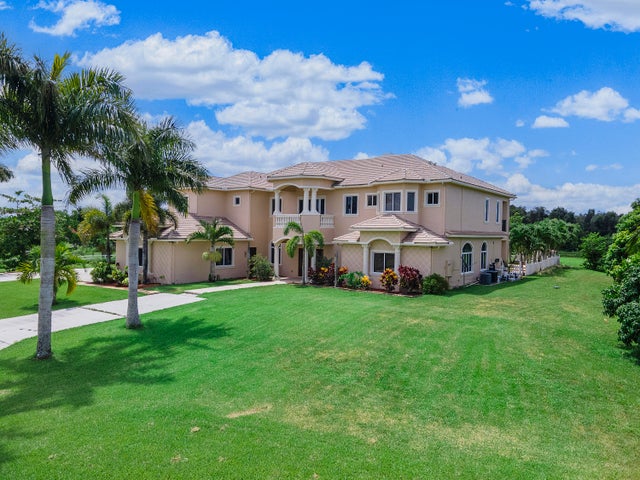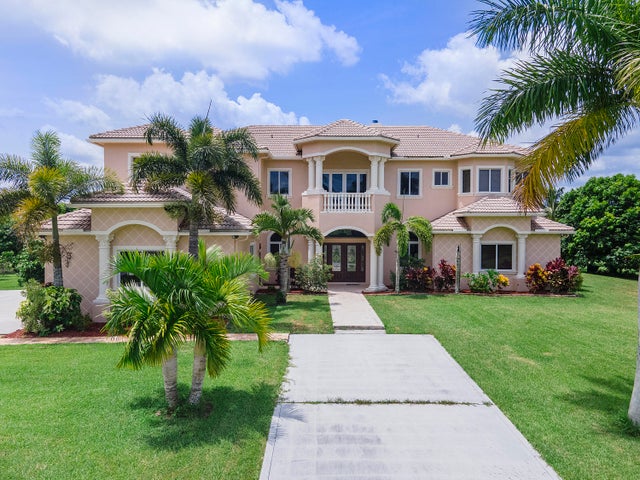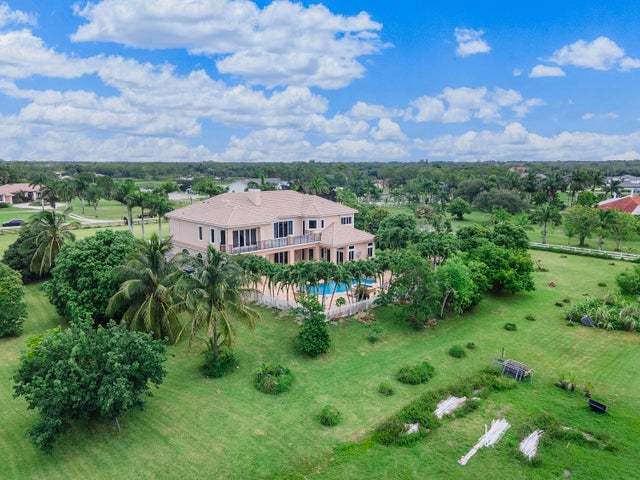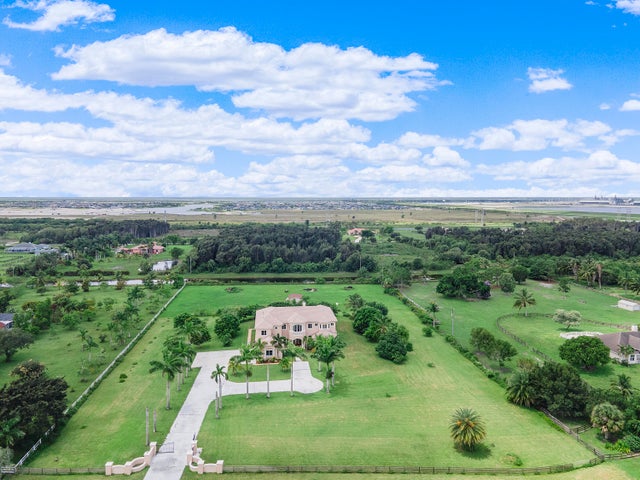About 19682 Egret Lane
A once-in-a-lifetime opportunity to own a spectacular estate in the prestigious, gated Deer Run equestrian community, just 15 minutes from Wellington's world-class equestrian venues and polo grounds. Set on 5 pristine acres, this opulent 5-bedroom, 5.5-bath residence boasts soaring 28-ft ceilings, a grand stone fireplace, private elevator, and a state-of-the-art home theater. The chef's gourmet kitchen flows into an expansive living space, ideal for grand entertaining. Outdoors, indulge in an oasis resort-style pool, spa, outdoor kitchen, and lush fruit groves with 10 mango trees. Includes a 433 sq. ft. storage shed and plenty room for planned 6-stall barn. Equestrian-friendly, ultra-private, and truly one-of-a-kind. Don't miss this rare opportunity--schedule your private showing today
Features of 19682 Egret Lane
| MLS® # | RX-11074229 |
|---|---|
| USD | $2,690,000 |
| CAD | $3,749,053 |
| CNY | 元19,098,462 |
| EUR | €2,309,551 |
| GBP | £2,035,028 |
| RUB | ₽214,661,193 |
| HOA Fees | $180 |
| Bedrooms | 5 |
| Bathrooms | 6.00 |
| Full Baths | 5 |
| Half Baths | 1 |
| Total Square Footage | 10,236 |
| Living Square Footage | 7,196 |
| Square Footage | Tax Rolls |
| Acres | 5.00 |
| Year Built | 2007 |
| Type | Residential |
| Sub-Type | Single Family Detached |
| Restrictions | None |
| Style | < 4 Floors, Contemporary, Traditional |
| Unit Floor | 0 |
| Status | Active |
| HOPA | No Hopa |
| Membership Equity | No |
Community Information
| Address | 19682 Egret Lane |
|---|---|
| Area | 5590 |
| Subdivision | DEER RUN |
| City | Loxahatchee |
| County | Palm Beach |
| State | FL |
| Zip Code | 33470 |
Amenities
| Amenities | Horse Trails, Horses Permitted |
|---|---|
| Utilities | 3-Phase Electric, Gas Natural, Well Water, Septic |
| Parking | Garage - Attached |
| # of Garages | 3 |
| View | Canal |
| Is Waterfront | Yes |
| Waterfront | Canal Width 121+ |
| Has Pool | Yes |
| Pool | Inground, Heated, Spa |
| Pets Allowed | Yes |
| Subdivision Amenities | Horse Trails, Horses Permitted |
| Security | Burglar Alarm, Gate - Unmanned |
Interior
| Interior Features | Built-in Shelves, Elevator, Foyer, Cook Island, Pantry, Upstairs Living Area, Volume Ceiling, Walk-in Closet, Wet Bar, Fireplace(s), Bar, Decorative Fireplace |
|---|---|
| Appliances | Auto Garage Open, Dishwasher, Disposal, Dryer, Microwave, Range - Gas, Smoke Detector, Wall Oven, Washer, Washer/Dryer Hookup, Water Heater - Elec, Water Softener-Owned, Reverse Osmosis Water Treatment |
| Heating | Central, Electric, Gas |
| Cooling | Ceiling Fan, Central |
| Fireplace | Yes |
| # of Stories | 2 |
| Stories | 2.00 |
| Furnished | Furniture Negotiable |
| Master Bedroom | Dual Sinks, Mstr Bdrm - Upstairs, Separate Shower, Spa Tub & Shower, Mstr Bdrm - Sitting |
Exterior
| Exterior Features | Auto Sprinkler, Covered Balcony, Covered Patio, Fence, Open Patio, Built-in Grill, Fruit Tree(s), Shed, Deck, Open Balcony, Cabana, Extra Building, Summer Kitchen |
|---|---|
| Lot Description | Cul-De-Sac, Paved Road, 5 to <10 Acres, Private Road, 4 to < 5 Acres |
| Windows | Impact Glass, Hurricane Windows |
| Roof | Concrete Tile, Wood Truss/Raft |
| Construction | CBS, Frame/Stucco, Block |
| Front Exposure | South |
School Information
| Elementary | Binks Forest Elementary School |
|---|---|
| Middle | Wellington Landings Middle |
| High | Wellington High School |
Additional Information
| Date Listed | March 22nd, 2025 |
|---|---|
| Days on Market | 221 |
| Zoning | UNINCORPORATED |
| Foreclosure | No |
| Short Sale | No |
| RE / Bank Owned | No |
| HOA Fees | 180 |
| Parcel ID | 00404321010002040 |
Room Dimensions
| Master Bedroom | 26.67 x 21.33 |
|---|---|
| Bedroom 2 | 12 x 12 |
| Bedroom 3 | 13 x 12.33 |
| Bedroom 4 | 12 x 14 |
| Bedroom 5 | 12 x 12 |
| Den | 13.67 x 26.5 |
| Dining Room | 16.67 x 15 |
| Family Room | 18.67 x 22 |
| Living Room | 22 x 18.67 |
| Kitchen | 27.33 x 19.5 |
| Bonus Room | 12 x 7.83, 21.33 x 14.67, 14 x 14, 20.33 x 12.33, 14.33 x 12 |
Listing Details
| Office | London Foster Realty |
|---|---|
| listings@londonfoster.net |

