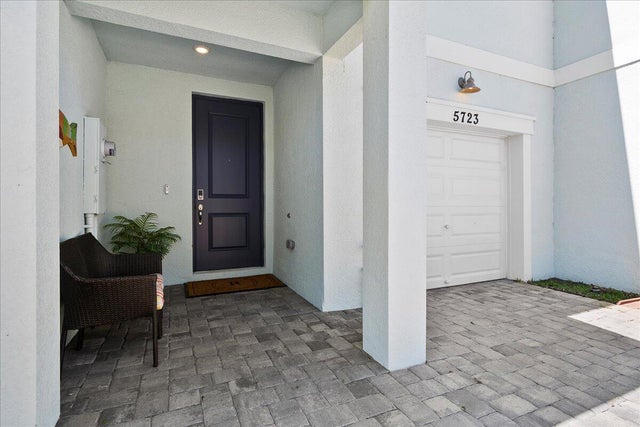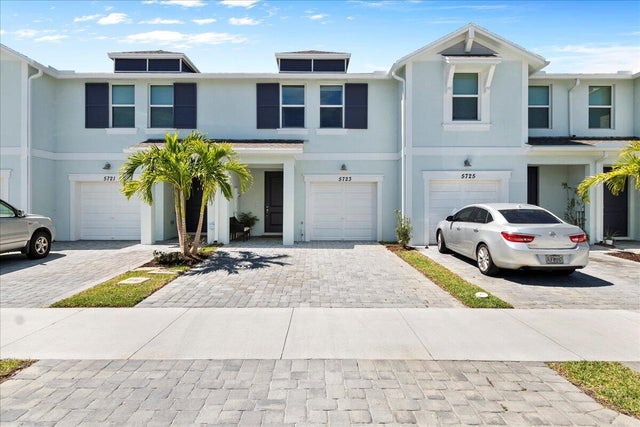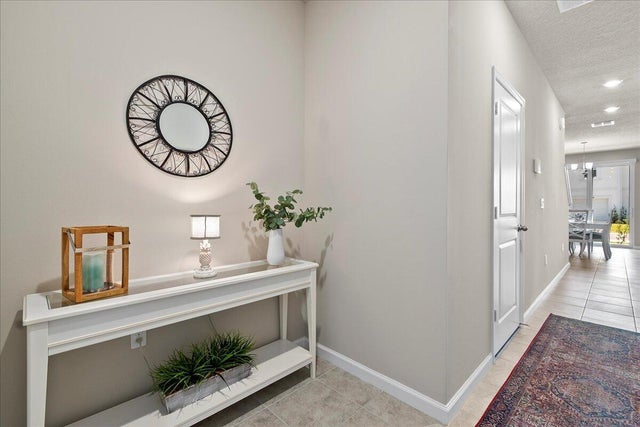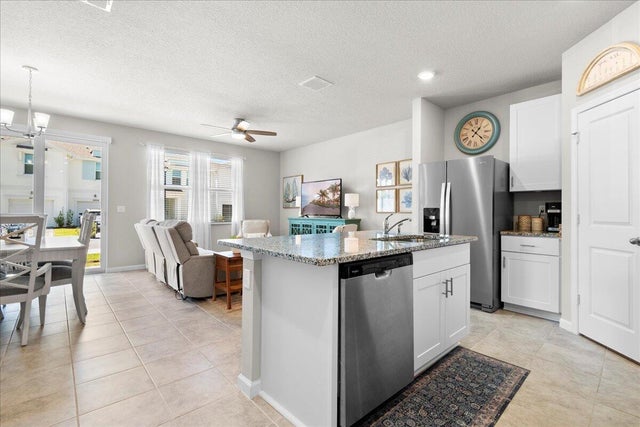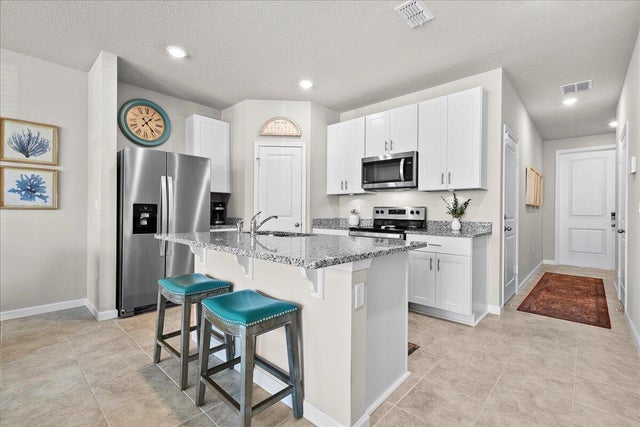About 5723 Se Edgewater Circle
Welcome to 5723 SE Edgewater Circle. This beautiful 3/2.5 Townhome with 1 CG in a NEW gated development with LOW HOA fees is ready for your Family. The welcoming foyer leads seamlessly to the kitchen and opens to family living and dining area. Sliders from the dining area leads to the cozy back patio. Upstairs has a comfortable reading/ gaming loft area, primary bedroom with ensuite, two additional bedrooms and a shared full bathroom. Conveniently located on the 2nd floor is the laundry with full size W/D. Single car garage and double driveway provide ample parking, community pool is a short distance away. The 2024 construction includes Impact Windows and Doors, Granite Counters and SS Appliances and Smart Home Security system. Builders and manufacturer warranties transferable
Features of 5723 Se Edgewater Circle
| MLS® # | RX-11074568 |
|---|---|
| USD | $410,000 |
| CAD | $574,759 |
| CNY | 元2,917,056 |
| EUR | €352,810 |
| GBP | £307,058 |
| RUB | ₽33,118,857 |
| HOA Fees | $229 |
| Bedrooms | 3 |
| Bathrooms | 3.00 |
| Full Baths | 2 |
| Half Baths | 1 |
| Total Square Footage | 1,485 |
| Living Square Footage | 1,485 |
| Square Footage | Developer |
| Acres | 0.04 |
| Year Built | 2024 |
| Type | Residential |
| Sub-Type | Townhouse / Villa / Row |
| Restrictions | Comercial Vehicles Prohibited, No Boat, No RV |
| Style | < 4 Floors, Townhouse |
| Unit Floor | 0 |
| Status | Active |
| HOPA | No Hopa |
| Membership Equity | No |
Community Information
| Address | 5723 Se Edgewater Circle |
|---|---|
| Area | 7 - Stuart - South of Indian St |
| Subdivision | WILLOUGHBY TOWNHOMES PUD |
| Development | EDGEWATER POINTE |
| City | Stuart |
| County | Martin |
| State | FL |
| Zip Code | 34997 |
Amenities
| Amenities | Pool, Sidewalks |
|---|---|
| Utilities | Cable, 3-Phase Electric, Public Sewer, Public Water |
| Parking | 2+ Spaces, Garage - Attached, Vehicle Restrictions |
| # of Garages | 1 |
| View | Garden, Other |
| Is Waterfront | No |
| Waterfront | None |
| Has Pool | No |
| Pets Allowed | Yes |
| Subdivision Amenities | Pool, Sidewalks |
| Security | Gate - Unmanned, Security Sys-Owned |
| Guest House | No |
Interior
| Interior Features | Entry Lvl Lvng Area, Cook Island, Pantry, Split Bedroom, Upstairs Living Area |
|---|---|
| Appliances | Auto Garage Open, Dishwasher, Dryer, Microwave, Range - Electric, Refrigerator, Washer, Ice Maker, Smoke Detector, Freezer |
| Heating | Central |
| Cooling | Ceiling Fan, Central |
| Fireplace | No |
| # of Stories | 2 |
| Stories | 2.00 |
| Furnished | Unfurnished |
| Master Bedroom | Dual Sinks, Mstr Bdrm - Upstairs, Separate Shower |
Exterior
| Exterior Features | Open Patio |
|---|---|
| Lot Description | < 1/4 Acre, West of US-1, Paved Road |
| Windows | Impact Glass |
| Roof | Comp Shingle |
| Construction | CBS |
| Front Exposure | Northeast |
School Information
| Elementary | Pinewood Elementary School |
|---|---|
| Middle | Dr. David L. Anderson Middle School |
| High | Martin County High School |
Additional Information
| Date Listed | March 24th, 2025 |
|---|---|
| Days on Market | 201 |
| Zoning | R |
| Foreclosure | No |
| Short Sale | No |
| RE / Bank Owned | No |
| HOA Fees | 229 |
| Parcel ID | 553841742000007600 |
Room Dimensions
| Master Bedroom | 20 x 20 |
|---|---|
| Living Room | 15 x 20 |
| Kitchen | 15 x 8 |
Listing Details
| Office | William Raveis Florida, LLC |
|---|---|
| todd.richards@raveis.com |

