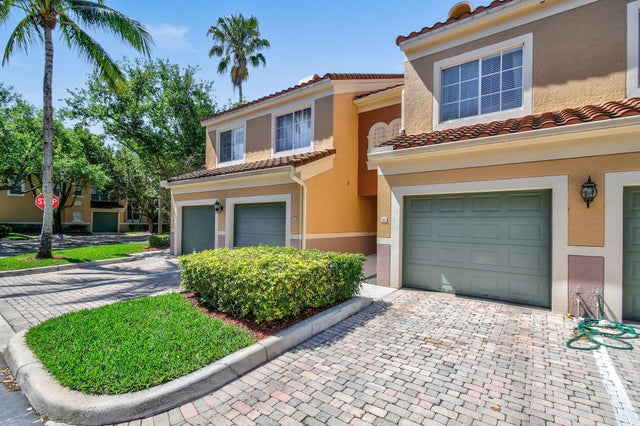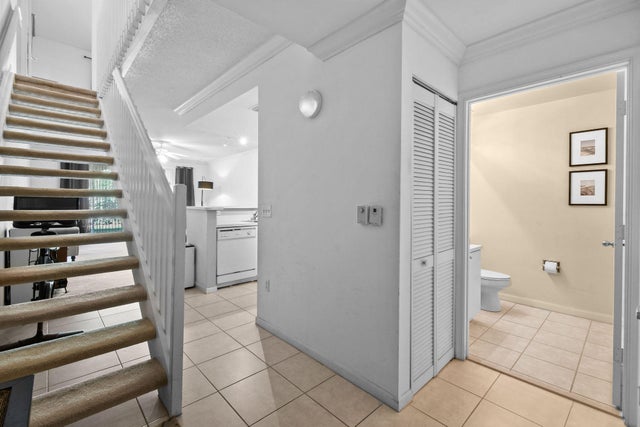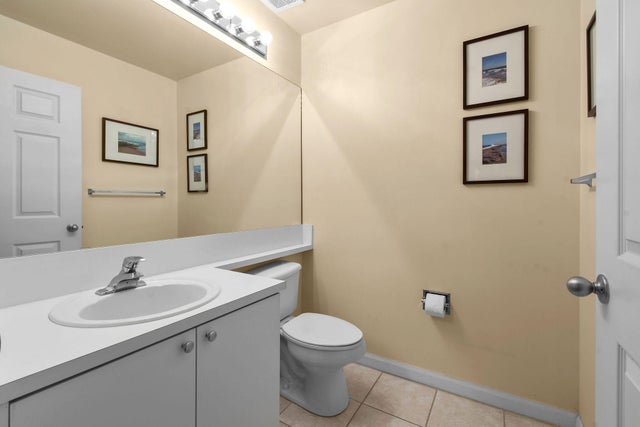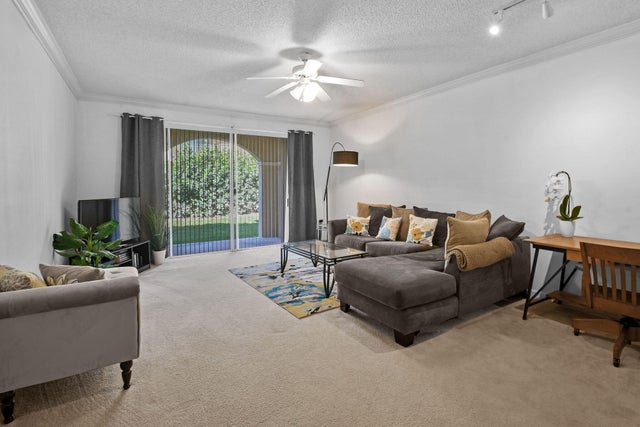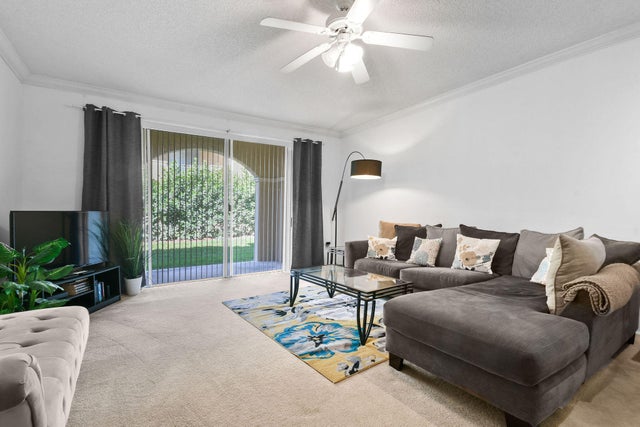About 11785 Saint Andrews Place #103
2 bedroom, 2 1/2 bath townhome in Wellington's premier condo community. ATTACHED one car garage with a driveway for a second vehicle (only the townhomes have attached garages at St Andrews). Th lower level has a kitchen open to the great room and sliders to the patio PLUS a powder room (again, only found in the townhomes). The upper level has two primary suites with private baths and there is a laundry closet in the hall between the bedrooms with full-size washer and dryer.
Features of 11785 Saint Andrews Place #103
| MLS® # | RX-11074673 |
|---|---|
| USD | $429,000 |
| CAD | $601,694 |
| CNY | 元3,057,504 |
| EUR | €367,909 |
| GBP | £319,505 |
| RUB | ₽34,776,027 |
| HOA Fees | $732 |
| Bedrooms | 2 |
| Bathrooms | 3.00 |
| Full Baths | 2 |
| Half Baths | 1 |
| Total Square Footage | 1,622 |
| Living Square Footage | 1,427 |
| Square Footage | Floor Plan |
| Acres | 0.00 |
| Year Built | 2000 |
| Type | Residential |
| Sub-Type | Townhouse / Villa / Row |
| Restrictions | Buyer Approval |
| Style | Townhouse |
| Unit Floor | 0 |
| Status | Pending |
| HOPA | No Hopa |
| Membership Equity | No |
Community Information
| Address | 11785 Saint Andrews Place #103 |
|---|---|
| Area | 5520 |
| Subdivision | ST ANDREWS AT POLO CLUB CONDO |
| City | Wellington |
| County | Palm Beach |
| State | FL |
| Zip Code | 33414 |
Amenities
| Amenities | Clubhouse, Exercise Room, Manager on Site, Spa-Hot Tub, Pool, Tennis, Community Room, Sidewalks, Billiards, Street Lights |
|---|---|
| Utilities | Cable, 3-Phase Electric, Public Sewer, Public Water, Underground |
| Parking | Garage - Attached, Driveway |
| # of Garages | 1 |
| View | Garden |
| Is Waterfront | No |
| Waterfront | None |
| Has Pool | No |
| Pets Allowed | Restricted |
| Unit | Multi-Level |
| Subdivision Amenities | Clubhouse, Exercise Room, Manager on Site, Spa-Hot Tub, Pool, Community Tennis Courts, Community Room, Sidewalks, Billiards, Street Lights |
| Security | Gate - Manned, Security Patrol |
Interior
| Interior Features | Split Bedroom, Walk-in Closet, Pantry, Entry Lvl Lvng Area |
|---|---|
| Appliances | Dishwasher, Dryer, Microwave, Range - Electric, Refrigerator, Washer, Washer/Dryer Hookup, Water Heater - Elec, Disposal, Auto Garage Open |
| Heating | Central, Electric |
| Cooling | Central, Electric, Ceiling Fan |
| Fireplace | No |
| # of Stories | 2 |
| Stories | 2.00 |
| Furnished | Furniture Negotiable |
| Master Bedroom | 2 Master Suites |
Exterior
| Roof | Concrete Tile |
|---|---|
| Construction | CBS |
| Front Exposure | East |
Additional Information
| Date Listed | March 24th, 2025 |
|---|---|
| Days on Market | 208 |
| Zoning | WELL_P |
| Foreclosure | No |
| Short Sale | No |
| RE / Bank Owned | No |
| HOA Fees | 732.46 |
| Parcel ID | 73414414460111030 |
Room Dimensions
| Master Bedroom | 15 x 14 |
|---|---|
| Bedroom 2 | 14 x 13 |
| Living Room | 20 x 15 |
| Kitchen | 10 x 10 |
Listing Details
| Office | Preferred Properties, Inc. |
|---|---|
| john@johnnewsome.com |

