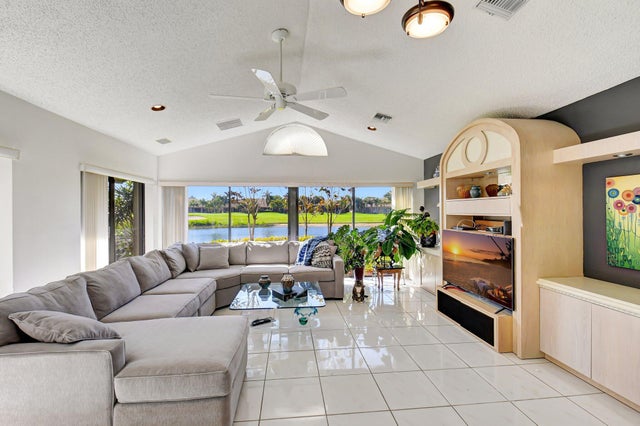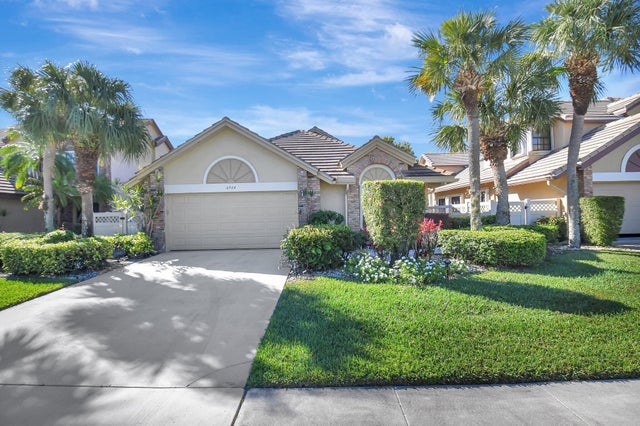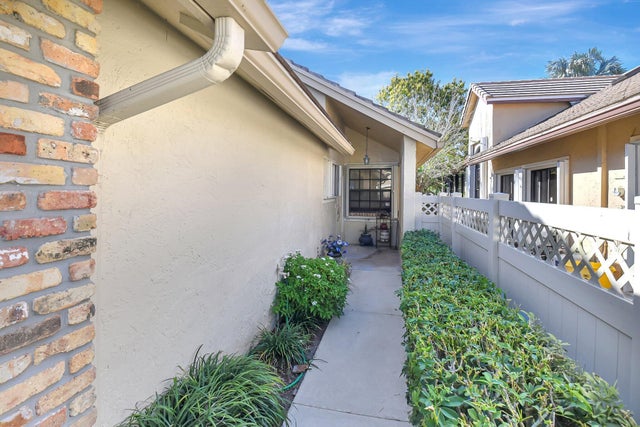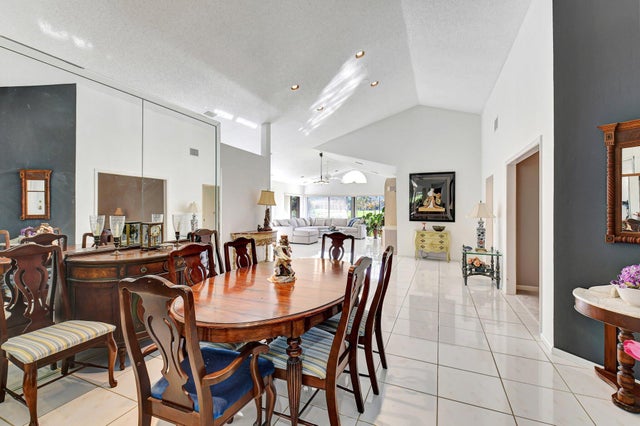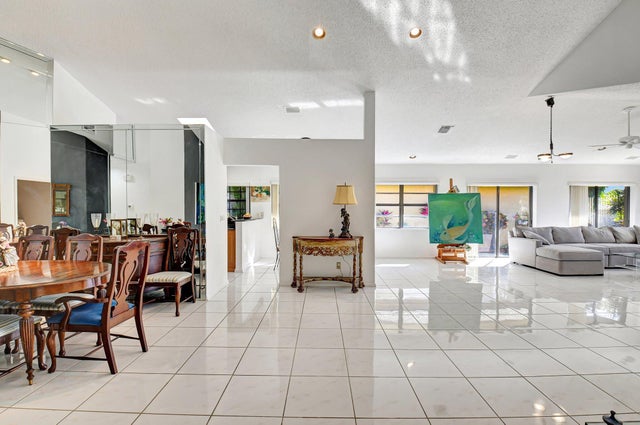About 6964 Bitterbush Place
This beautiful home in the all-ages non gated Cambridge section of Aberdeen Country Club offers lots of light & stunning lake views. The gorgeous club (mandatory $80,500+ membership) features amenities including an 18-hole Tom Fazio designed golf course, tennis(14), pickleball(6), bocce, a state of the art fitness center, resort-style pool, activities, entertainment & multiple dining options. The home includes a lovely extended living room, vaulted ceilings, skylights in the kitchen and master & is currently set up as a 2-bedroom plus den with 2.5 bathrooms, but could be 3 bedrooms. Additional features include accordion shutters, a newer AC, a roof replaced about 15 years ago & a satellite pool nearby. Enjoy the Aberdeen lifestyle in this spacious and bright home!
Features of 6964 Bitterbush Place
| MLS® # | RX-11074740 |
|---|---|
| USD | $290,000 |
| CAD | $405,832 |
| CNY | 元2,065,960 |
| EUR | €249,984 |
| GBP | £217,334 |
| RUB | ₽23,562,703 |
| HOA Fees | $484 |
| Bedrooms | 3 |
| Bathrooms | 3.00 |
| Full Baths | 2 |
| Half Baths | 1 |
| Total Square Footage | 2,625 |
| Living Square Footage | 2,118 |
| Square Footage | Tax Rolls |
| Acres | 0.13 |
| Year Built | 1988 |
| Type | Residential |
| Sub-Type | Single Family Detached |
| Restrictions | Lease OK, Lease OK w/Restrict |
| Style | Mediterranean, Ranch |
| Unit Floor | 0 |
| Status | Pending |
| HOPA | No Hopa |
| Membership Equity | Yes |
Community Information
| Address | 6964 Bitterbush Place |
|---|---|
| Area | 4500 |
| Subdivision | ABERDEEN 3 |
| Development | Cambridge at Aberdeen |
| City | Boynton Beach |
| County | Palm Beach |
| State | FL |
| Zip Code | 33472 |
Amenities
| Amenities | Bocce Ball, Cafe/Restaurant, Exercise Room, Game Room, Golf Course, Internet Included, Library, Pickleball, Pool, Tennis, Clubhouse, Community Room, Spa-Hot Tub |
|---|---|
| Utilities | Cable, 3-Phase Electric, Public Sewer, Public Water |
| Parking | Garage - Attached, 2+ Spaces, Street |
| # of Garages | 2 |
| View | Lake |
| Is Waterfront | Yes |
| Waterfront | Lake |
| Has Pool | No |
| Pets Allowed | Yes |
| Subdivision Amenities | Bocce Ball, Cafe/Restaurant, Exercise Room, Game Room, Golf Course Community, Internet Included, Library, Pickleball, Pool, Community Tennis Courts, Clubhouse, Community Room, Spa-Hot Tub |
Interior
| Interior Features | Ctdrl/Vault Ceilings, Split Bedroom, Sky Light(s), Walk-in Closet, Volume Ceiling, Entry Lvl Lvng Area |
|---|---|
| Appliances | Dishwasher, Dryer, Microwave, Range - Electric, Washer, Refrigerator, Disposal, Smoke Detector, Auto Garage Open, Compactor, Storm Shutters |
| Heating | Central |
| Cooling | Central, Ceiling Fan |
| Fireplace | No |
| # of Stories | 1 |
| Stories | 1.00 |
| Furnished | Unfurnished |
| Master Bedroom | Separate Shower, Separate Tub |
Exterior
| Exterior Features | Auto Sprinkler |
|---|---|
| Lot Description | < 1/4 Acre |
| Windows | Blinds |
| Roof | Barrel |
| Construction | CBS |
| Front Exposure | North |
School Information
| Elementary | Crystal Lakes Elementary School |
|---|---|
| Middle | Christa Mcauliffe Middle School |
| High | Park Vista Community High School |
Additional Information
| Date Listed | March 25th, 2025 |
|---|---|
| Days on Market | 212 |
| Zoning | RS |
| Foreclosure | No |
| Short Sale | No |
| RE / Bank Owned | No |
| HOA Fees | 484 |
| Parcel ID | 00424515040020090 |
Room Dimensions
| Master Bedroom | 14 x 18 |
|---|---|
| Bedroom 2 | 14 x 18 |
| Bedroom 3 | 11 x 14 |
| Living Room | 18 x 17 |
| Kitchen | 13 x 7 |
Listing Details
| Office | LAER Realty Partners Bowen/Wellington |
|---|---|
| salcorn@laerrealty.com |

