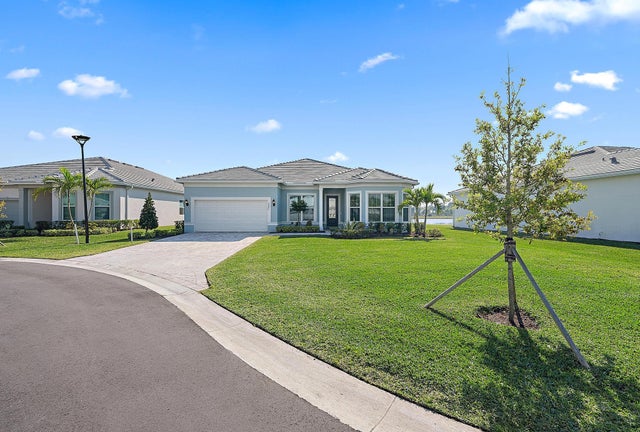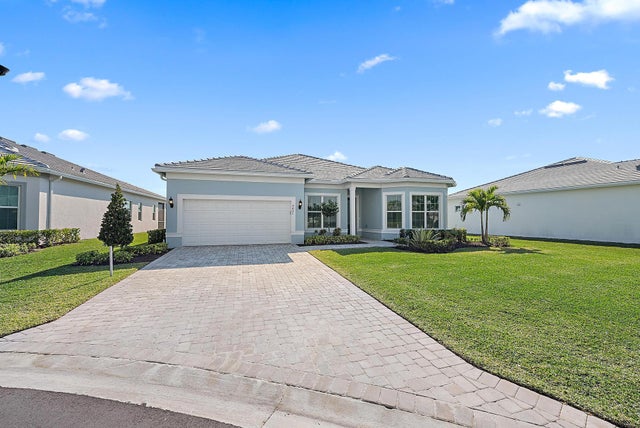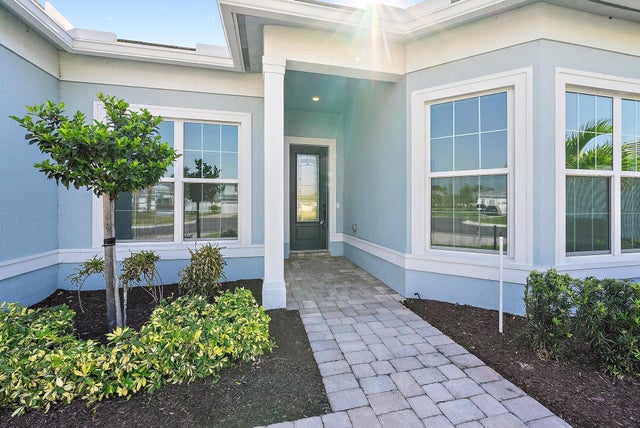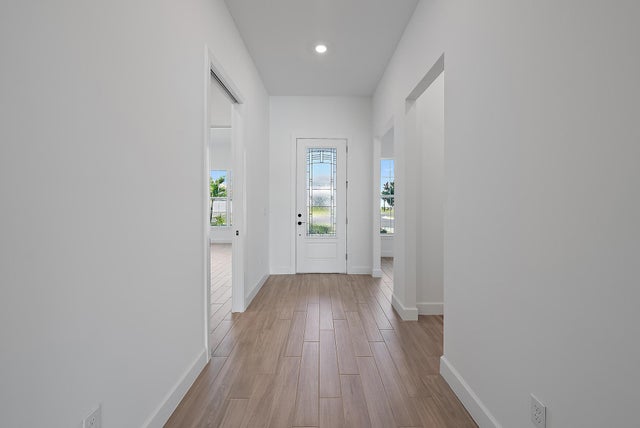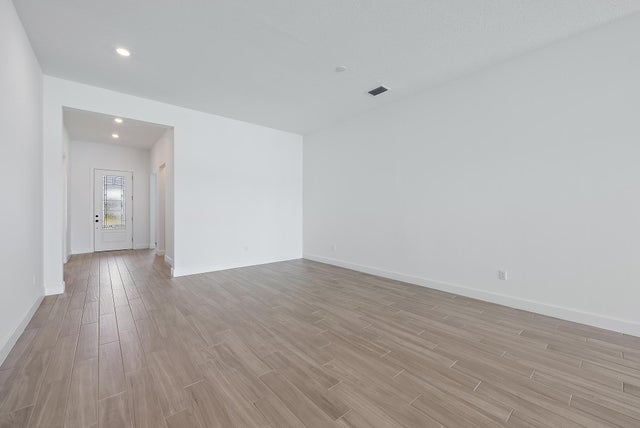About 9801 Sw Legacy Drive
WELCOME TO THE BEST LOCATION In HIGHPOINTE! Sitting On A Wide & Expansive Lake View, On An Exclusive Cul De Sac Is This Well-Appointed NEW Home (NEVER LIVED IN) Offering 4 Bedrooms + A Den (Could Be a 5th Bedroom), 3.1 Bathrooms & a 2.5 Car Garage. Enter Through The Wide Foyer & Enjoy The Exquisite Lake Views Upon Entering. To The Left Is The Den Perfect for Your In Home Office Or Convert It to a Bedroom, The Powder Room Just Steps Away, To The Right of the Den Is Bedroom 2 & 3 With A Spacious Bathroom, Past The Large Dining Room You Find the Gathering Room. To The Right of That Is The Main Level Bedroom With a Great Ensuite Bathroom & Walk In Closet. On The Left is the Laundry with Ample Space to Organize Every Day Needs. The Backyard Is Perfect To Entertain Guests & Perfect For A Pool!Highppinte offers New State of The Art Amenities, On Site Manager to Support all of your Needs!
Features of 9801 Sw Legacy Drive
| MLS® # | RX-11074779 |
|---|---|
| USD | $1,099,000 |
| CAD | $1,537,963 |
| CNY | 元7,829,276 |
| EUR | €947,353 |
| GBP | £823,622 |
| RUB | ₽89,294,519 |
| HOA Fees | $409 |
| Bedrooms | 4 |
| Bathrooms | 4.00 |
| Full Baths | 3 |
| Half Baths | 1 |
| Total Square Footage | 3,886 |
| Living Square Footage | 2,951 |
| Square Footage | Tax Rolls |
| Acres | 0.23 |
| Year Built | 2023 |
| Type | Residential |
| Sub-Type | Single Family Detached |
| Restrictions | Buyer Approval |
| Style | Ranch |
| Unit Floor | 0 |
| Status | Active |
| HOPA | No Hopa |
| Membership Equity | No |
Community Information
| Address | 9801 Sw Legacy Drive |
|---|---|
| Area | 12 - Stuart - Southwest |
| Subdivision | HIGHPOINTE |
| Development | Highpointe |
| City | Stuart |
| County | Martin |
| State | FL |
| Zip Code | 34997 |
Amenities
| Amenities | Pool, Tennis, Basketball, Exercise Room, Community Room, Manager on Site, Playground |
|---|---|
| Utilities | Cable, 3-Phase Electric, Public Sewer, Public Water |
| Parking | 2+ Spaces, Garage - Attached |
| # of Garages | 3 |
| View | Lake |
| Is Waterfront | Yes |
| Waterfront | Lake |
| Has Pool | No |
| Pets Allowed | Yes |
| Subdivision Amenities | Pool, Community Tennis Courts, Basketball, Exercise Room, Community Room, Manager on Site, Playground |
Interior
| Interior Features | Entry Lvl Lvng Area, Laundry Tub, Walk-in Closet, Split Bedroom, Pantry, Foyer, Cook Island |
|---|---|
| Appliances | Auto Garage Open, Dishwasher, Dryer, Microwave, Range - Electric, Refrigerator, Washer, Wall Oven |
| Heating | Central, Electric |
| Cooling | Central, Electric |
| Fireplace | No |
| # of Stories | 1 |
| Stories | 1.00 |
| Furnished | Unfurnished |
| Master Bedroom | Dual Sinks, Mstr Bdrm - Ground, Separate Shower |
Exterior
| Exterior Features | Open Patio |
|---|---|
| Lot Description | < 1/4 Acre, Sidewalks, Paved Road |
| Windows | Impact Glass |
| Roof | Concrete Tile |
| Construction | CBS, Concrete, Block |
| Front Exposure | East |
Additional Information
| Date Listed | March 25th, 2025 |
|---|---|
| Days on Market | 212 |
| Zoning | res |
| Foreclosure | No |
| Short Sale | No |
| RE / Bank Owned | No |
| HOA Fees | 409 |
| Parcel ID | 08394100600000330 |
Room Dimensions
| Master Bedroom | 13 x 21 |
|---|---|
| Bedroom 2 | 13 x 10 |
| Bedroom 3 | 13 x 10 |
| Dining Room | 15 x 18 |
| Living Room | 17 x 21 |
| Kitchen | 10 x 7 |
Listing Details
| Office | Keller Williams Realty Jupiter |
|---|---|
| thesouthfloridabroker@gmail.com |

