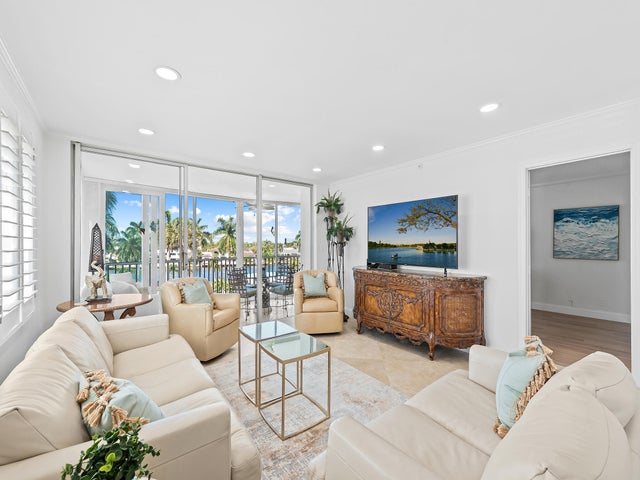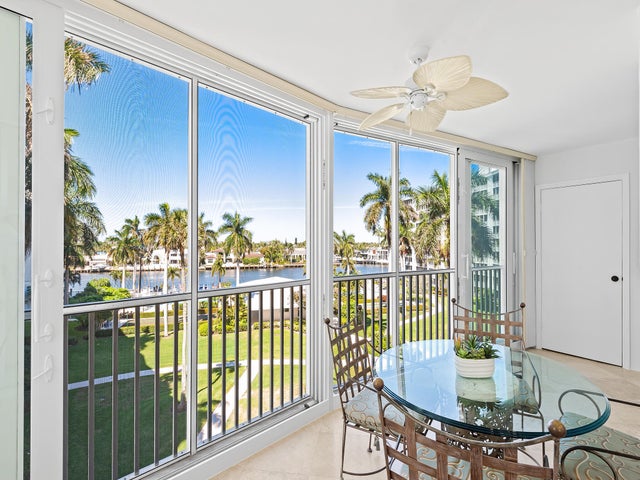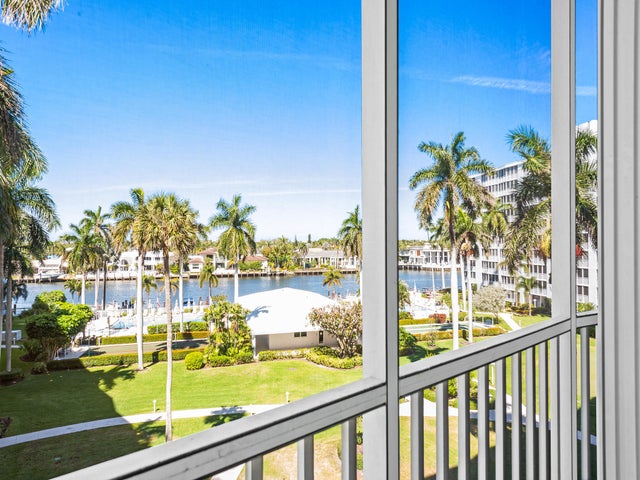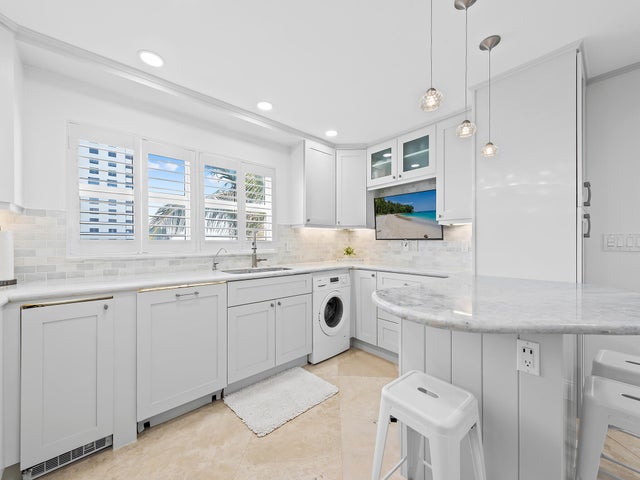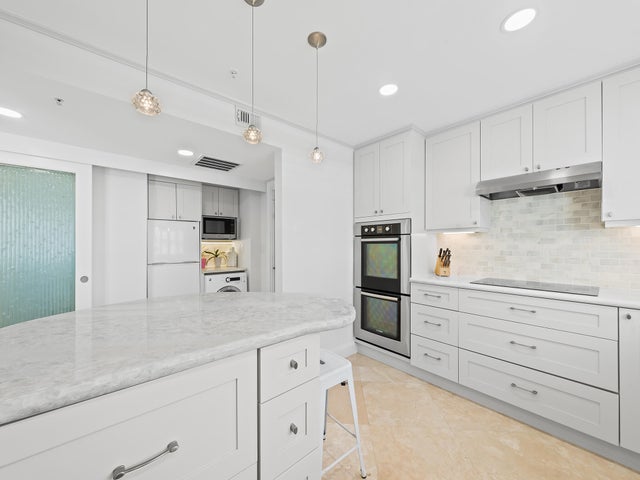About 3224 S Ocean Blvd #516-b
Beautifully updated Southern Corner with direct Intracoastal views! In addition, since this is a corner, you have additional southern facing windows a larger kitchen & private window w/ views of the Ocean! This renovated home features marble flooring, designer quartzite counters, custom cabinetry w/ a bar style ice maker, a Bosch Double Oven, Induction cooktop, Sub Zero refrigeration drawers, full sized washer and dryer and coffee bar! The until also has two bedrooms, an enormous indoor/outdoor balcony, with interior storage and walk in closets. Seagate of Highland is a beautifully renovated building with great amenities - Pools, Clubhouse, plus deeded beach access across the street with chairs, covered parking, chase loungers and a shower on the sand, community Boat dockage, bocce, etc.
Features of 3224 S Ocean Blvd #516-b
| MLS® # | RX-11074908 |
|---|---|
| USD | $699,000 |
| CAD | $979,893 |
| CNY | 元4,973,224 |
| EUR | €601,497 |
| GBP | £523,497 |
| RUB | ₽56,463,612 |
| HOA Fees | $1,125 |
| Bedrooms | 2 |
| Bathrooms | 2.00 |
| Full Baths | 2 |
| Total Square Footage | 1,239 |
| Living Square Footage | 1,239 |
| Square Footage | Tax Rolls |
| Acres | 0.00 |
| Year Built | 1970 |
| Type | Residential |
| Sub-Type | Condo or Coop |
| Unit Floor | 5 |
| Status | Active |
| HOPA | Yes-Verified |
| Membership Equity | No |
Community Information
| Address | 3224 S Ocean Blvd #516-b |
|---|---|
| Area | 4150 |
| Subdivision | SEAGATE OF HIGHLAND CONDO |
| City | Highland Beach |
| County | Palm Beach |
| State | FL |
| Zip Code | 33487 |
Amenities
| Amenities | Beach Access by Easement, Bike - Jog, Bike Storage, Billiards, Clubhouse, Elevator, Game Room, Lobby, Pool, Putting Green, Shuffleboard, Sidewalks, Trash Chute |
|---|---|
| Utilities | Cable, 3-Phase Electric, Public Sewer |
| Parking Spaces | 1 |
| Parking | Guest, Carport - Detached |
| View | Intracoastal, Ocean, Pool |
| Is Waterfront | Yes |
| Waterfront | Intracoastal, Navigable |
| Has Pool | No |
| Pets Allowed | No |
| Unit | Corner |
| Subdivision Amenities | Beach Access by Easement, Bike - Jog, Bike Storage, Billiards, Clubhouse, Elevator, Game Room, Lobby, Pool, Putting Green, Shuffleboard, Sidewalks, Trash Chute |
| Security | Entry Phone, Lobby |
Interior
| Interior Features | Foyer, Pantry, Walk-in Closet |
|---|---|
| Appliances | Cooktop, Dishwasher, Disposal, Dryer, Fire Alarm, Freezer, Ice Maker, Microwave, Range - Electric, Refrigerator, Washer, Water Heater - Elec |
| Heating | Central |
| Cooling | Central, Humidistat |
| Fireplace | No |
| # of Stories | 10 |
| Stories | 10.00 |
| Furnished | Unfurnished |
| Master Bedroom | Combo Tub/Shower |
Exterior
| Exterior Features | Covered Balcony, Screened Balcony |
|---|---|
| Windows | Blinds, Hurricane Windows, Impact Glass, Plantation Shutters |
| Construction | CBS, Concrete |
| Front Exposure | West |
Additional Information
| Date Listed | March 25th, 2025 |
|---|---|
| Days on Market | 201 |
| Zoning | RMH(ci |
| Foreclosure | No |
| Short Sale | No |
| RE / Bank Owned | No |
| HOA Fees | 1125 |
| Parcel ID | 24434633080035160 |
Room Dimensions
| Master Bedroom | 16 x 12 |
|---|---|
| Living Room | 27 x 14 |
| Kitchen | 13 x 10 |
Listing Details
| Office | John P. O'Grady LLC |
|---|---|
| office@ogradyrealtyllc.com |

