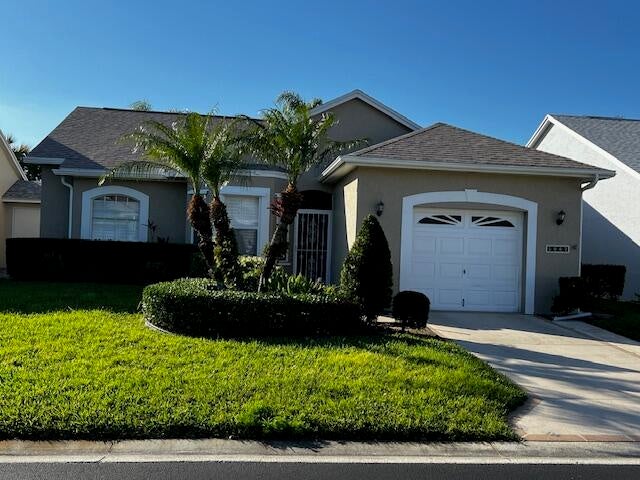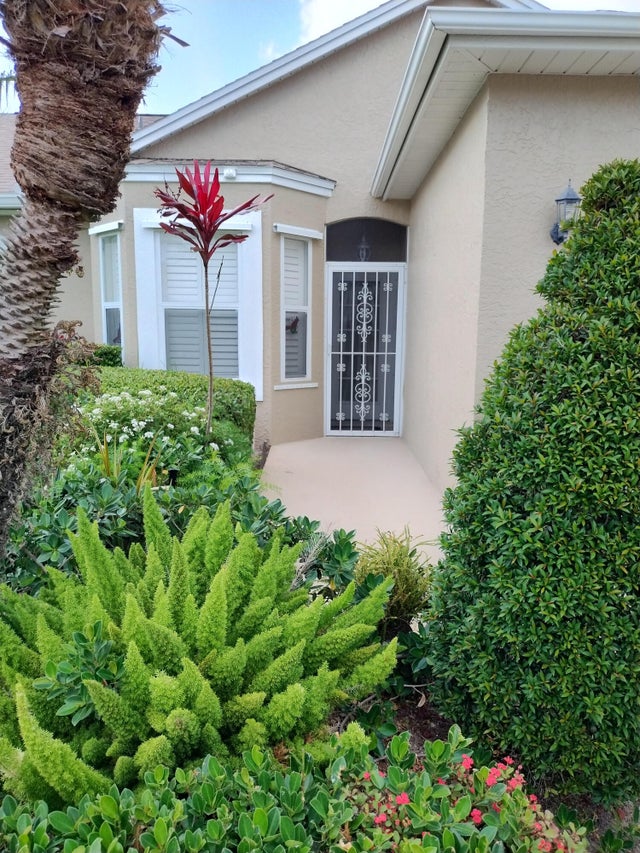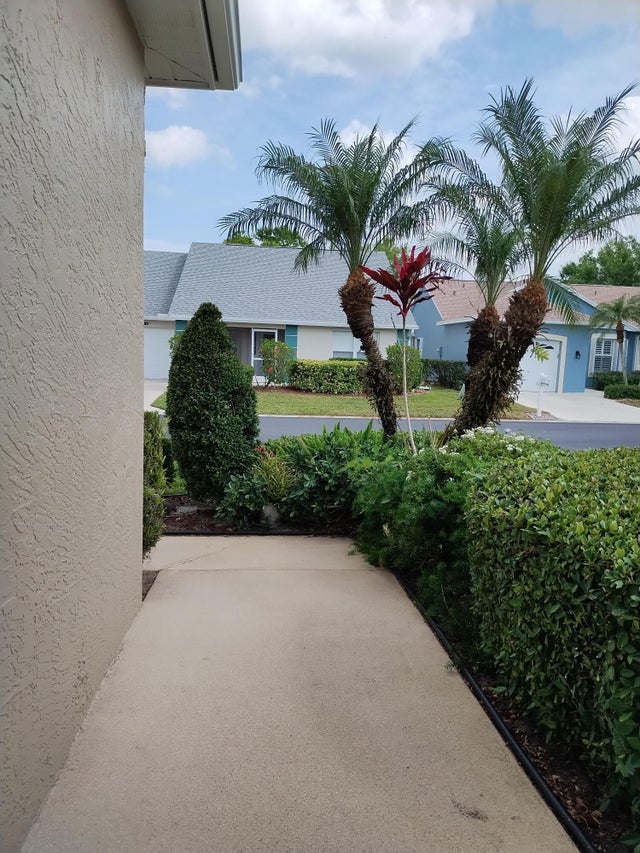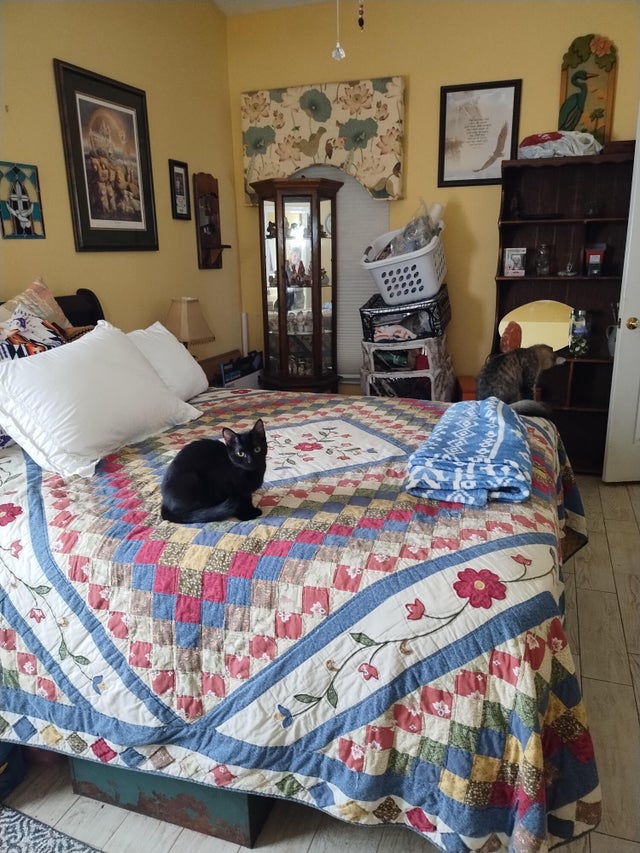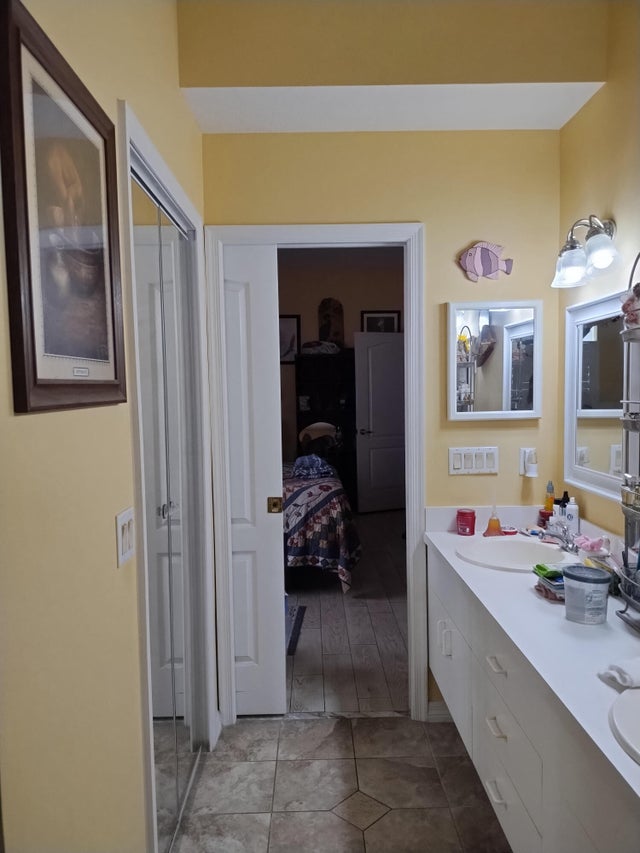About 1047 Nw Tuscany Drive
New Roof in 2024, Main Plumb lines reran internally, walk in tub are just the beginning of this treasure and makes it stand out. Located in an active adult community with clubhouse, community pool, tennis and much, much more. The community offers over 60 clubs and monthly events. This must see 2 bedroom 2 bath home located in a gated community is in very good condition. Great home, great community priced well under $300,000. It wont last
Features of 1047 Nw Tuscany Drive
| MLS® # | RX-11074948 |
|---|---|
| USD | $219,900 |
| CAD | $308,267 |
| CNY | 元1,564,538 |
| EUR | €189,226 |
| GBP | £164,688 |
| RUB | ₽17,763,016 |
| HOA Fees | $482 |
| Bedrooms | 2 |
| Bathrooms | 2.00 |
| Full Baths | 2 |
| Total Square Footage | 1,741 |
| Living Square Footage | 1,144 |
| Square Footage | Tax Rolls |
| Acres | 0.00 |
| Year Built | 1995 |
| Type | Residential |
| Sub-Type | Single Family Detached |
| Style | Ranch |
| Unit Floor | 0 |
| Status | Active Under Contract |
| HOPA | Yes-Verified |
| Membership Equity | No |
Community Information
| Address | 1047 Nw Tuscany Drive |
|---|---|
| Area | 7500 |
| Subdivision | Kings Isle |
| City | Port Saint Lucie |
| County | St. Lucie |
| State | FL |
| Zip Code | 34986 |
Amenities
| Amenities | Billiards, Bocce Ball, Clubhouse, Community Room, Exercise Room, Pickleball, Pool, Tennis |
|---|---|
| Utilities | 3-Phase Electric, Public Sewer, Public Water |
| Parking | Driveway, Garage - Attached |
| # of Garages | 1 |
| View | Other |
| Is Waterfront | No |
| Waterfront | None |
| Has Pool | No |
| Pets Allowed | Restricted |
| Subdivision Amenities | Billiards, Bocce Ball, Clubhouse, Community Room, Exercise Room, Pickleball, Pool, Community Tennis Courts |
| Security | Gate - Manned |
Interior
| Interior Features | Entry Lvl Lvng Area, Roman Tub |
|---|---|
| Appliances | Auto Garage Open, Dishwasher, Dryer, Microwave, Range - Electric, Refrigerator, Washer, Washer/Dryer Hookup |
| Heating | Electric, Central Individual |
| Cooling | Electric, Central Individual |
| Fireplace | No |
| # of Stories | 1 |
| Stories | 1.00 |
| Furnished | Unfurnished |
| Master Bedroom | Separate Shower, Separate Tub |
Exterior
| Exterior Features | Auto Sprinkler, Covered Balcony, Open Porch |
|---|---|
| Roof | Comp Shingle |
| Construction | CBS |
| Front Exposure | East |
Additional Information
| Date Listed | March 25th, 2025 |
|---|---|
| Days on Market | 201 |
| Zoning | residential |
| Foreclosure | No |
| Short Sale | No |
| RE / Bank Owned | No |
| HOA Fees | 482 |
| Parcel ID | 332382200620007 |
Room Dimensions
| Master Bedroom | 10.75 x 16 |
|---|---|
| Bedroom 2 | 10.25 x 15.5 |
| Living Room | 17 x 17.33 |
| Kitchen | 7 x 14 |
| Bonus Room | 6.5 x 13, 8.33 x 5 |
| Patio | 9.66 x 19.75 |
Listing Details
| Office | Hineline Realty Inc |
|---|---|
| hoss1228@gmail.com |

