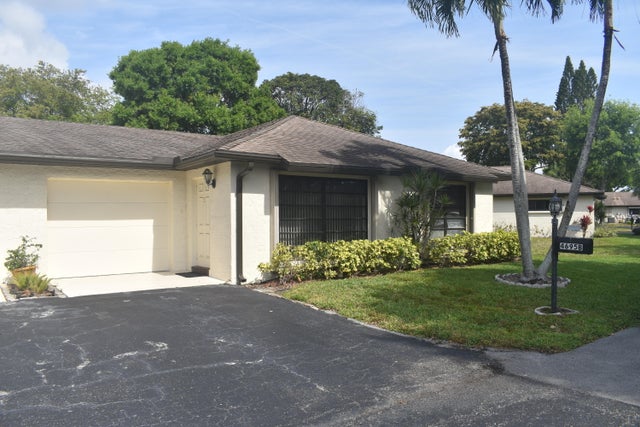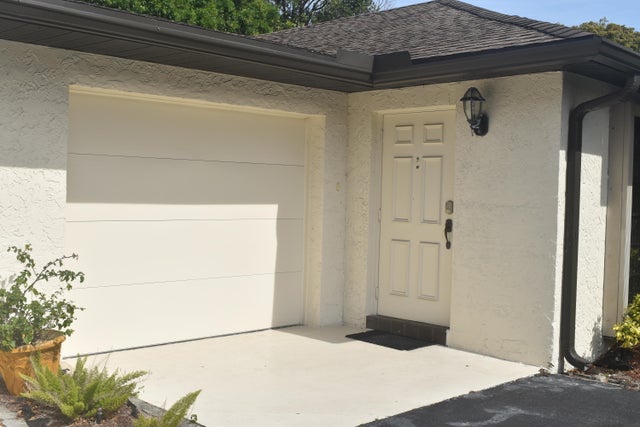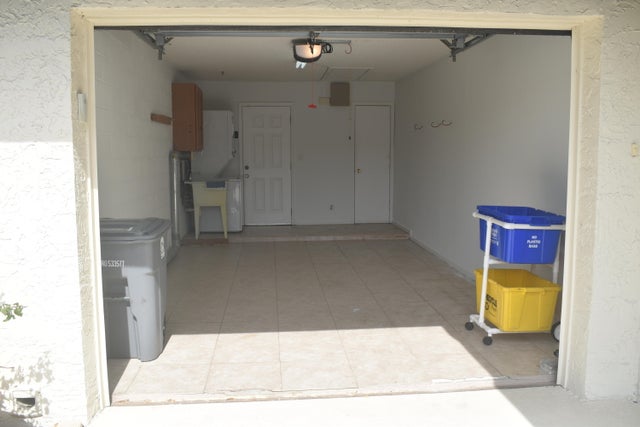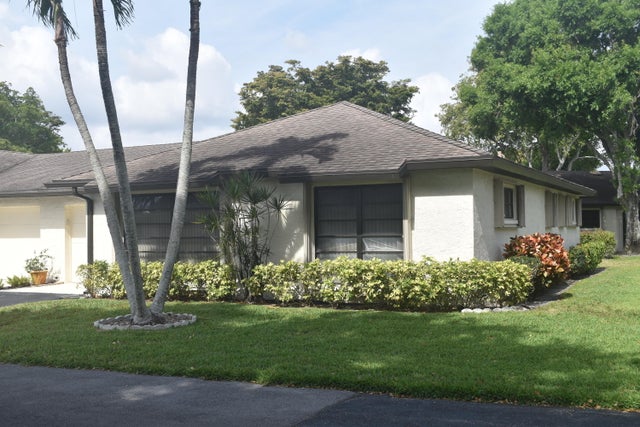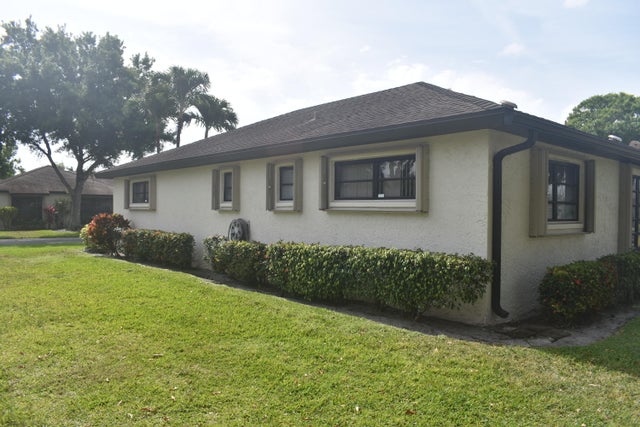About 4695 Robinwood Place #b
Welcome home to this charming 2-bedroom, 2-bathroom villa with an attached garage in the highly sought-after 55+ community of Green Tree Villas! This move-in-ready home features a newer water heater, AC, garage door, washer, and dryer. Enjoy the updated kitchen, tiled floors throughout, and fresh paint. The low HOA includes lawn care, basic cable, internet, and water. Residents have access to six pools, six clubhouses, and a variety of social activities. Conveniently located near shopping, dining, and entertainment. Don't miss this incredible opportunity--call today, as this one is priced to sell!
Features of 4695 Robinwood Place #b
| MLS® # | RX-11074953 |
|---|---|
| USD | $239,500 |
| CAD | $335,161 |
| CNY | 元1,706,198 |
| EUR | €206,452 |
| GBP | £179,488 |
| RUB | ₽19,459,543 |
| HOA Fees | $566 |
| Bedrooms | 2 |
| Bathrooms | 2.00 |
| Full Baths | 2 |
| Total Square Footage | 1,700 |
| Living Square Footage | 1,400 |
| Square Footage | Tax Rolls |
| Acres | 0.03 |
| Year Built | 1979 |
| Type | Residential |
| Sub-Type | Townhouse / Villa / Row |
| Style | Villa |
| Unit Floor | 0 |
| Status | Active Under Contract |
| HOPA | Yes-Verified |
| Membership Equity | No |
Community Information
| Address | 4695 Robinwood Place #b |
|---|---|
| Area | 4510 |
| Subdivision | GreenTree |
| City | Boynton Beach |
| County | Palm Beach |
| State | FL |
| Zip Code | 33436 |
Amenities
| Amenities | Clubhouse, Pool |
|---|---|
| Utilities | Cable, 3-Phase Electric, Lake Worth Drain Dis, Public Sewer, Public Water, Underground |
| Parking | Driveway, Garage - Attached |
| # of Garages | 1 |
| View | Garden |
| Is Waterfront | No |
| Waterfront | None |
| Has Pool | No |
| Pets Allowed | Restricted |
| Unit | Corner |
| Subdivision Amenities | Clubhouse, Pool |
Interior
| Interior Features | Custom Mirror, Entry Lvl Lvng Area, Laundry Tub, Pantry, Pull Down Stairs, Walk-in Closet |
|---|---|
| Appliances | Auto Garage Open, Dishwasher, Dryer, Microwave, Range - Electric, Refrigerator, Storm Shutters, Washer |
| Heating | Central, Electric |
| Cooling | Central, Electric, Paddle Fans |
| Fireplace | No |
| # of Stories | 1 |
| Stories | 1.00 |
| Furnished | Unfurnished |
| Master Bedroom | Combo Tub/Shower |
Exterior
| Exterior Features | Auto Sprinkler, Open Patio, Shutters |
|---|---|
| Lot Description | Paved Road, Sidewalks, West of US-1 |
| Windows | Awning, Blinds |
| Roof | Comp Shingle |
| Construction | CBS, Frame/Stucco |
| Front Exposure | East |
Additional Information
| Date Listed | March 25th, 2025 |
|---|---|
| Days on Market | 212 |
| Zoning | Res |
| Foreclosure | No |
| Short Sale | No |
| RE / Bank Owned | No |
| HOA Fees | 566 |
| Parcel ID | 00424525090066422 |
Room Dimensions
| Master Bedroom | 15 x 13 |
|---|---|
| Bedroom 2 | 13 x 10 |
| Dining Room | 14 x 9 |
| Living Room | 26 x 13 |
| Kitchen | 11 x 11 |
| Bonus Room | 11 x 8 |
Listing Details
| Office | Vickery Realty, Inc |
|---|---|
| kaseevickery@gmail.com |

