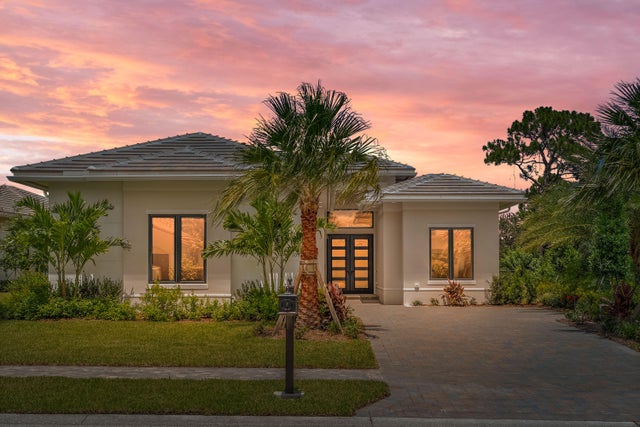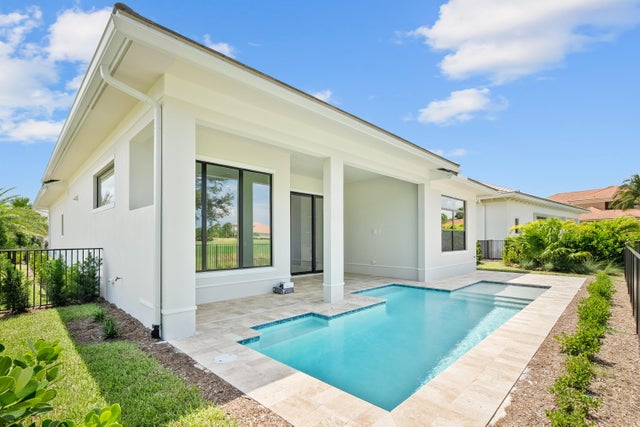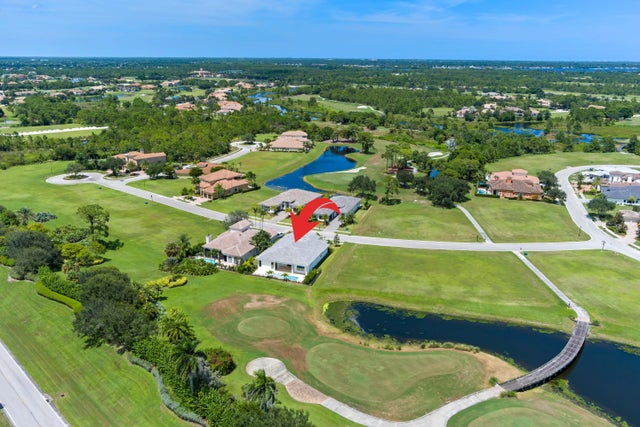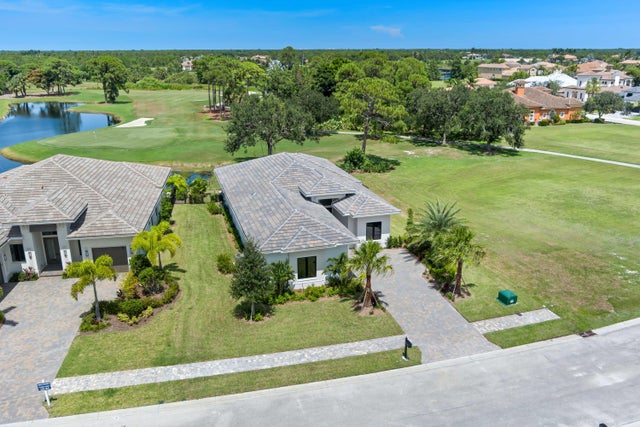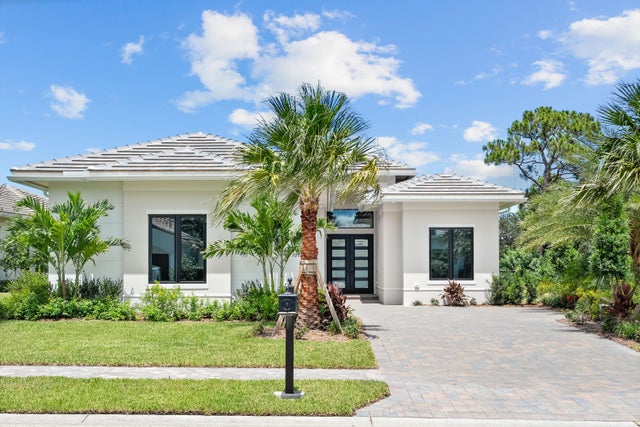About 107 Se Via Verona
Located in the prestigious Tesoro Club, this exceptional residence features a striking contemporary front elevation. Based on the Stella model, this residence boasts impressive high-volume ceilings and a chef's kitchen with top-of-the-line Cafe appliances, including a spacious 42-inch built-in refrigerator. The kitchen is designed for functionality and style, featuring an oversized central island with a stunning 2.5-inch waterfall edge, a walk-in pantry with custom shelving, and stacked cabinets above a natural gas cooktop. The great room is a focal point, enhanced by an electric fireplace surrounded by elegant tiling, creating an inviting and sophisticated atmosphere. The backyard is perfect for entertaining, with a luxurious pool and travertine paver patio that elevates outdoor living!
Features of 107 Se Via Verona
| MLS® # | RX-11074978 |
|---|---|
| USD | $1,295,000 |
| CAD | $1,815,396 |
| CNY | 元9,213,627 |
| EUR | €1,114,362 |
| GBP | £969,855 |
| RUB | ₽104,607,122 |
| HOA Fees | $754 |
| Bedrooms | 3 |
| Bathrooms | 3.00 |
| Full Baths | 3 |
| Total Square Footage | 3,330 |
| Living Square Footage | 2,480 |
| Square Footage | Floor Plan |
| Acres | 0.23 |
| Year Built | 2024 |
| Type | Residential |
| Sub-Type | Single Family Detached |
| Restrictions | Buyer Approval, Comercial Vehicles Prohibited |
| Style | Traditional |
| Unit Floor | 0 |
| Status | Price Change |
| HOPA | No Hopa |
| Membership Equity | Yes |
Community Information
| Address | 107 Se Via Verona |
|---|---|
| Area | 7220 |
| Subdivision | TESORO PLAT NO 2 |
| City | Port Saint Lucie |
| County | St. Lucie |
| State | FL |
| Zip Code | 34984 |
Amenities
| Amenities | Billiards, Bocce Ball, Cafe/Restaurant, Exercise Room, Golf Course, Manager on Site, Pickleball, Pool, Putting Green, Sidewalks, Spa-Hot Tub, Street Lights, Tennis |
|---|---|
| Utilities | Gas Natural, Public Sewer, Public Water |
| Parking | 2+ Spaces, Garage - Attached, Vehicle Restrictions |
| # of Garages | 3 |
| Is Waterfront | No |
| Waterfront | None |
| Has Pool | Yes |
| Pool | Concrete, Inground |
| Pets Allowed | Yes |
| Subdivision Amenities | Billiards, Bocce Ball, Cafe/Restaurant, Exercise Room, Golf Course Community, Manager on Site, Pickleball, Pool, Putting Green, Sidewalks, Spa-Hot Tub, Street Lights, Community Tennis Courts |
| Security | Gate - Manned, Security Patrol |
| Guest House | No |
Interior
| Interior Features | Foyer, Cook Island, Pantry, Volume Ceiling, Walk-in Closet, Wet Bar |
|---|---|
| Appliances | Dishwasher, Dryer, Microwave, Range - Gas, Refrigerator, Wall Oven, Washer, Water Heater - Gas |
| Heating | Central, Zoned |
| Cooling | Central, Zoned |
| Fireplace | No |
| # of Stories | 1 |
| Stories | 1.00 |
| Furnished | Unfurnished |
| Master Bedroom | Mstr Bdrm - Ground, Separate Tub |
Exterior
| Exterior Features | Built-in Grill, Covered Patio, Fence |
|---|---|
| Lot Description | < 1/4 Acre |
| Windows | Impact Glass |
| Roof | Concrete Tile |
| Construction | CBS, Frame/Stucco |
| Front Exposure | Southeast |
Additional Information
| Date Listed | March 25th, 2025 |
|---|---|
| Days on Market | 202 |
| Zoning | Residential |
| Foreclosure | No |
| Short Sale | No |
| RE / Bank Owned | No |
| HOA Fees | 754 |
| Parcel ID | 442770001190009 |
Room Dimensions
| Master Bedroom | 15 x 16 |
|---|---|
| Living Room | 18 x 24 |
| Kitchen | 12 x 24 |
Listing Details
| Office | Illustrated Properties |
|---|---|
| mikepappas@keyes.com |

