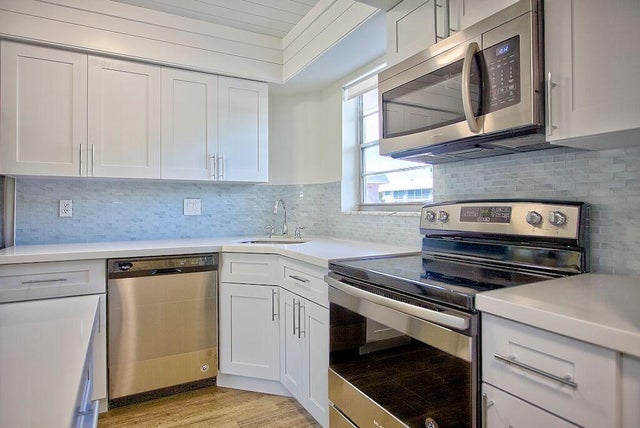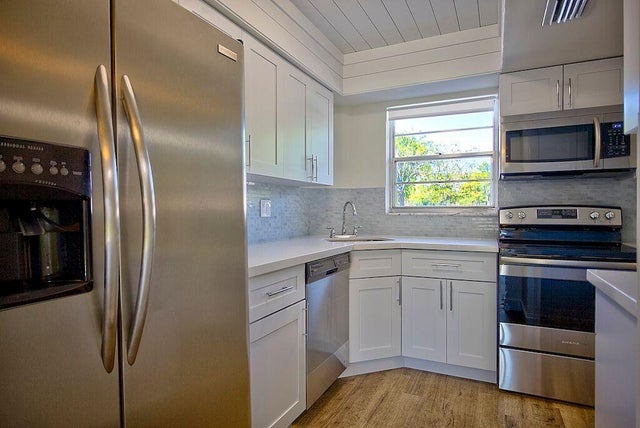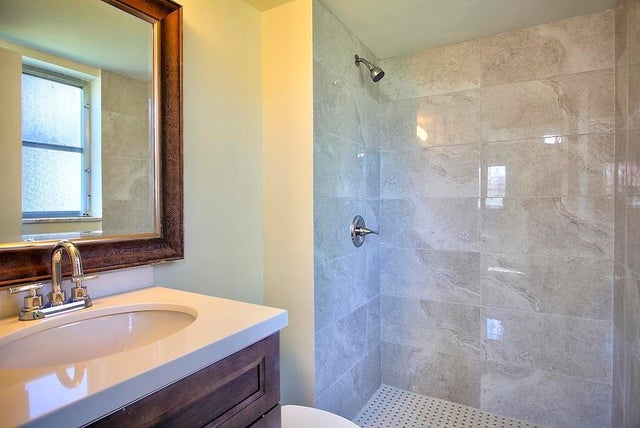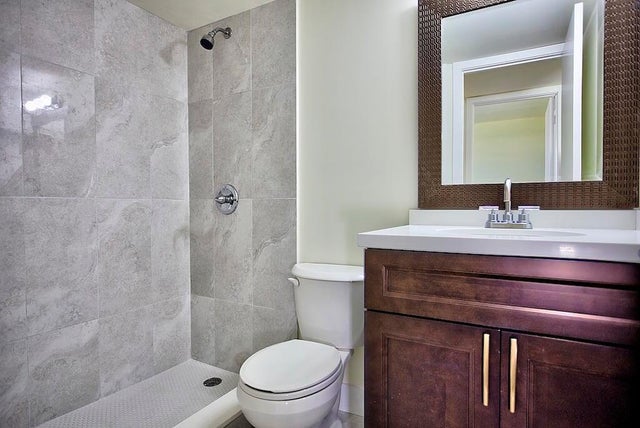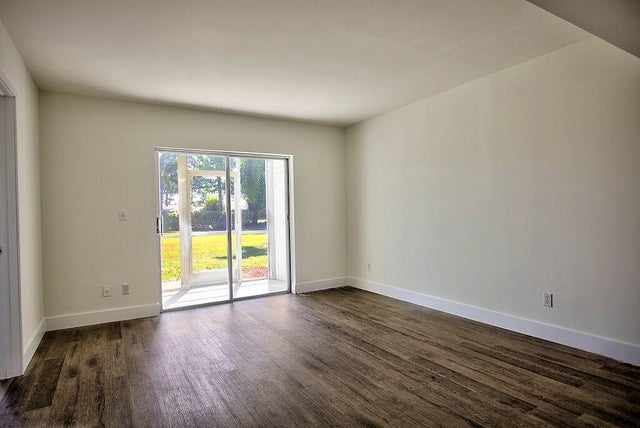About 18081 Se Country Club Dr #141
Free unlimited golf!!! Beautiful views of the par 3 course. Completely updated unit with quartz counters, stainless appliances and solid wood cabinets with soft close doors. This is a 55 plus age community. At least one person must be 55 years old to be approved through the association. Community amenities include par 3 golf, clubhouse, pool, tennis, pickleball and shuffleboard. No animals permitted. Roll down shutters for the patio and panels for all windows. Water and cable included.
Features of 18081 Se Country Club Dr #141
| MLS® # | RX-11074986 |
|---|---|
| USD | $208,000 |
| CAD | $291,585 |
| CNY | 元1,479,872 |
| EUR | €178,986 |
| GBP | £155,776 |
| RUB | ₽16,801,762 |
| HOA Fees | $640 |
| Bedrooms | 2 |
| Bathrooms | 2.00 |
| Full Baths | 2 |
| Total Square Footage | 891 |
| Living Square Footage | 891 |
| Square Footage | Other |
| Acres | 0.01 |
| Year Built | 1973 |
| Type | Residential |
| Sub-Type | Condo or Coop |
| Unit Floor | 1 |
| Status | Active |
| HOPA | Yes-Verified |
| Membership Equity | No |
Community Information
| Address | 18081 Se Country Club Dr #141 |
|---|---|
| Area | 5060 |
| Subdivision | THE LITTLE CLUB CONDO |
| City | Jupiter |
| County | Martin |
| State | FL |
| Zip Code | 33469 |
Amenities
| Amenities | Bike - Jog, Cabana |
|---|---|
| Utilities | Cable, 3-Phase Electric |
| View | Golf |
| Is Waterfront | No |
| Waterfront | None |
| Has Pool | No |
| Pets Allowed | No |
| Unit | Corner, On Golf Course |
| Subdivision Amenities | Bike - Jog, Cabana |
Interior
| Interior Features | Entry Lvl Lvng Area, Split Bedroom |
|---|---|
| Appliances | Dishwasher, Disposal, Ice Maker, Microwave, Refrigerator |
| Heating | Central |
| Cooling | Central |
| Fireplace | No |
| # of Stories | 2 |
| Stories | 2.00 |
| Furnished | Unfurnished |
| Master Bedroom | Mstr Bdrm - Ground, Separate Shower |
Exterior
| Exterior Features | Covered Patio, Shutters |
|---|---|
| Lot Description | Corner Lot |
| Construction | CBS, Concrete, Block |
| Front Exposure | North |
Additional Information
| Date Listed | March 25th, 2025 |
|---|---|
| Days on Market | 201 |
| Zoning | Res. |
| Foreclosure | No |
| Short Sale | No |
| RE / Bank Owned | No |
| HOA Fees | 640 |
| Parcel ID | 224042010015014100 |
Room Dimensions
| Master Bedroom | 12 x 11 |
|---|---|
| Bedroom 2 | 12 x 10 |
| Living Room | 2 x 12 |
| Kitchen | 10 x 8 |
Listing Details
| Office | Kanga Property Management |
|---|---|
| northbranch32@gmail.com |

