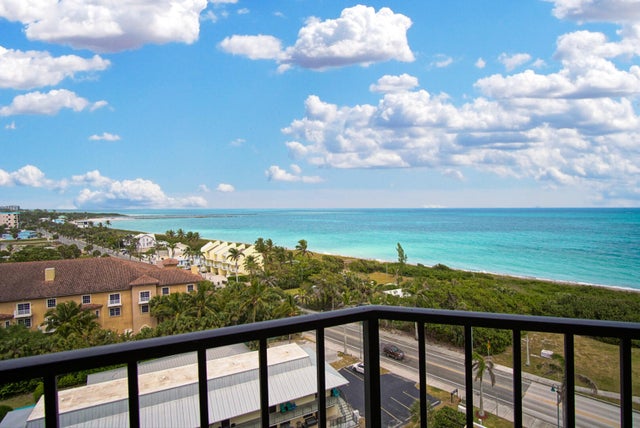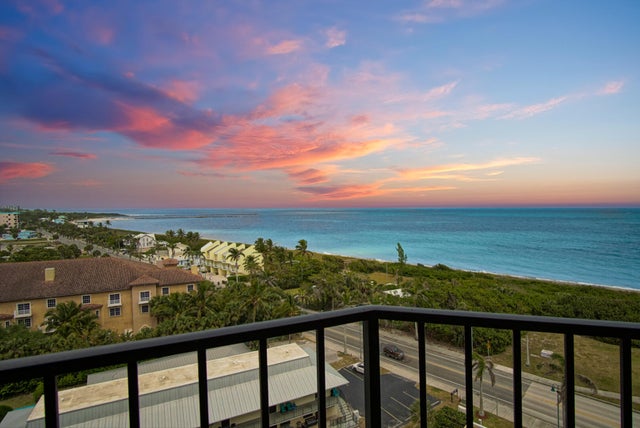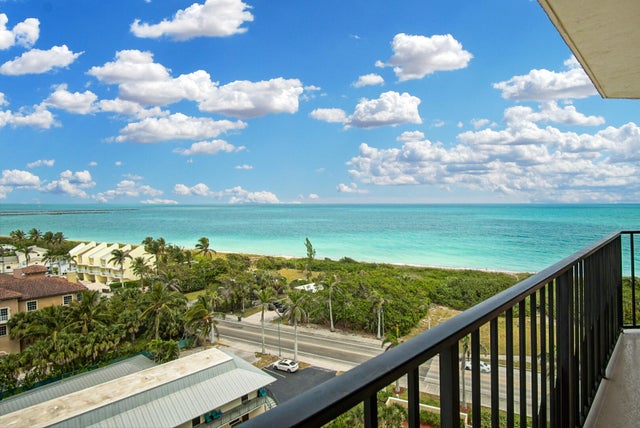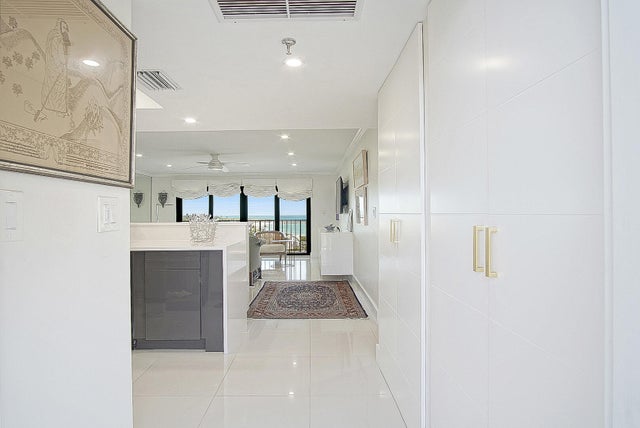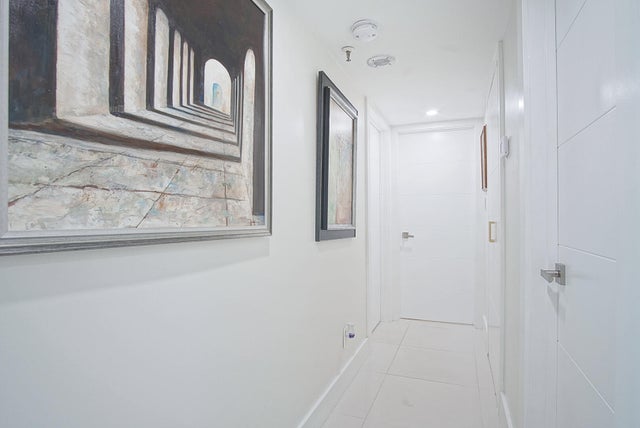About 801 S Ocean Drive #1104
HIGH END PENTHOUSE WITH A BREATHTAKING OCEAN VIEWS! Nestled in the prestigious Sea Pointe Towers, this impeccably renovated 2-bedroom, 2-bath penthouse offers unparalleled ocean and Intracoastal views from every room, complemented by a sprawling balcony that extends the full length of the residence. Boasting the finest finishes, the interior features custom cabinetry, exquisite quartz countertops, and top-of-the-line KitchenAid appliances. The master suite is a sanctuary, complete with a bespoke walk-in closet and an opulent marble-appointed en-suite bath including Jacuzzi brand, Whirlpool jetted tub. Recent enhancements include hurricane-impact windows (2023), a state-of-the-art HVAC system (2020), and fresh, sophisticated paint (2023). Resort-style amenities include an Olympic-sized pool, a fully equipped fitness center, a sauna, and an elegant party room, while the property is steps from the beach and a short drive to downtown Fort Pierce. The complex is meticulously maintained, with a private fishing dock on the Indian River Lagoon, ideal for paddle boarding and kayaking. With its river-to-ocean location and pristine surroundings, this penthouse epitomises luxury coastal living, offering a rare opportunity to embrace the pinnacle of island elegance.
Features of 801 S Ocean Drive #1104
| MLS® # | RX-11075043 |
|---|---|
| USD | $449,000 |
| CAD | $632,026 |
| CNY | 元3,206,085 |
| EUR | €388,622 |
| GBP | £338,496 |
| RUB | ₽35,923,906 |
| HOA Fees | $727 |
| Bedrooms | 2 |
| Bathrooms | 2.00 |
| Full Baths | 2 |
| Total Square Footage | 1,444 |
| Living Square Footage | 1,194 |
| Square Footage | Appraisal |
| Acres | 0.00 |
| Year Built | 1983 |
| Type | Residential |
| Sub-Type | Condo or Coop |
| Restrictions | Lease OK |
| Unit Floor | 11 |
| Status | Active Under Contract |
| HOPA | No Hopa |
| Membership Equity | No |
Community Information
| Address | 801 S Ocean Drive #1104 |
|---|---|
| Area | 7010 |
| Subdivision | SEA POINTE TOWERS |
| City | Hutchinson Island |
| County | St. Lucie |
| State | FL |
| Zip Code | 34949 |
Amenities
| Amenities | Business Center, Community Room, Elevator, Exercise Room, Pickleball, Picnic Area, Pool, Tennis, Basketball, Dog Park |
|---|---|
| Utilities | Cable, 3-Phase Electric, Public Sewer, Public Water |
| Is Waterfront | No |
| Waterfront | Ocean Front |
| Has Pool | No |
| Pets Allowed | Restricted |
| Subdivision Amenities | Business Center, Community Room, Elevator, Exercise Room, Pickleball, Picnic Area, Pool, Community Tennis Courts, Basketball, Dog Park |
Interior
| Interior Features | Built-in Shelves, Custom Mirror, Elevator, Walk-in Closet |
|---|---|
| Appliances | Dishwasher, Disposal, Dryer, Microwave, Range - Electric, Refrigerator, Washer, Water Heater - Elec |
| Heating | Electric |
| Cooling | Electric |
| Fireplace | No |
| # of Stories | 12 |
| Stories | 12.00 |
| Furnished | Unfurnished |
| Master Bedroom | Separate Shower, Separate Tub |
Exterior
| Construction | Block, CBS, Concrete |
|---|---|
| Front Exposure | Northeast |
Additional Information
| Date Listed | March 25th, 2025 |
|---|---|
| Days on Market | 203 |
| Zoning | HI MEDIUM |
| Foreclosure | No |
| Short Sale | No |
| RE / Bank Owned | No |
| HOA Fees | 727.34 |
| Parcel ID | 240181200940005 |
Room Dimensions
| Master Bedroom | 18 x 16 |
|---|---|
| Living Room | 16 x 18 |
| Kitchen | 14 x 14 |
Listing Details
| Office | Coldwell Banker Paradise |
|---|---|
| mls@cbparadise.com |

