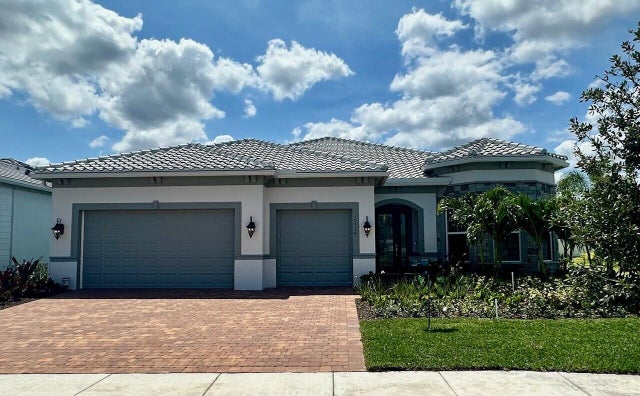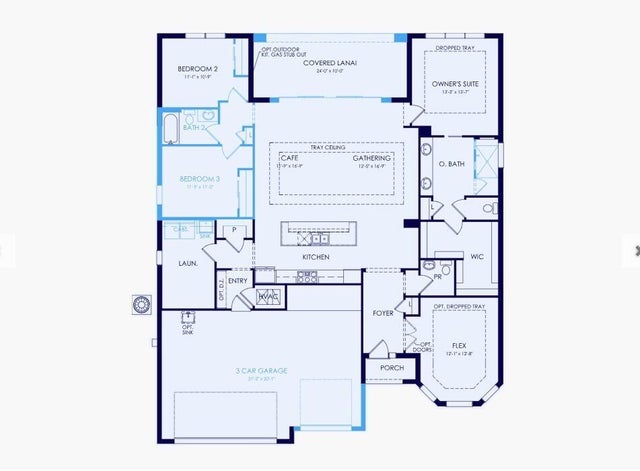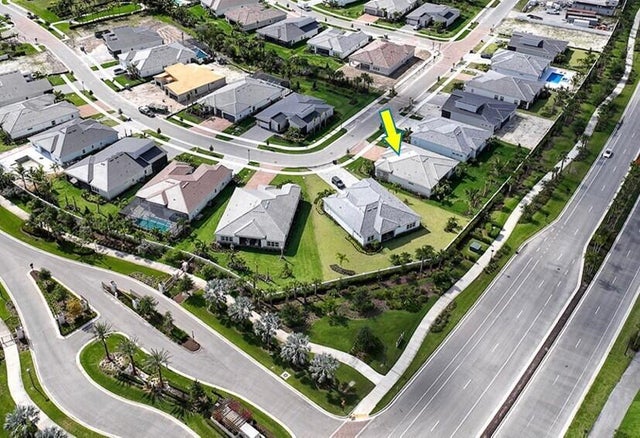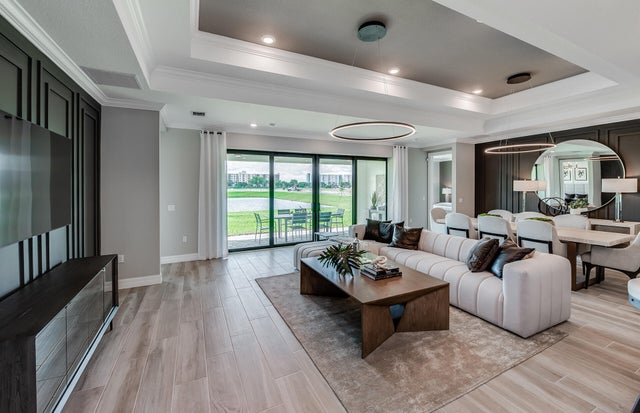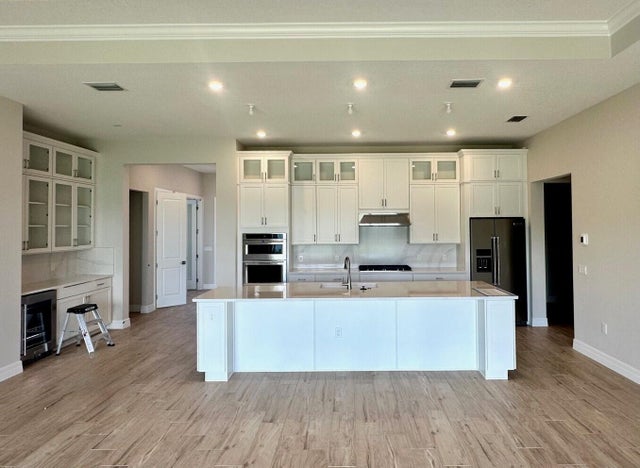About 10734 Stellar Circle #stardom 9
NEW CONSTRUCTION: Builder is paying off the CDD Debt! Move in this Summer into Avondale at Avenir. Elegantly Appointed Stardom Estate home is sure to delight as soon as you enter! Wood look tiles flow seamlessly throughout the entire home. Entertain in your impressive Built in kitchen with soaring double stacked cabinets and added entertainment nook with beverage fridge. Open the pocketing sliding doors and enjoy your private yard with room for future pool. The 3 Car Garage provides ample space for additional storage. Come lock in the future promise of a new home today.
Features of 10734 Stellar Circle #stardom 9
| MLS® # | RX-11075068 |
|---|---|
| USD | $932,710 |
| CAD | $1,307,426 |
| CNY | 元6,645,559 |
| EUR | €802,607 |
| GBP | £698,528 |
| RUB | ₽75,800,222 |
| HOA Fees | $350 |
| Bedrooms | 3 |
| Bathrooms | 3.00 |
| Full Baths | 2 |
| Half Baths | 1 |
| Total Square Footage | 3,269 |
| Living Square Footage | 2,305 |
| Square Footage | Other |
| Acres | 0.21 |
| Year Built | 2025 |
| Type | Residential |
| Sub-Type | Single Family Detached |
| Restrictions | Lease OK w/Restrict |
| Style | Ranch |
| Unit Floor | 0 |
| Status | Pending |
| HOPA | No Hopa |
| Membership Equity | No |
Community Information
| Address | 10734 Stellar Circle #stardom 9 |
|---|---|
| Area | 5550 |
| Subdivision | AVONDALE AT AVENIR |
| City | Palm Beach Gardens |
| County | Palm Beach |
| State | FL |
| Zip Code | 33412 |
Amenities
| Amenities | Cabana, Clubhouse, Community Room, Exercise Room, Pickleball, Playground, Pool, Spa-Hot Tub, Sidewalks, Street Lights, Fitness Trail |
|---|---|
| Utilities | Underground |
| Parking | 2+ Spaces, Drive - Decorative, Garage - Attached |
| # of Garages | 3 |
| View | Other |
| Is Waterfront | No |
| Waterfront | None |
| Has Pool | No |
| Pets Allowed | Restricted |
| Subdivision Amenities | Cabana, Clubhouse, Community Room, Exercise Room, Pickleball, Playground, Pool, Spa-Hot Tub, Sidewalks, Street Lights, Fitness Trail |
| Security | Gate - Unmanned |
Interior
| Interior Features | Foyer, Cook Island, Pantry, Split Bedroom, Volume Ceiling, Walk-in Closet, French Door, Laundry Tub |
|---|---|
| Appliances | Auto Garage Open, Cooktop, Dishwasher, Disposal, Microwave, Range - Gas, Refrigerator, Smoke Detector, Wall Oven, Washer, Water Heater - Gas |
| Heating | Central |
| Cooling | Central |
| Fireplace | No |
| # of Stories | 1 |
| Stories | 1.00 |
| Furnished | Unfurnished |
| Master Bedroom | Mstr Bdrm - Ground, Dual Sinks |
Exterior
| Exterior Features | Covered Patio, Room for Pool |
|---|---|
| Lot Description | < 1/4 Acre, Paved Road, Sidewalks |
| Windows | Impact Glass |
| Construction | CBS, Stone |
| Front Exposure | East |
Additional Information
| Date Listed | March 25th, 2025 |
|---|---|
| Days on Market | 200 |
| Zoning | PDA(ci |
| Foreclosure | No |
| Short Sale | No |
| RE / Bank Owned | No |
| HOA Fees | 350 |
| Parcel ID | 52414210020000090 |
Room Dimensions
| Master Bedroom | 13.5 x 13.6 |
|---|---|
| Den | 12 x 12.8 |
| Living Room | 12.5 x 16.8 |
| Kitchen | 16 x 11 |
Listing Details
| Office | Pulte Realty Inc |
|---|---|
| dachee117@icloud.com |

