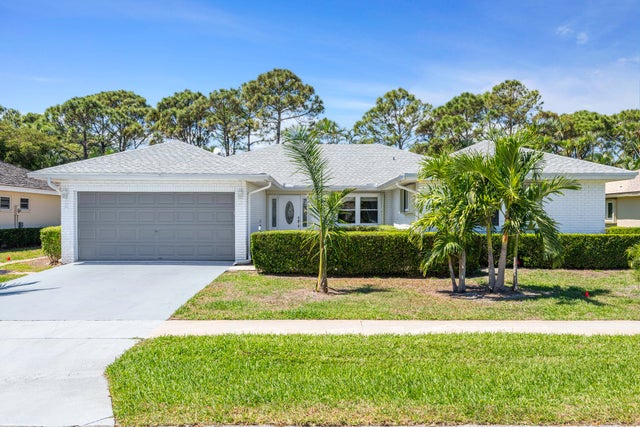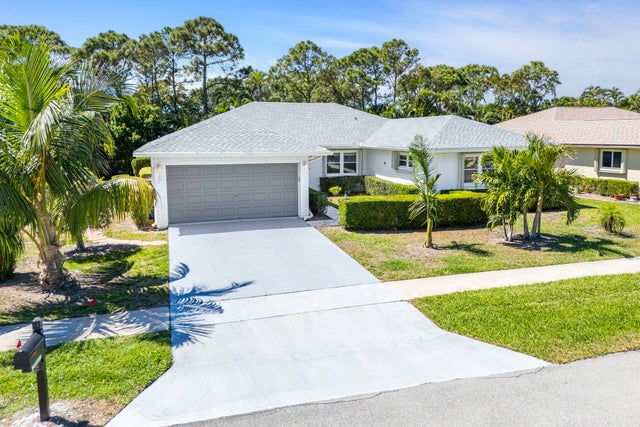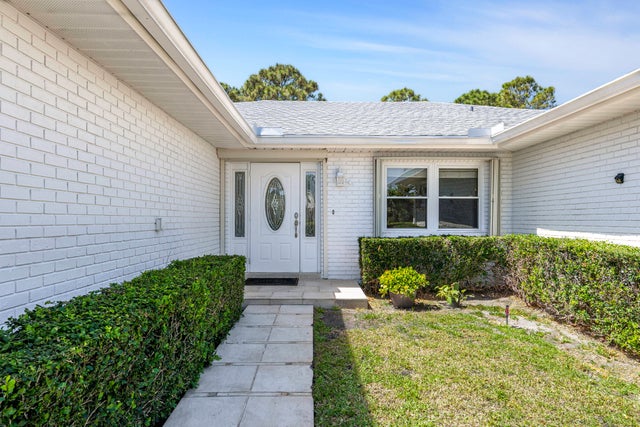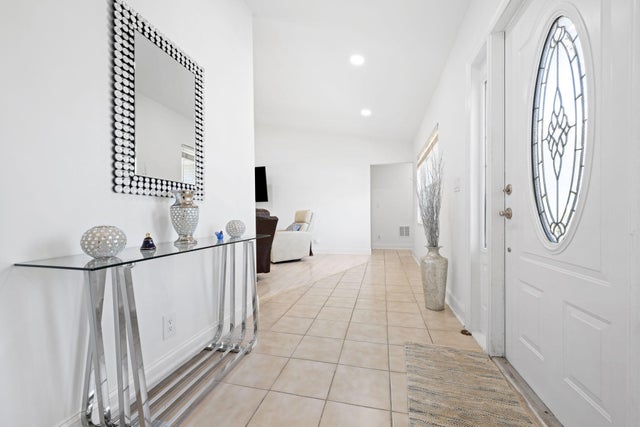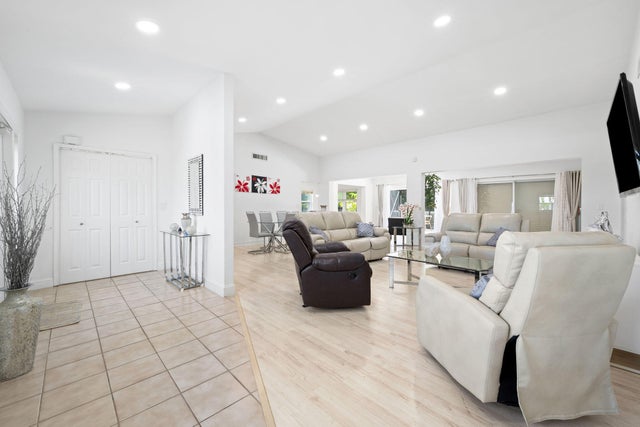About 10603 Greentrail Dr S
Spacious 3 bedroom, 2 bathroom home with a 2 car garage located in Pine Tree Village, a 55+ community in Boynton Beach.
Features of 10603 Greentrail Dr S
| MLS® # | RX-11075070 |
|---|---|
| USD | $540,000 |
| CAD | $757,377 |
| CNY | 元3,848,607 |
| EUR | €463,201 |
| GBP | £403,783 |
| RUB | ₽43,971,012 |
| HOA Fees | $192 |
| Bedrooms | 3 |
| Bathrooms | 2.00 |
| Full Baths | 2 |
| Total Square Footage | 2,700 |
| Living Square Footage | 2,304 |
| Square Footage | Tax Rolls |
| Acres | 0.17 |
| Year Built | 1981 |
| Type | Residential |
| Sub-Type | Single Family Detached |
| Style | Ranch |
| Unit Floor | 0 |
| Status | Active |
| HOPA | Yes-Verified |
| Membership Equity | No |
Community Information
| Address | 10603 Greentrail Dr S |
|---|---|
| Area | 4510 |
| Subdivision | Pine Tree Village |
| City | Boynton Beach |
| County | Palm Beach |
| State | FL |
| Zip Code | 33436 |
Amenities
| Amenities | Clubhouse, Community Room, Pool, Sidewalks, Street Lights, Tennis, Bocce Ball |
|---|---|
| Utilities | Cable, 3-Phase Electric, Public Sewer, Public Water |
| Parking | 2+ Spaces, Driveway, Garage - Attached |
| # of Garages | 2 |
| View | Garden, Golf |
| Is Waterfront | No |
| Waterfront | None |
| Has Pool | No |
| Pets Allowed | Yes |
| Subdivision Amenities | Clubhouse, Community Room, Pool, Sidewalks, Street Lights, Community Tennis Courts, Bocce Ball |
Interior
| Interior Features | Ctdrl/Vault Ceilings, Entry Lvl Lvng Area, Foyer, Pantry |
|---|---|
| Appliances | Auto Garage Open, Dishwasher, Dryer, Microwave, Range - Electric, Refrigerator, Storm Shutters, Wall Oven, Washer, Water Heater - Elec, Freezer, Cooktop |
| Heating | Central, Electric |
| Cooling | Central, Electric |
| Fireplace | No |
| # of Stories | 1 |
| Stories | 1.00 |
| Furnished | Furniture Negotiable |
| Master Bedroom | Dual Sinks, Mstr Bdrm - Ground, Separate Shower, Separate Tub |
Exterior
| Exterior Features | Auto Sprinkler, Screened Patio, Shutters |
|---|---|
| Lot Description | < 1/4 Acre, Paved Road, Public Road, Sidewalks, West of US-1 |
| Windows | Sliding |
| Roof | S-Tile |
| Construction | CBS |
| Front Exposure | East |
Additional Information
| Date Listed | March 25th, 2025 |
|---|---|
| Days on Market | 208 |
| Zoning | Residential |
| Foreclosure | No |
| Short Sale | No |
| RE / Bank Owned | No |
| HOA Fees | 192 |
| Parcel ID | 00424525080030110 |
Room Dimensions
| Master Bedroom | 17 x 15 |
|---|---|
| Living Room | 24 x 17 |
| Kitchen | 17 x 11 |
Listing Details
| Office | Vantage Real Estate Collective |
|---|---|
| realtyvanessag@gmail.com |

