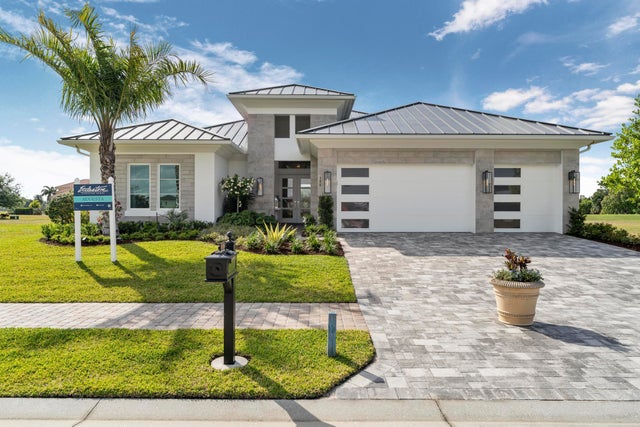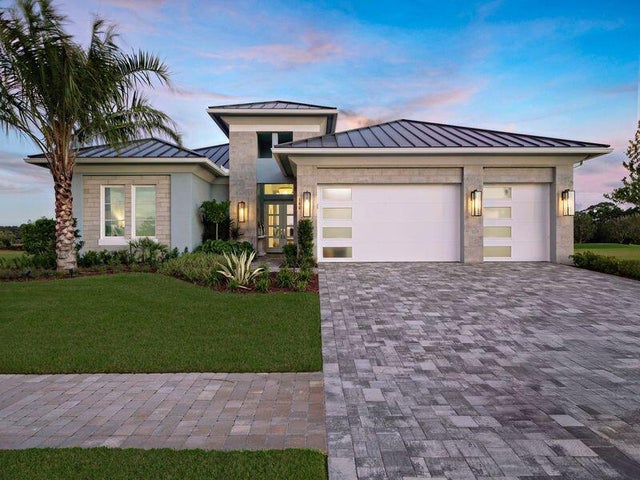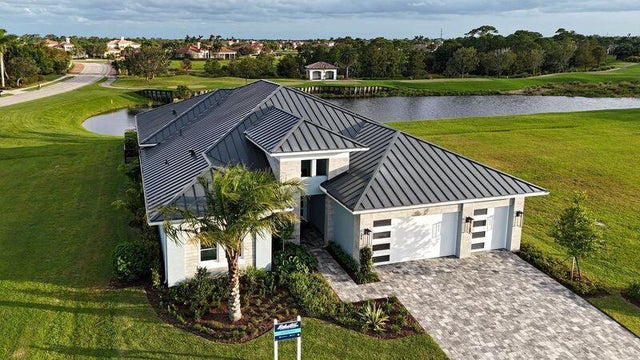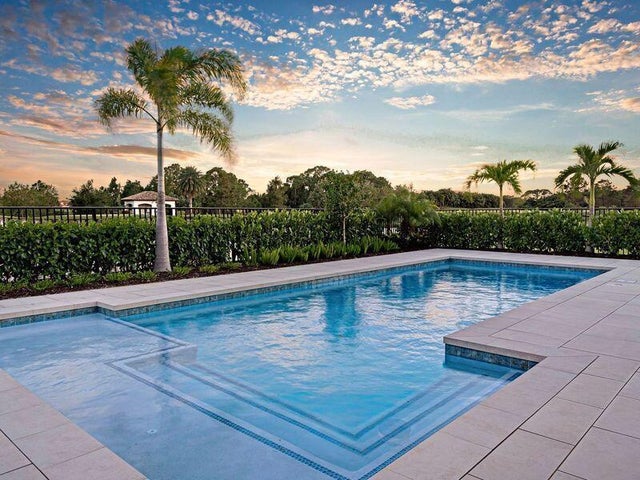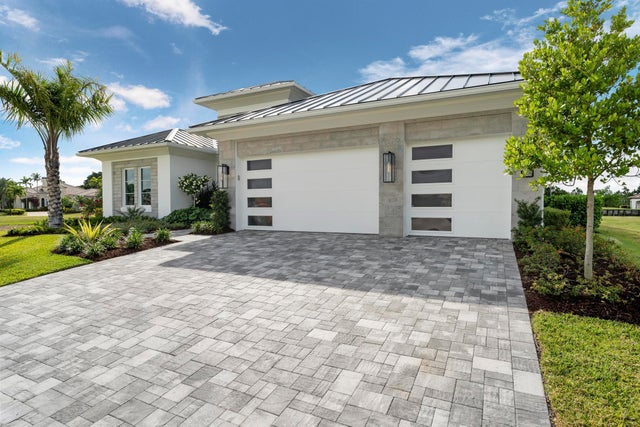About 106 Se Via San Marino
As you enter the gates of Tesoro, you are welcomed into a realm of luxury living. Elevate your lifestyle with a beautifully appointed model home from Ecclestone Signature Homes, featuring breathtaking views of the golf course and serene water. This residence offers three bedrooms, along with a den or flexible space, and is adorned with high-quality upgrades and finishes. The Coastal Modern Design promotes an open-concept layout with soaring ceilings, creating an ideal environment for entertaining. A spacious patio, complete with a custom-built TV wall, enhances outdoor living. With impact windows and doors throughout, homeownership is effortless. This residence has been meticulously decorated by one of South Florida's most esteemed designers, making it a true turnkey opportunity.
Features of 106 Se Via San Marino
| MLS® # | RX-11075168 |
|---|---|
| USD | $2,695,000 |
| CAD | $3,756,022 |
| CNY | 元19,133,961 |
| EUR | €2,313,843 |
| GBP | £2,038,811 |
| RUB | ₽215,060,192 |
| HOA Fees | $768 |
| Bedrooms | 3 |
| Bathrooms | 4.00 |
| Full Baths | 3 |
| Half Baths | 1 |
| Total Square Footage | 4,653 |
| Living Square Footage | 3,598 |
| Square Footage | Floor Plan |
| Acres | 0.23 |
| Year Built | 2024 |
| Type | Residential |
| Sub-Type | Single Family Detached |
| Restrictions | Buyer Approval, Comercial Vehicles Prohibited |
| Style | Traditional |
| Unit Floor | 0 |
| Status | Active |
| HOPA | No Hopa |
| Membership Equity | Yes |
Community Information
| Address | 106 Se Via San Marino |
|---|---|
| Area | 7220 |
| Subdivision | TESORO PLAT NO 4 |
| City | Port Saint Lucie |
| County | St. Lucie |
| State | FL |
| Zip Code | 34984 |
Amenities
| Amenities | Billiards, Bocce Ball, Cafe/Restaurant, Clubhouse, Exercise Room, Golf Course, Manager on Site, Pickleball, Pool, Sidewalks, Spa-Hot Tub, Street Lights, Tennis |
|---|---|
| Utilities | Gas Natural, Public Sewer, Public Water |
| Parking | Garage - Attached |
| # of Garages | 3 |
| View | Pond |
| Is Waterfront | Yes |
| Waterfront | Pond |
| Has Pool | Yes |
| Pool | Concrete, Inground |
| Pets Allowed | Yes |
| Subdivision Amenities | Billiards, Bocce Ball, Cafe/Restaurant, Clubhouse, Exercise Room, Golf Course Community, Manager on Site, Pickleball, Pool, Sidewalks, Spa-Hot Tub, Street Lights, Community Tennis Courts |
| Security | Gate - Manned, Security Patrol |
Interior
| Interior Features | Built-in Shelves, Foyer, Cook Island, Pantry, Volume Ceiling, Walk-in Closet, Wet Bar |
|---|---|
| Appliances | Dishwasher, Dryer, Microwave, Range - Gas, Refrigerator, Wall Oven, Washer, Water Heater - Gas |
| Heating | Central, Zoned |
| Cooling | Central, Zoned |
| Fireplace | No |
| # of Stories | 1 |
| Stories | 1.00 |
| Furnished | Unfurnished |
| Master Bedroom | Separate Shower, Separate Tub |
Exterior
| Exterior Features | Covered Patio, Fence, Built-in Grill |
|---|---|
| Lot Description | < 1/4 Acre |
| Windows | Impact Glass |
| Roof | Concrete Tile |
| Construction | CBS, Frame/Stucco |
| Front Exposure | Southeast |
Additional Information
| Date Listed | March 26th, 2025 |
|---|---|
| Days on Market | 216 |
| Zoning | Residential |
| Foreclosure | No |
| Short Sale | No |
| RE / Bank Owned | No |
| HOA Fees | 768 |
| Parcel ID | 442180000200007 |
Room Dimensions
| Master Bedroom | 14 x 20 |
|---|---|
| Living Room | 15 x 24 |
| Kitchen | 12 x 20 |
Listing Details
| Office | Illustrated Properties |
|---|---|
| mikepappas@keyes.com |

