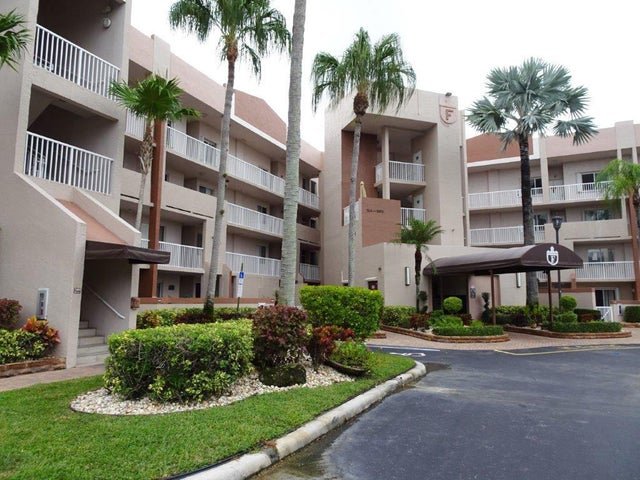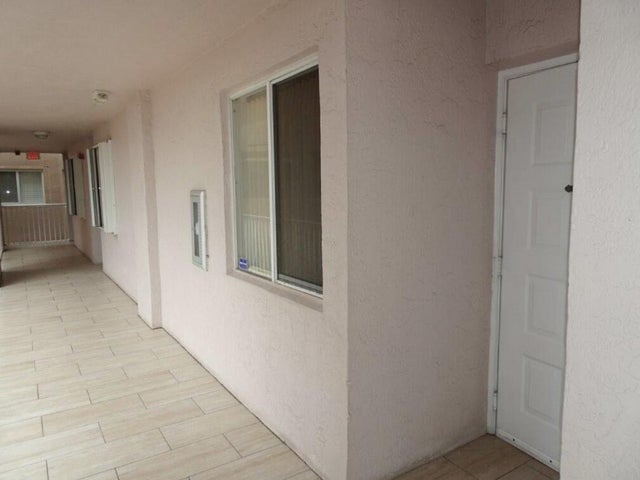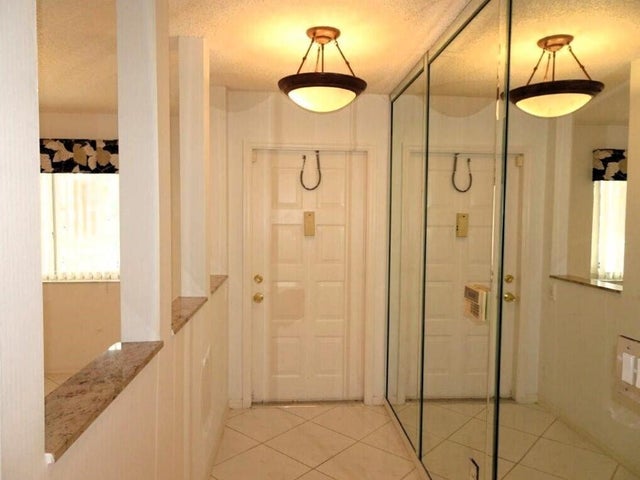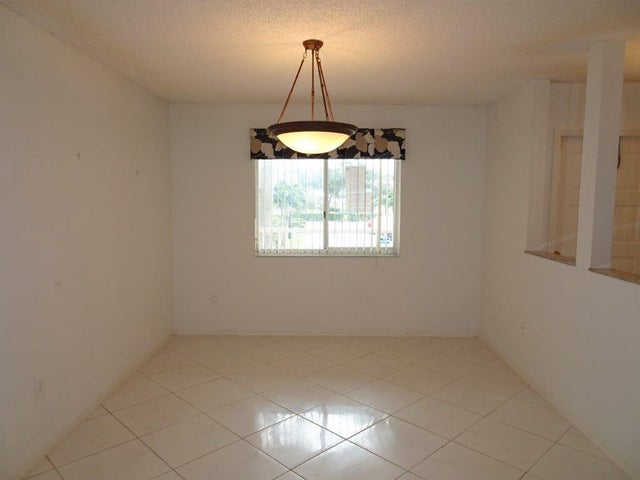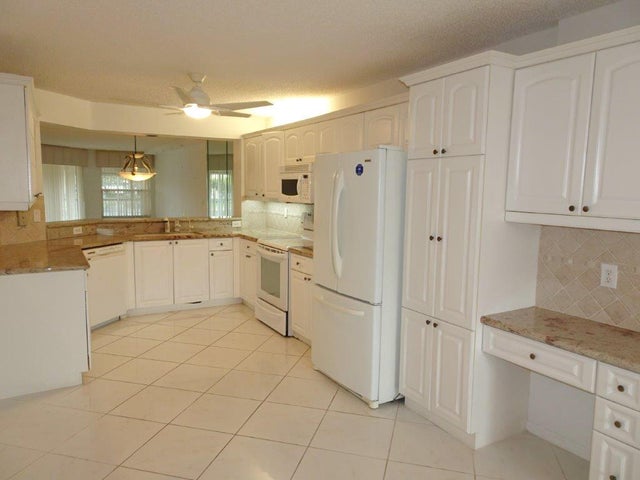About 7539 Granville Drive #208
Desirable 2/2 second floor unit in sought after Kings Point community. Updated kitchen has granite counters and raised panel cabinets with pull out drawers. Large breakfast area or small den. Kitchen open to living/ dining. Walk-in closet primary bed. Separate vanity with dual sinks. Full size w/d in laundry room. Screened patio accessible from bedroom or living. Wide water views. Ready for your personal touch. Two manned guard gates afford added security. Granville states HOPA. Resort amenities and courtesy bus transportation. No minimum income or credit score requirement. No lease.
Features of 7539 Granville Drive #208
| MLS® # | RX-11075235 |
|---|---|
| USD | $174,900 |
| CAD | $245,771 |
| CNY | 元1,245,218 |
| EUR | €150,544 |
| GBP | £130,688 |
| RUB | ₽14,228,237 |
| HOA Fees | $827 |
| Bedrooms | 2 |
| Bathrooms | 2.00 |
| Full Baths | 2 |
| Total Square Footage | 1,500 |
| Living Square Footage | 1,500 |
| Square Footage | Tax Rolls |
| Acres | 0.00 |
| Year Built | 1994 |
| Type | Residential |
| Sub-Type | Condo or Coop |
| Style | 4+ Floors |
| Unit Floor | 2 |
| Status | Price Change |
| HOPA | Yes-Verified |
| Membership Equity | No |
Community Information
| Address | 7539 Granville Drive #208 |
|---|---|
| Area | 3820 |
| Subdivision | Granville Condominium F |
| Development | Kings Point in Tamarac |
| City | Tamarac |
| County | Broward |
| State | FL |
| Zip Code | 33321 |
Amenities
| Amenities | Billiards, Clubhouse, Community Room, Courtesy Bus, Elevator, Exercise Room, Library, Pickleball, Pool, Shuffleboard, Spa-Hot Tub, Tennis |
|---|---|
| Utilities | Cable, Public Sewer, Public Water |
| Parking | Assigned, Guest |
| View | Lake |
| Is Waterfront | Yes |
| Waterfront | Lake |
| Has Pool | No |
| Pets Allowed | No |
| Unit | Exterior Catwalk |
| Subdivision Amenities | Billiards, Clubhouse, Community Room, Courtesy Bus, Elevator, Exercise Room, Library, Pickleball, Pool, Shuffleboard, Spa-Hot Tub, Community Tennis Courts |
| Security | Gate - Manned, Security Patrol |
Interior
| Interior Features | Closet Cabinets, Foyer, Walk-in Closet |
|---|---|
| Appliances | Dishwasher, Dryer, Microwave, Range - Electric, Refrigerator, Washer, Water Heater - Elec |
| Heating | Central, Electric |
| Cooling | Central, Electric |
| Fireplace | No |
| # of Stories | 4 |
| Stories | 4.00 |
| Furnished | Unfurnished |
| Master Bedroom | Separate Shower |
Exterior
| Exterior Features | Screened Balcony, Wrap-Around Balcony |
|---|---|
| Construction | CBS |
| Front Exposure | West |
Additional Information
| Date Listed | March 26th, 2025 |
|---|---|
| Days on Market | 209 |
| Zoning | Res |
| Foreclosure | No |
| Short Sale | No |
| RE / Bank Owned | No |
| HOA Fees | 827 |
| Parcel ID | 494106ka0200 |
Room Dimensions
| Master Bedroom | 17.11 x 12.2 |
|---|---|
| Bedroom 2 | 12 x 11.11 |
| Living Room | 13.11 x 26.8 |
| Kitchen | 9.7 x 13.2 |
Listing Details
| Office | Core Realty Company LLC |
|---|---|
| rebecca@corerealtycompany.com |

