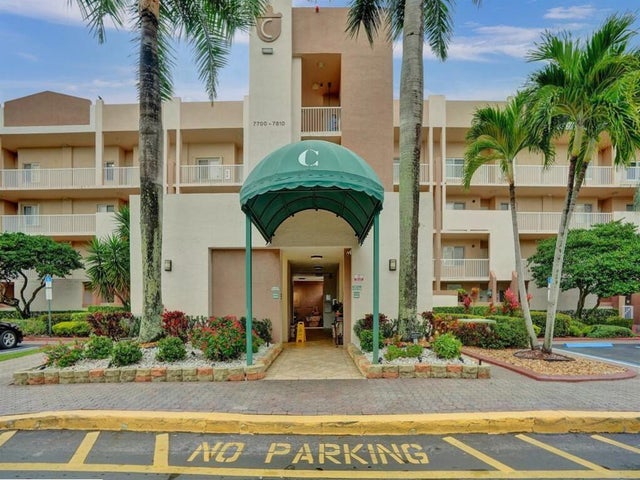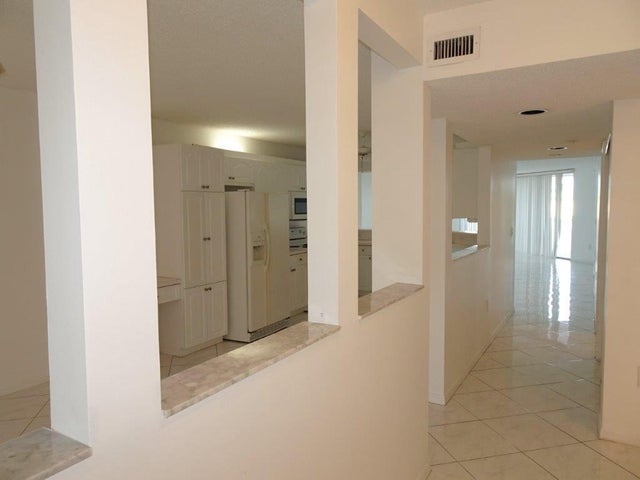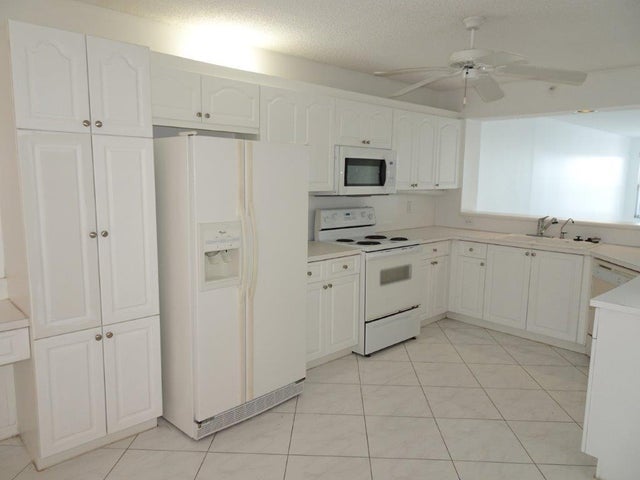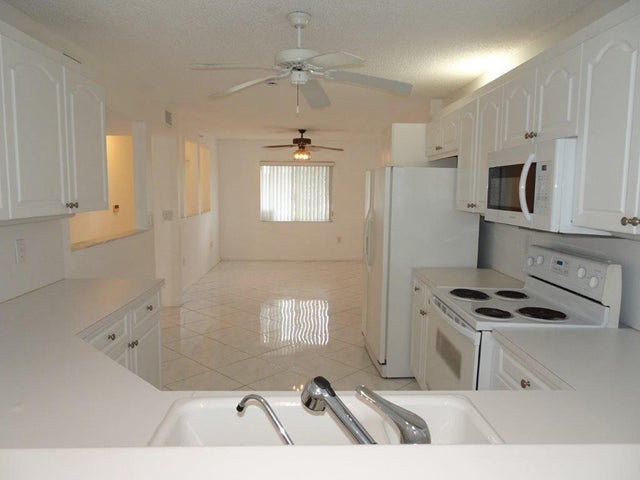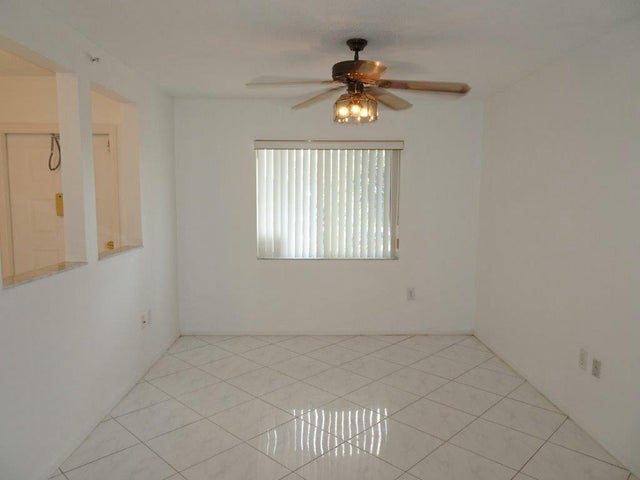About 7740 Granville Drive #207
Lakefront 2/2 second floor unit in coveted Granville C Condo at Kings Point in Tamarac. Immediate lease allowed! Open concept living space with tile floors throughout. Cozy den off kitchen area. Primary bed has ensuite bath and large walk-in closet for ample storage. Dedicated laundry room with w/d hook-up. New HVAC. Screened balcony accessible from bedroom or living. Tranquil wide water views. Two manned guard gates afford added security. Granville states HOPA. No minimum income or credit score requirement. Resort amenities and courtesy bus transportation.
Features of 7740 Granville Drive #207
| MLS® # | RX-11075243 |
|---|---|
| USD | $189,900 |
| CAD | $266,849 |
| CNY | 元1,352,012 |
| EUR | €163,455 |
| GBP | £141,897 |
| RUB | ₽15,448,498 |
| HOA Fees | $750 |
| Bedrooms | 2 |
| Bathrooms | 2.00 |
| Full Baths | 2 |
| Total Square Footage | 1,500 |
| Living Square Footage | 1,500 |
| Square Footage | Tax Rolls |
| Acres | 0.00 |
| Year Built | 1998 |
| Type | Residential |
| Sub-Type | Condo or Coop |
| Style | 4+ Floors |
| Unit Floor | 2 |
| Status | Pending |
| HOPA | Yes-Verified |
| Membership Equity | No |
Community Information
| Address | 7740 Granville Drive #207 |
|---|---|
| Area | 3820 |
| Subdivision | Granville Condominium C |
| Development | Kings Point in Tamarac |
| City | Tamarac |
| County | Broward |
| State | FL |
| Zip Code | 33321 |
Amenities
| Amenities | Billiards, Clubhouse, Community Room, Courtesy Bus, Elevator, Exercise Room, Library, Pickleball, Pool, Shuffleboard, Spa-Hot Tub, Tennis |
|---|---|
| Utilities | Public Sewer, Public Water |
| Parking | Assigned, Guest |
| View | Lake |
| Is Waterfront | Yes |
| Waterfront | Lake |
| Has Pool | No |
| Pets Allowed | No |
| Unit | Exterior Catwalk |
| Subdivision Amenities | Billiards, Clubhouse, Community Room, Courtesy Bus, Elevator, Exercise Room, Library, Pickleball, Pool, Shuffleboard, Spa-Hot Tub, Community Tennis Courts |
| Security | Gate - Manned, Security Patrol |
Interior
| Interior Features | Closet Cabinets, Foyer, Walk-in Closet |
|---|---|
| Appliances | Dishwasher, Microwave, Range - Electric, Refrigerator, Water Heater - Elec |
| Heating | Central, Electric |
| Cooling | Central, Electric |
| Fireplace | No |
| # of Stories | 4 |
| Stories | 4.00 |
| Furnished | Unfurnished |
| Master Bedroom | Dual Sinks, Separate Shower |
Exterior
| Exterior Features | Screened Balcony, Wrap-Around Balcony |
|---|---|
| Construction | CBS |
| Front Exposure | West |
Additional Information
| Date Listed | March 26th, 2025 |
|---|---|
| Days on Market | 210 |
| Zoning | Res |
| Foreclosure | No |
| Short Sale | No |
| RE / Bank Owned | No |
| HOA Fees | 750 |
| Parcel ID | 494106kf0210 |
Room Dimensions
| Master Bedroom | 17.11 x 12.2 |
|---|---|
| Bedroom 2 | 12 x 11.11 |
| Living Room | 13.11 x 26.8 |
| Kitchen | 9.7 x 13.2 |
Listing Details
| Office | Core Realty Company LLC |
|---|---|
| rebecca@corerealtycompany.com |

