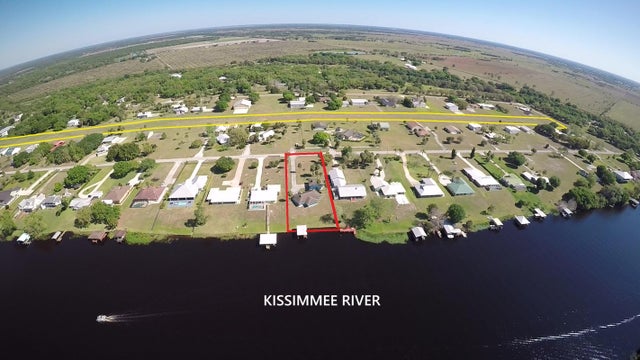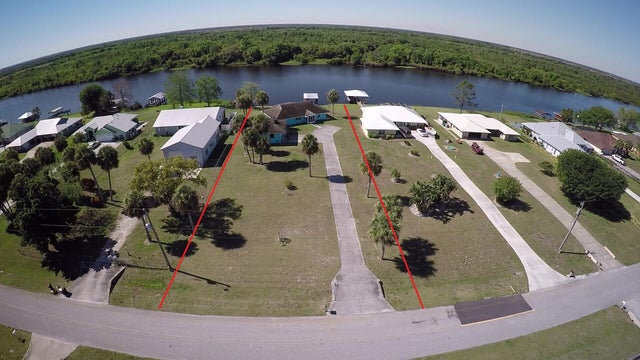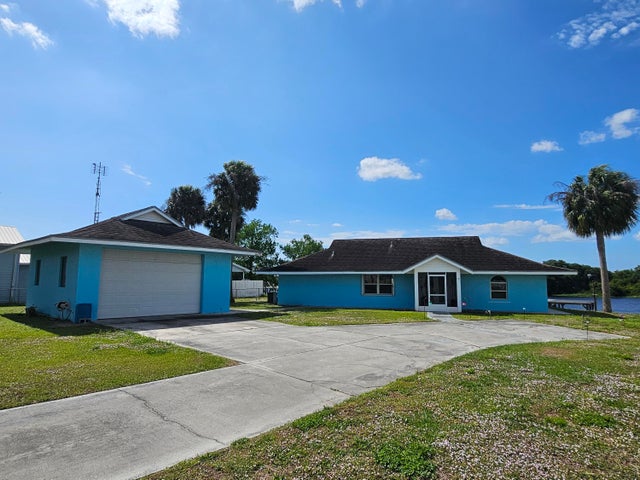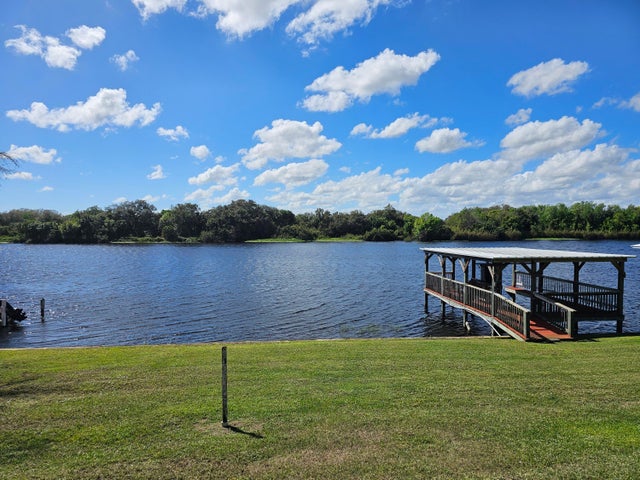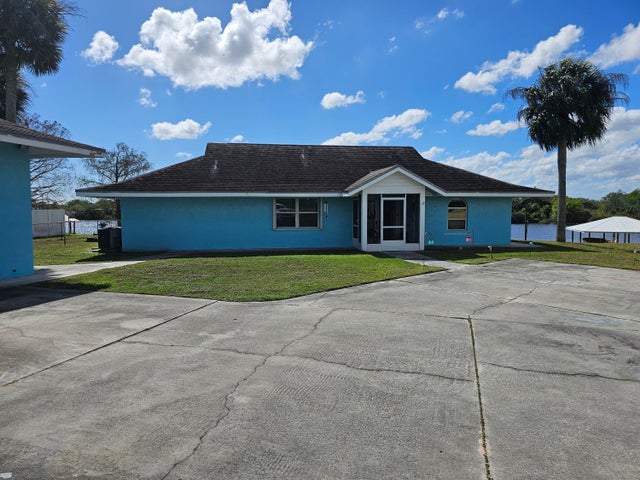About 13578 Sw 144th Parkway
River Oaks! On the wide Kissimmee River.2 bed 2 bath CBS home. 1,620 sq ft under air 2,564 total living area. Boat house w/electric & water, detached 2 car garage, Florida room, Island kitchen & 22KW whole house generator (2024) w 500 gal buried propane tank. New a/c (2024) This unique community offers a well maintained, 4,700' lighted airstrip. HOA $125.00 yr.
Features of 13578 Sw 144th Parkway
| MLS® # | RX-11075291 |
|---|---|
| USD | $419,000 |
| CAD | $587,375 |
| CNY | 元2,981,089 |
| EUR | €360,554 |
| GBP | £313,799 |
| RUB | ₽33,845,856 |
| HOA Fees | $11 |
| Bedrooms | 2 |
| Bathrooms | 2.00 |
| Full Baths | 2 |
| Total Square Footage | 3,780 |
| Living Square Footage | 2,340 |
| Square Footage | Tax Rolls |
| Acres | 0.67 |
| Year Built | 1989 |
| Type | Residential |
| Sub-Type | Single Family Detached |
| Restrictions | None |
| Unit Floor | 0 |
| Status | Price Change |
| HOPA | No Hopa |
| Membership Equity | No |
Community Information
| Address | 13578 Sw 144th Parkway |
|---|---|
| Area | 5940 |
| Subdivision | RIVER OAK ACRES |
| City | Okeechobee |
| County | Okeechobee |
| State | FL |
| Zip Code | 34974 |
Amenities
| Amenities | Boating, Runway Unpaved, Airpark |
|---|---|
| Utilities | Cable, 3-Phase Electric, Well Water, Septic |
| Parking | Garage - Detached |
| # of Garages | 2 |
| Is Waterfront | Yes |
| Waterfront | Ocean Access, Canal Width 121+ |
| Has Pool | No |
| Boat Services | Private Dock, Boathouse |
| Pets Allowed | Yes |
| Subdivision Amenities | Boating, Runway Unpaved, Airpark |
Interior
| Interior Features | Cook Island |
|---|---|
| Appliances | Cooktop, Generator Whle House, Water Heater - Elec |
| Heating | Central, Electric |
| Cooling | Central, Electric |
| Fireplace | No |
| # of Stories | 1 |
| Stories | 1.00 |
| Furnished | Furniture Negotiable |
| Master Bedroom | Mstr Bdrm - Ground |
Exterior
| Exterior Features | Lake/Canal Sprinkler, Hangar |
|---|---|
| Lot Description | Paved Road, 1/2 to < 1 Acre |
| Construction | CBS, Concrete, Frame/Stucco |
| Front Exposure | North |
Additional Information
| Date Listed | March 26th, 2025 |
|---|---|
| Days on Market | 200 |
| Zoning | RSF |
| Foreclosure | No |
| Short Sale | No |
| RE / Bank Owned | No |
| HOA Fees | 11 |
| Parcel ID | 11937340010000300000 |
Room Dimensions
| Master Bedroom | 14 x 14 |
|---|---|
| Living Room | 16 x 14 |
| Kitchen | 10 x 12 |
Listing Details
| Office | Mixon Real Estate Group |
|---|---|
| lmixon@mixongroup.com |

