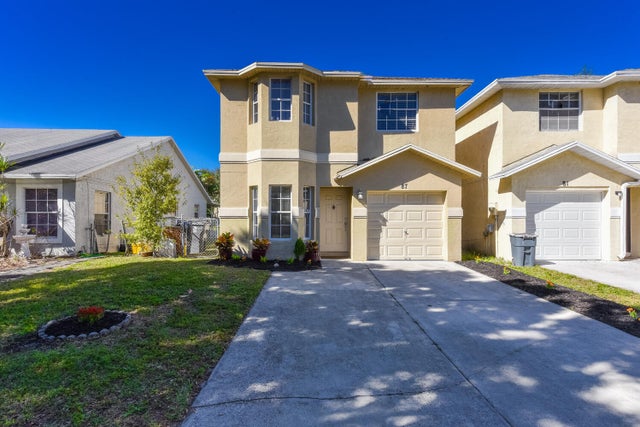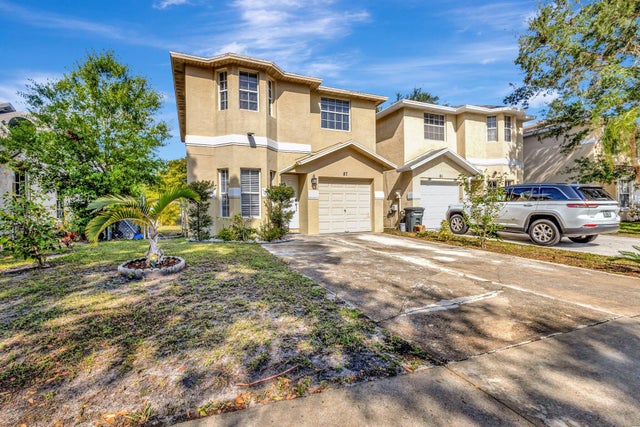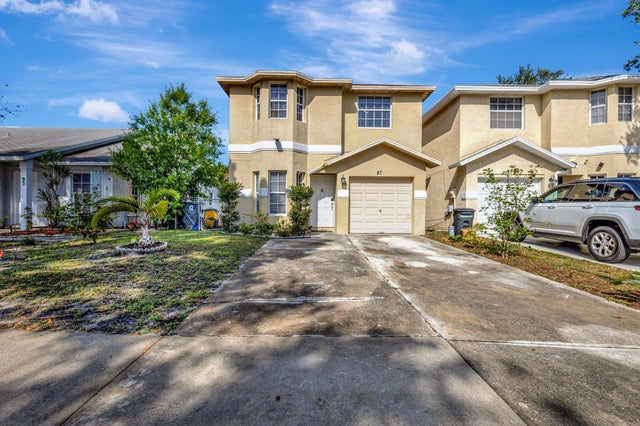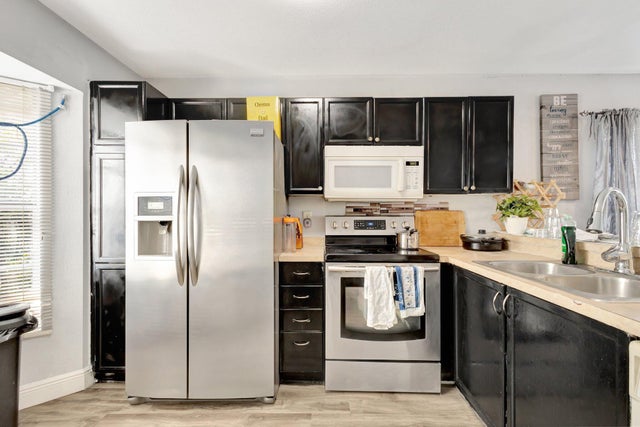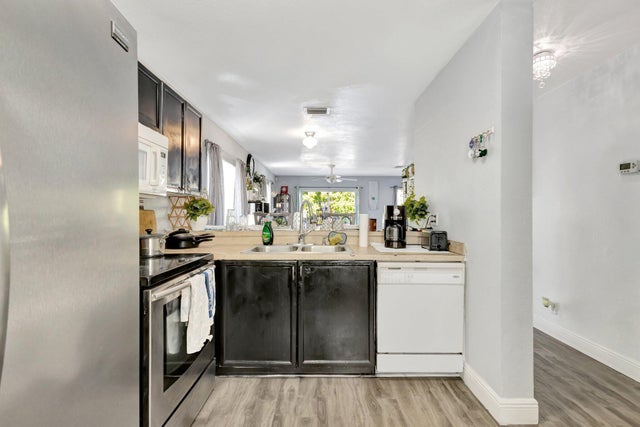About 87 Pheasant Run Boulevard
DRASTIC PRICE REDUCTION !!! CASH PREFERED Wonderful single family home in this friendly all age community of Pheasant Run with nice community pool. House is very clean with all laminate floor throughout, updated bathrooms and powder room, ready for a new owner to enjoy the fenced back yard with water view
Features of 87 Pheasant Run Boulevard
| MLS® # | RX-11075392 |
|---|---|
| USD | $395,000 |
| CAD | $553,691 |
| CNY | 元2,814,375 |
| EUR | €339,902 |
| GBP | £295,825 |
| RUB | ₽32,101,176 |
| HOA Fees | $90 |
| Bedrooms | 3 |
| Bathrooms | 3.00 |
| Full Baths | 2 |
| Half Baths | 1 |
| Total Square Footage | 1,609 |
| Living Square Footage | 1,367 |
| Square Footage | Tax Rolls |
| Acres | 0.07 |
| Year Built | 1993 |
| Type | Residential |
| Sub-Type | Single Family Detached |
| Restrictions | Buyer Approval, Lease OK |
| Style | Contemporary |
| Unit Floor | 0 |
| Status | Active |
| HOPA | No Hopa |
| Membership Equity | No |
Community Information
| Address | 87 Pheasant Run Boulevard |
|---|---|
| Area | 5510 |
| Subdivision | PHEASANT RUN |
| City | West Palm Beach |
| County | Palm Beach |
| State | FL |
| Zip Code | 33415 |
Amenities
| Amenities | Pool |
|---|---|
| Utilities | 3-Phase Electric, Public Water, Public Sewer, Water Available |
| Parking | Garage - Attached, Driveway |
| # of Garages | 1 |
| View | Lake |
| Is Waterfront | Yes |
| Waterfront | Lagoon |
| Has Pool | No |
| Pets Allowed | Yes |
| Subdivision Amenities | Pool |
| Security | None |
| Guest House | No |
Interior
| Interior Features | Closet Cabinets, Entry Lvl Lvng Area |
|---|---|
| Appliances | Dishwasher, Dryer, Microwave, Range - Electric, Refrigerator, Washer, Water Heater - Elec |
| Heating | Central, Electric |
| Cooling | Central, Electric |
| Fireplace | No |
| # of Stories | 2 |
| Stories | 2.00 |
| Furnished | Unfurnished |
| Master Bedroom | Combo Tub/Shower, Mstr Bdrm - Upstairs |
Exterior
| Exterior Features | Open Patio |
|---|---|
| Lot Description | < 1/4 Acre |
| Roof | Comp Shingle |
| Construction | CBS |
| Front Exposure | East |
Additional Information
| Date Listed | March 26th, 2025 |
|---|---|
| Days on Market | 199 |
| Zoning | RM |
| Foreclosure | No |
| Short Sale | No |
| RE / Bank Owned | No |
| HOA Fees | 90 |
| Parcel ID | 00424402310001090 |
Room Dimensions
| Master Bedroom | 12 x 16 |
|---|---|
| Living Room | 23 x 12 |
| Kitchen | 12 x 8 |
Listing Details
| Office | United Realty Group, Inc |
|---|---|
| pbrownell@urgfl.com |

