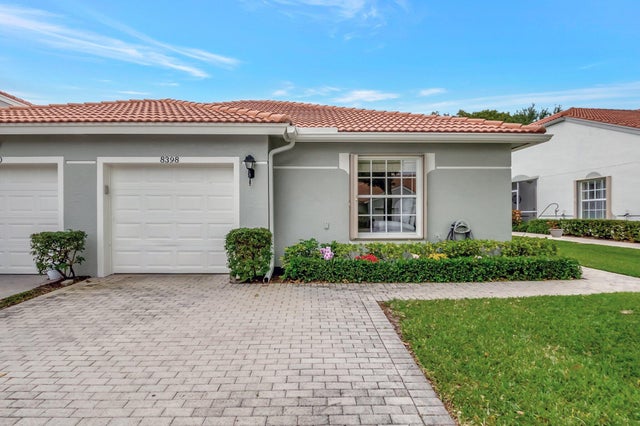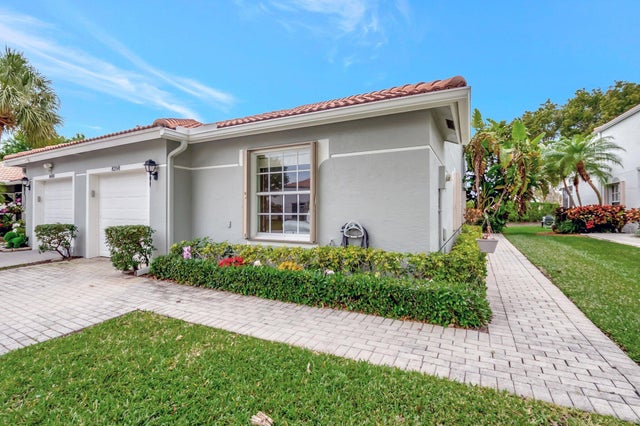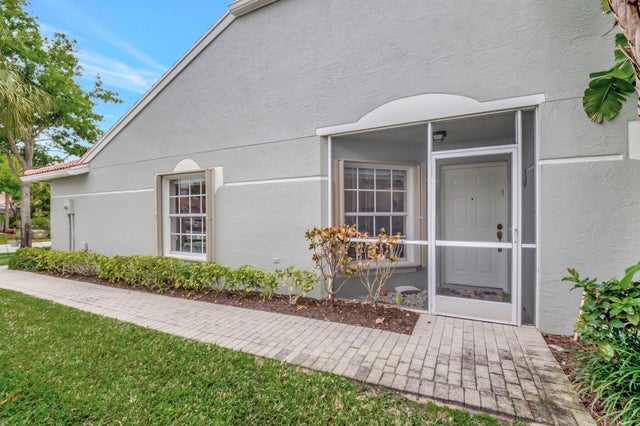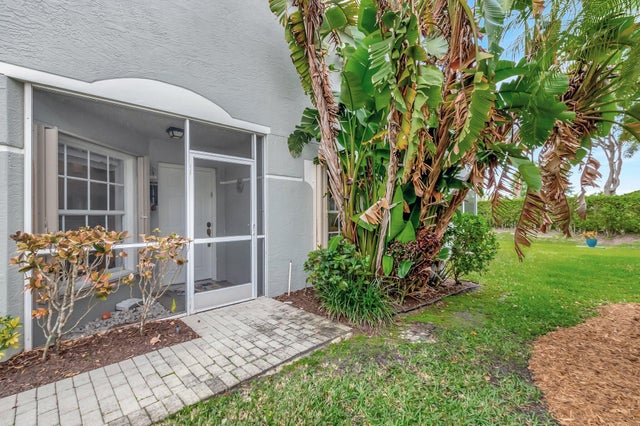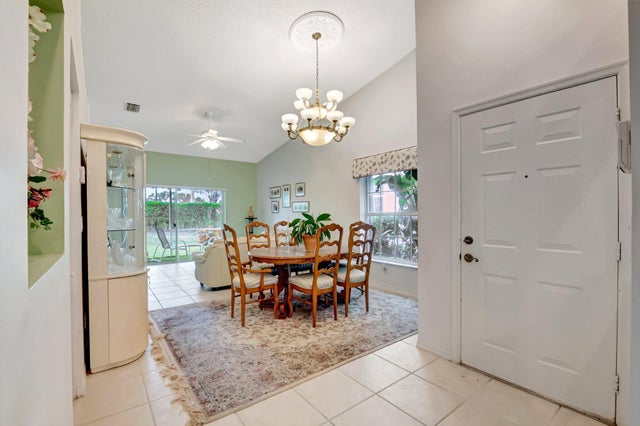About 8398 Logia Circle
LOVELY CORNER VILLA WITH SOARING CEILINGS! UPDATED KITCHEN FEATURES STAINLESS STEEL APPLIANCES AND QUARTS COUNTER TOPS. SPACIOUS PRIMARY BEDROOM WITH UPDATED BATH AND WALK IN CLOSET. SPLIT FLOOR PLAN WITH OFFICE/DEN AND BEDROOM #2 ON OPPOSITE END FOR ADDED PRIVACY! THE NEWLY RENOVATED CLUBHOUSE HAS ALL THE BELLS AND WHISTLES FOR YOUR ENJOYMENT! POOL, TENNIS AND PICKLEBALL COURTS, BOCCE BALL, BILLIARDS, CAFE/RESTAURANT OPEN FOR BREAKFAST, LUNCH AND DINNER! SPORTS BAR, FITNESS CENTER, ENTERTAINMENT, SOCIAL EVENTS, CARD ROOMS, ARTS AND CRAFTS AND MUCH MORE. YOU WILL FIND FLORIDA LIVING AT ITS BEST IN VENETIAN ISLES!
Features of 8398 Logia Circle
| MLS® # | RX-11075459 |
|---|---|
| USD | $350,000 |
| CAD | $490,158 |
| CNY | 元2,492,543 |
| EUR | €301,070 |
| GBP | £263,039 |
| RUB | ₽27,866,650 |
| HOA Fees | $621 |
| Bedrooms | 3 |
| Bathrooms | 2.00 |
| Full Baths | 2 |
| Total Square Footage | 1,859 |
| Living Square Footage | 1,497 |
| Square Footage | Tax Rolls |
| Acres | 0.10 |
| Year Built | 2001 |
| Type | Residential |
| Sub-Type | Townhouse / Villa / Row |
| Style | Villa |
| Unit Floor | 0 |
| Status | Active |
| HOPA | Yes-Verified |
| Membership Equity | No |
Community Information
| Address | 8398 Logia Circle |
|---|---|
| Area | 4710 |
| Subdivision | VENETIAN ISLES |
| Development | Venetian Isles |
| City | Boynton Beach |
| County | Palm Beach |
| State | FL |
| Zip Code | 33472 |
Amenities
| Amenities | Billiards, Clubhouse, Exercise Room, Pickleball, Pool, Street Lights, Tennis, Lobby, Manager on Site, Internet Included, Cafe/Restaurant, Bocce Ball |
|---|---|
| Utilities | Cable, 3-Phase Electric, Public Sewer, Public Water |
| Parking | Garage - Attached |
| # of Garages | 1 |
| View | Garden |
| Is Waterfront | No |
| Waterfront | None |
| Has Pool | No |
| Pets Allowed | Yes |
| Unit | Corner |
| Subdivision Amenities | Billiards, Clubhouse, Exercise Room, Pickleball, Pool, Street Lights, Community Tennis Courts, Lobby, Manager on Site, Internet Included, Cafe/Restaurant, Bocce Ball |
| Security | Gate - Manned |
Interior
| Interior Features | Split Bedroom, Walk-in Closet, Ctdrl/Vault Ceilings |
|---|---|
| Appliances | Dishwasher, Disposal, Dryer, Ice Maker, Microwave, Range - Electric, Refrigerator, Washer, Water Heater - Elec, Auto Garage Open |
| Heating | Central, Electric |
| Cooling | Ceiling Fan, Central, Electric |
| Fireplace | No |
| # of Stories | 1 |
| Stories | 1.00 |
| Furnished | Furniture Negotiable |
| Master Bedroom | Separate Shower |
Exterior
| Exterior Features | Auto Sprinkler, Covered Patio |
|---|---|
| Lot Description | West of US-1, < 1/4 Acre |
| Windows | Single Hung Metal, Sliding |
| Construction | CBS |
| Front Exposure | South |
Additional Information
| Date Listed | March 27th, 2025 |
|---|---|
| Days on Market | 212 |
| Zoning | RT |
| Foreclosure | No |
| Short Sale | No |
| RE / Bank Owned | No |
| HOA Fees | 621 |
| Parcel ID | 00424517020200040 |
Room Dimensions
| Master Bedroom | 12 x 15 |
|---|---|
| Living Room | 139 x 124 |
| Kitchen | 109 x 112 |
Listing Details
| Office | The Keyes Company |
|---|---|
| mikepappas@keyes.com |

