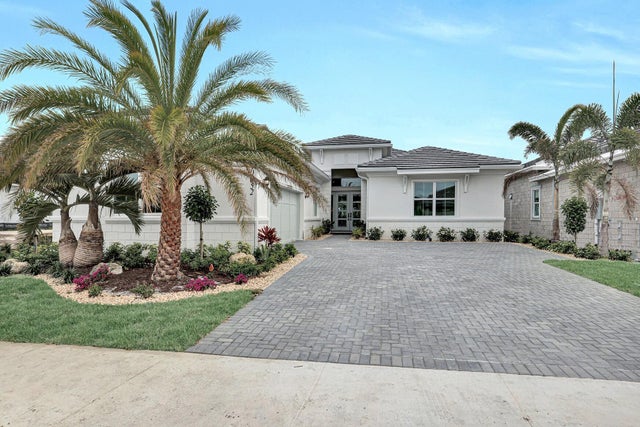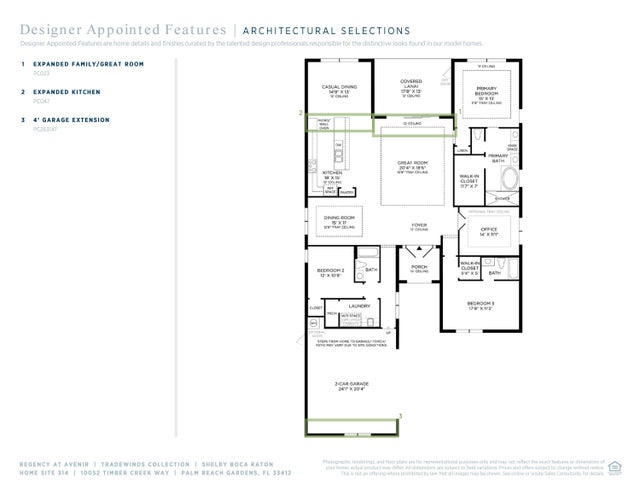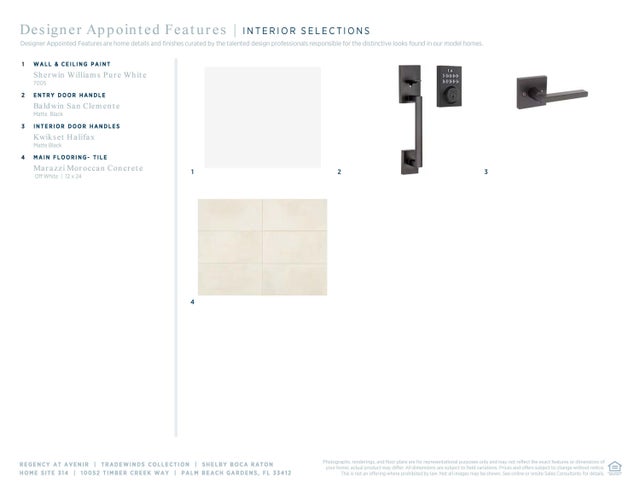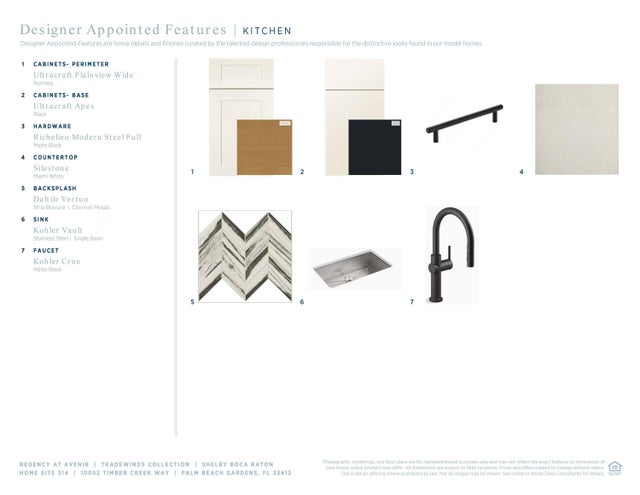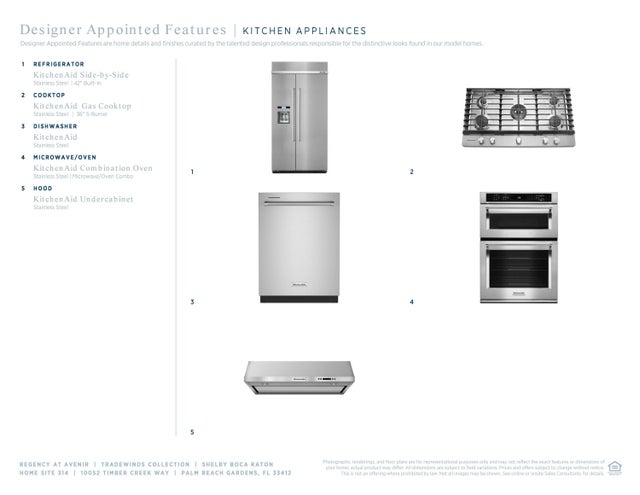About 10052 Timber Creek Way
This beautiful Shelby home is move-in ready and boasts designer-appointed features and upgraded interior finishes throughout. The desirable eastern rear exposure offers stunning views of the conservation area, ensuring total privacy in the backyard living area, where you can enjoy peaceful mornings as the sun rises. Located in the exclusive, gated Regency community, a premier 55+ neighborhood, this home offers access to a private 20,000+ sq. ft. clubhouse. With a 10-year structural warranty, a 2-year mechanical/plumbing warranty, and a 1-year fit-and-finish warranty, you can enjoy peace of mind in this exceptional home.
Features of 10052 Timber Creek Way
| MLS® # | RX-11075584 |
|---|---|
| USD | $979,000 |
| CAD | $1,372,313 |
| CNY | 元6,975,375 |
| EUR | €842,440 |
| GBP | £733,196 |
| RUB | ₽79,562,155 |
| HOA Fees | $412 |
| Bedrooms | 3 |
| Bathrooms | 3.00 |
| Full Baths | 3 |
| Total Square Footage | 3,374 |
| Living Square Footage | 2,638 |
| Square Footage | Floor Plan |
| Acres | 0.18 |
| Year Built | 2024 |
| Type | Residential |
| Sub-Type | Single Family Detached |
| Style | Other Arch |
| Unit Floor | 0 |
| Status | Pending |
| HOPA | Yes-Verified |
| Membership Equity | No |
Community Information
| Address | 10052 Timber Creek Way |
|---|---|
| Area | 5550 |
| Subdivision | Regency at Avenir |
| Development | Avenir |
| City | Palm Beach Gardens |
| County | Palm Beach |
| State | FL |
| Zip Code | 33412 |
Amenities
| Amenities | Clubhouse, Exercise Room, Pickleball, Pool, Sidewalks, Spa-Hot Tub, Tennis, Basketball, Game Room, Cabana, Bocce Ball, Playground, Dog Park, Fitness Trail |
|---|---|
| Utilities | Cable, 3-Phase Electric, Public Sewer, Public Water, Gas Natural |
| Parking | Garage - Attached, 2+ Spaces |
| # of Garages | 2 |
| Is Waterfront | No |
| Waterfront | None |
| Has Pool | No |
| Pets Allowed | Restricted |
| Subdivision Amenities | Clubhouse, Exercise Room, Pickleball, Pool, Sidewalks, Spa-Hot Tub, Community Tennis Courts, Basketball, Game Room, Cabana, Bocce Ball, Playground, Dog Park, Fitness Trail |
| Security | Gate - Manned, Burglar Alarm |
| Guest House | No |
Interior
| Interior Features | Pantry, Roman Tub, Split Bedroom, Walk-in Closet, Cook Island, Laundry Tub |
|---|---|
| Appliances | Dishwasher, Dryer, Microwave, Refrigerator, Washer, Water Heater - Gas, Auto Garage Open, Wall Oven, Range - Gas |
| Heating | Central |
| Cooling | Central, Electric |
| Fireplace | No |
| # of Stories | 1 |
| Stories | 1.00 |
| Furnished | Unfurnished |
| Master Bedroom | Separate Shower, Separate Tub, Dual Sinks, Mstr Bdrm - Ground |
Exterior
| Exterior Features | Fence, Covered Patio, Auto Sprinkler |
|---|---|
| Lot Description | < 1/4 Acre |
| Windows | Impact Glass |
| Roof | Concrete Tile |
| Construction | Concrete, Frame/Stucco |
| Front Exposure | West |
Additional Information
| Date Listed | March 27th, 2025 |
|---|---|
| Days on Market | 198 |
| Zoning | PDA(ci |
| Foreclosure | No |
| Short Sale | No |
| RE / Bank Owned | No |
| HOA Fees | 411.67 |
| Parcel ID | 52414210010003140 |
Room Dimensions
| Master Bedroom | 15 x 15 |
|---|---|
| Living Room | 204 x 18.6 |
| Kitchen | 15 x 14 |
Listing Details
| Office | Frenchman's Reserve Realty |
|---|---|
| dsegal@tollbrothersinc.com |

