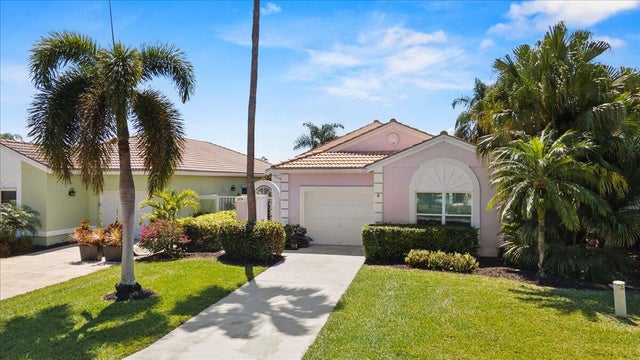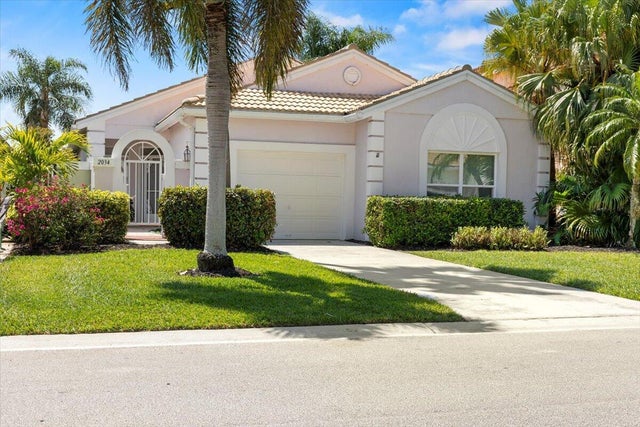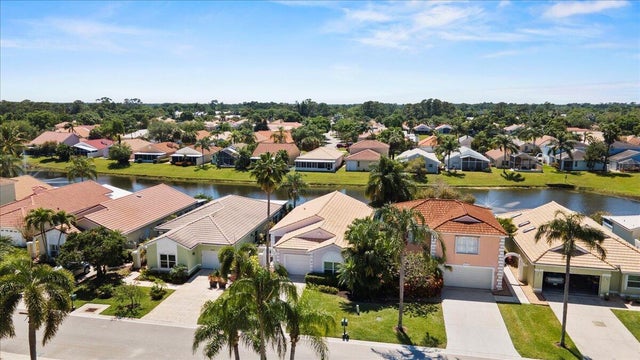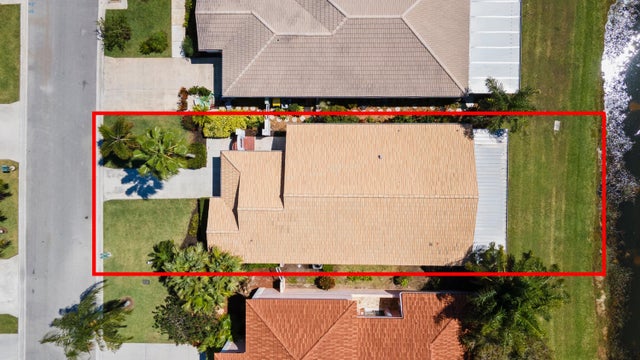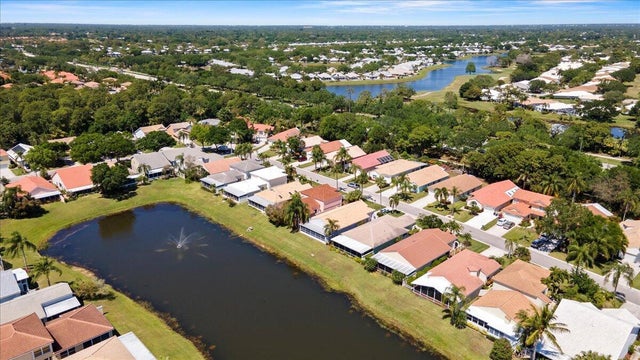About 2034 Sw Olympic Club Terrace
This 2/2 + den/office home is ready for your personal touch. A CBS house with solid bones and a spacious layout, it offers the perfect opportunity to create a space that truly reflects your style... a beautiful serene lake view out back, and a large screened patio for you to enjoy pure relaxation, or entertaining. Charter Club is a highly desirable, gated neighborhood and offers a community pool, spa, tennis and pickleball. Zoned for A-rated schools, close proximity to I-95, Florida Turnpike, shopping, beaches and quaint downtown Stuart.
Features of 2034 Sw Olympic Club Terrace
| MLS® # | RX-11075679 |
|---|---|
| USD | $349,500 |
| CAD | $489,947 |
| CNY | 元2,486,612 |
| EUR | €300,749 |
| GBP | £261,749 |
| RUB | ₽28,231,806 |
| HOA Fees | $367 |
| Bedrooms | 2 |
| Bathrooms | 2.00 |
| Full Baths | 2 |
| Total Square Footage | 2,540 |
| Living Square Footage | 1,756 |
| Square Footage | Tax Rolls |
| Acres | 0.10 |
| Year Built | 1989 |
| Type | Residential |
| Sub-Type | Single Family Detached |
| Restrictions | Comercial Vehicles Prohibited, Lease OK w/Restrict, Tenant Approval |
| Style | Contemporary |
| Unit Floor | 0 |
| Status | Price Change |
| HOPA | No Hopa |
| Membership Equity | No |
Community Information
| Address | 2034 Sw Olympic Club Terrace |
|---|---|
| Area | 9 - Palm City |
| Subdivision | CHARTER CLUB AT MARTIN DOWNS |
| City | Palm City |
| County | Martin |
| State | FL |
| Zip Code | 34990 |
Amenities
| Amenities | Pool, Spa-Hot Tub, Tennis |
|---|---|
| Utilities | Public Sewer, Public Water |
| Parking | Driveway, Garage - Attached |
| # of Garages | 1 |
| View | Lake |
| Is Waterfront | Yes |
| Waterfront | Lake |
| Has Pool | No |
| Pets Allowed | Restricted |
| Subdivision Amenities | Pool, Spa-Hot Tub, Community Tennis Courts |
| Security | Gate - Unmanned |
Interior
| Interior Features | Ctdrl/Vault Ceilings, Split Bedroom, Walk-in Closet |
|---|---|
| Appliances | Dishwasher, Dryer, Microwave, Washer, Water Heater - Elec |
| Heating | Central, Electric |
| Cooling | Central, Electric |
| Fireplace | No |
| # of Stories | 1 |
| Stories | 1.00 |
| Furnished | Unfurnished |
| Master Bedroom | Dual Sinks, Mstr Bdrm - Ground, Separate Shower |
Exterior
| Exterior Features | Auto Sprinkler, Screened Patio |
|---|---|
| Lot Description | < 1/4 Acre |
| Windows | Single Hung Metal |
| Roof | Barrel |
| Construction | CBS, Concrete, Frame/Stucco |
| Front Exposure | North |
School Information
| Elementary | Bessey Creek Elementary School |
|---|---|
| Middle | Hidden Oaks Middle School |
| High | Martin County High School |
Additional Information
| Date Listed | March 27th, 2025 |
|---|---|
| Days on Market | 199 |
| Zoning | Residential |
| Foreclosure | No |
| Short Sale | No |
| RE / Bank Owned | No |
| HOA Fees | 367 |
| Parcel ID | 183841018000019700 |
Room Dimensions
| Master Bedroom | 14 x 11 |
|---|---|
| Living Room | 17 x 11 |
| Kitchen | 13 x 10 |
Listing Details
| Office | Illustrated Properties/Sewalls |
|---|---|
| jwhite@ipre.com |

