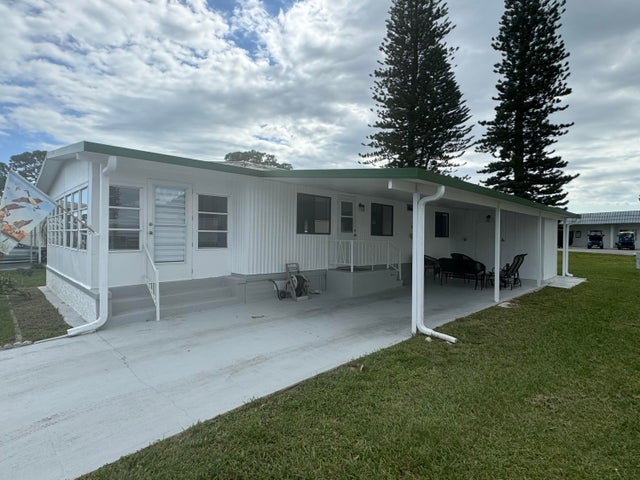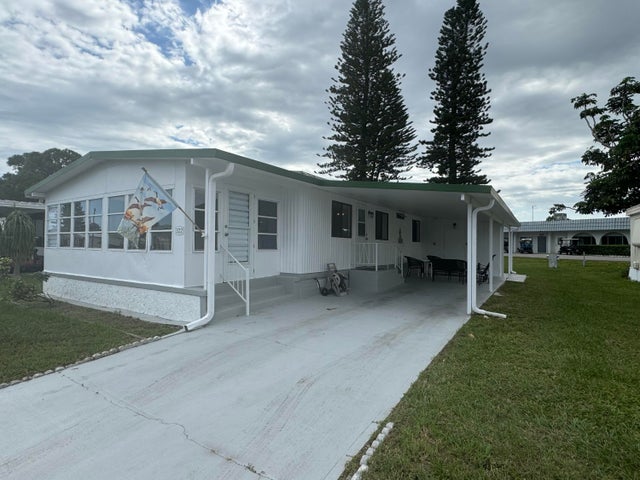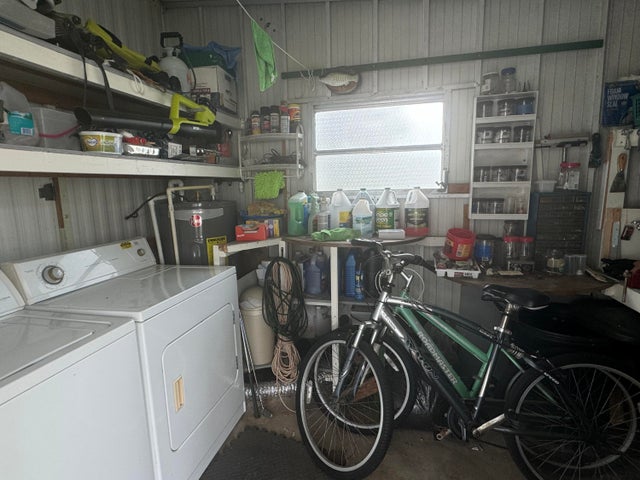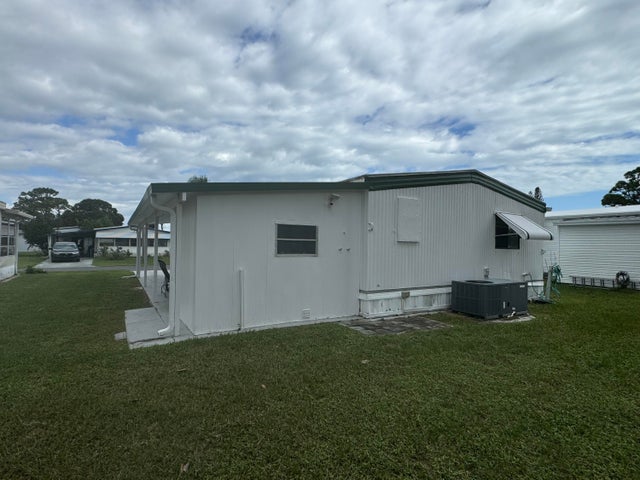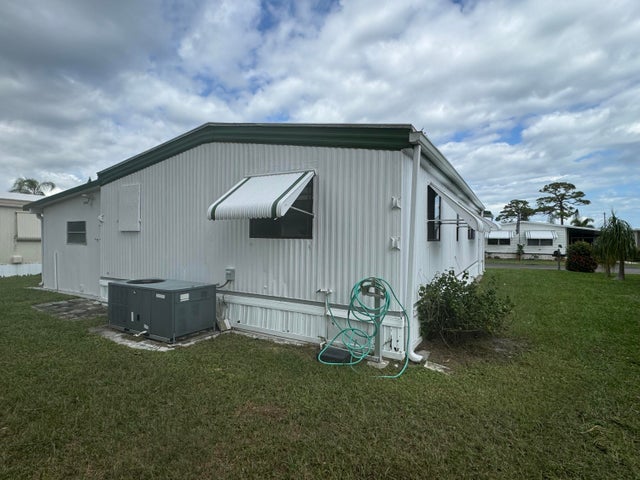About 322 S Erie Dr
Lovely well cared for home in this Over 55 Community offering 2 Bedrooms, 2 Bathrooms. Fully furnished turnkey, just move right in! Carefully maintained with large carport, shed with laundry, utilities and tools convey with sale. Nice Florida room to relax in, newer flooring, renovations throughout including hot water heater 2024, refrigerator 2022, AC less than 5 yrs old, roof in excellent condition. Great location Call me today!
Features of 322 S Erie Dr
| MLS® # | RX-11075747 |
|---|---|
| USD | $58,500 |
| CAD | $82,002 |
| CNY | 元416,813 |
| EUR | €50,340 |
| GBP | £43,812 |
| RUB | ₽4,754,225 |
| HOA Fees | $650 |
| Bedrooms | 2 |
| Bathrooms | 2.00 |
| Full Baths | 2 |
| Total Square Footage | 1,200 |
| Living Square Footage | 1,200 |
| Square Footage | Other |
| Acres | 0.00 |
| Year Built | 1979 |
| Type | Residential |
| Sub-Type | Mobile/Manufactured |
| Unit Floor | 0 |
| Status | Active |
| HOPA | Yes-Verified |
| Membership Equity | No |
Community Information
| Address | 322 S Erie Dr |
|---|---|
| Area | 7070 |
| Subdivision | Tall Pines |
| City | Fort Pierce |
| County | St. Lucie |
| State | FL |
| Zip Code | 34946 |
Amenities
| Amenities | Bike - Jog, Community Room, Extra Storage, Manager on Site, Pool, Shuffleboard, Tennis |
|---|---|
| Utilities | 3-Phase Electric, Public Sewer, Public Water |
| Parking Spaces | 2 |
| Parking | Carport - Attached, Driveway |
| Is Waterfront | No |
| Waterfront | None |
| Has Pool | No |
| Pets Allowed | Yes |
| Subdivision Amenities | Bike - Jog, Community Room, Extra Storage, Manager on Site, Pool, Shuffleboard, Community Tennis Courts |
Interior
| Interior Features | Built-in Shelves, Dome Kitchen, Entry Lvl Lvng Area |
|---|---|
| Appliances | Dryer, Microwave, Range - Electric, Refrigerator, Washer, Washer/Dryer Hookup, Water Heater - Elec |
| Heating | Central Individual |
| Cooling | Central Individual |
| Fireplace | No |
| # of Stories | 1 |
| Stories | 1.00 |
| Furnished | Furnished, Turnkey |
| Master Bedroom | Separate Shower |
Exterior
| Construction | Manufactured |
|---|---|
| Front Exposure | North |
Additional Information
| Date Listed | March 27th, 2025 |
|---|---|
| Days on Market | 198 |
| Zoning | res |
| Foreclosure | No |
| Short Sale | No |
| RE / Bank Owned | No |
| HOA Fees | 650 |
| Parcel ID | 000000000 |
Room Dimensions
| Master Bedroom | 14 x 12 |
|---|---|
| Living Room | 16 x 12 |
| Kitchen | 10 x 8 |
Listing Details
| Office | Hutchinson Island Realty, LLC |
|---|---|
| floridahousehunter@outlook.com |

