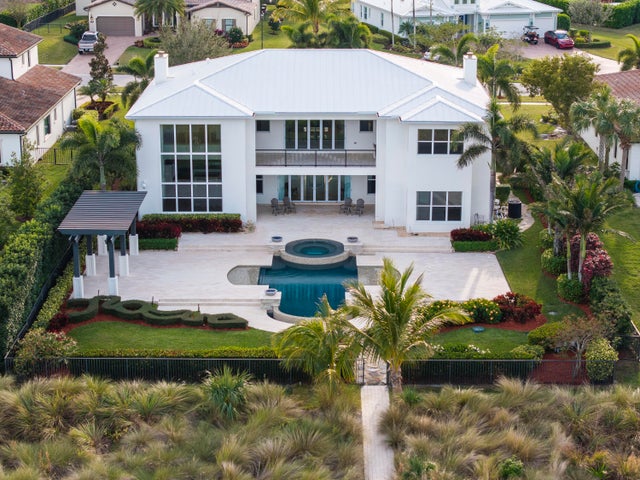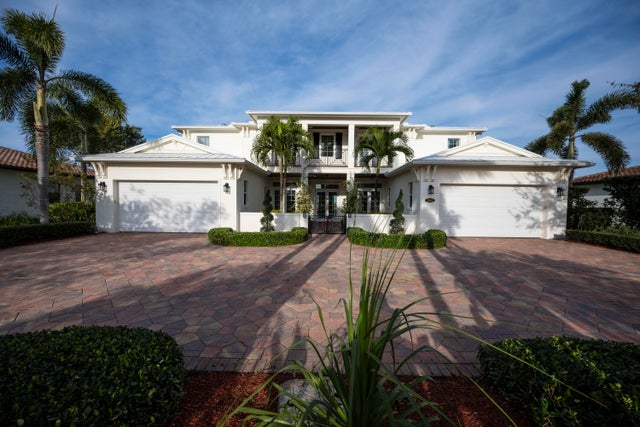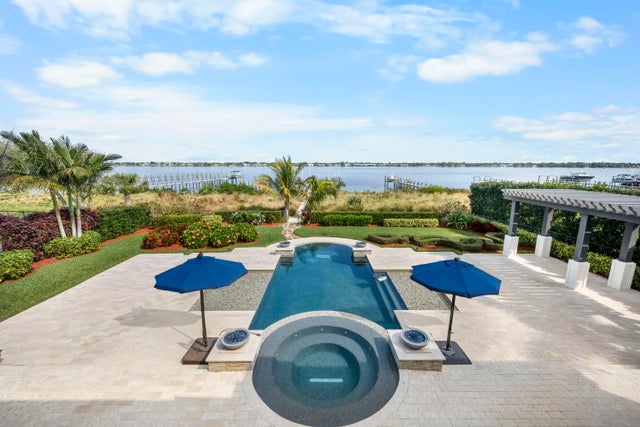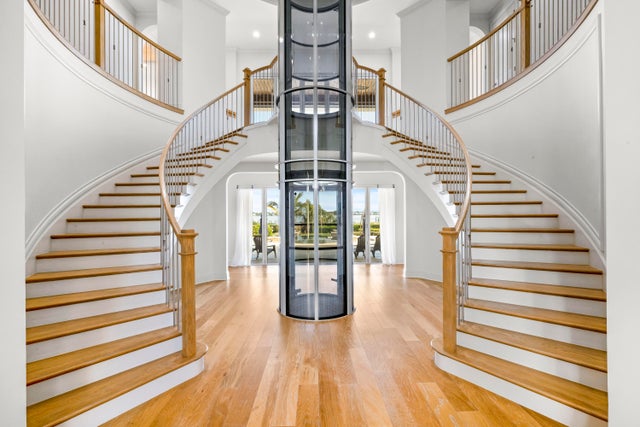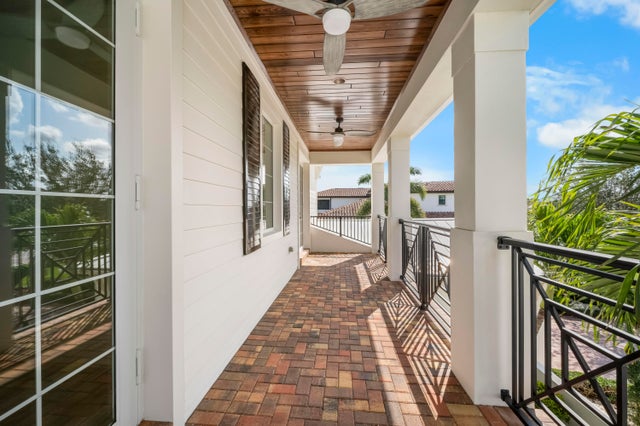About 3042 Nw Radcliffe Way
Experience waterfront luxury in this Riverbend original model home. Nearly 6,000 sq. ft., featuring 5 beds, 7.5 baths and a 4-car garage and Martin County schools. Enter through a grand French door entry into soaring ceilings, a double staircase, and a private elevator. The chef's kitchen boasts Sub-Zero & Wolf appliances, a Butler's pantry, and an oversized island. The great room offers breathtaking water views. The master suite includes a lavish bath & dream closet. Upper/lower porches have automated screens, a fireplace, & TV. Step outside to a private oasis with a saltwater pool, deep-water dock, and two 16,000 lb boat lifts. Nestled in a gated, dog-friendly community with sidewalks, a nature trail, and a gazebo. This exclusive estate is truly a masterpiece of waterfront living.
Features of 3042 Nw Radcliffe Way
| MLS® # | RX-11075957 |
|---|---|
| USD | $4,650,000 |
| CAD | $6,518,603 |
| CNY | 元33,083,681 |
| EUR | €4,001,376 |
| GBP | £3,482,492 |
| RUB | ₽375,616,305 |
| HOA Fees | $370 |
| Bedrooms | 5 |
| Bathrooms | 8.00 |
| Full Baths | 7 |
| Half Baths | 1 |
| Total Square Footage | 8,077 |
| Living Square Footage | 5,958 |
| Square Footage | Owner |
| Acres | 0.71 |
| Year Built | 2014 |
| Type | Residential |
| Sub-Type | Single Family Detached |
| Restrictions | Buyer Approval, Lease OK |
| Style | Contemporary |
| Unit Floor | 0 |
| Status | Active |
| HOPA | No Hopa |
| Membership Equity | No |
Community Information
| Address | 3042 Nw Radcliffe Way |
|---|---|
| Area | 9 - Palm City |
| Subdivision | RIVERBEND |
| City | Palm City |
| County | St. Lucie |
| State | FL |
| Zip Code | 34990 |
Amenities
| Amenities | Sidewalks, Street Lights |
|---|---|
| Utilities | Public Water, Septic |
| Parking | Garage - Attached |
| # of Garages | 4 |
| View | Pool, River |
| Is Waterfront | Yes |
| Waterfront | Intracoastal, Navigable, No Fixed Bridges, Ocean Access, River |
| Has Pool | Yes |
| Pool | Concrete, Heated, Salt Water, Spa |
| Boat Services | Electric Available, Private Dock |
| Pets Allowed | Yes |
| Subdivision Amenities | Sidewalks, Street Lights |
| Security | Burglar Alarm, Gate - Unmanned |
Interior
| Interior Features | Bar, Built-in Shelves, Closet Cabinets, Ctdrl/Vault Ceilings, Decorative Fireplace, Elevator, Entry Lvl Lvng Area, Fireplace(s), Foyer, Pantry, Split Bedroom, Upstairs Living Area, Volume Ceiling, Walk-in Closet, Wet Bar |
|---|---|
| Appliances | Auto Garage Open, Dishwasher, Microwave, Range - Gas, Refrigerator, Smoke Detector, Wall Oven, Water Heater - Gas |
| Heating | Central |
| Cooling | Central, Electric |
| Fireplace | Yes |
| # of Stories | 2 |
| Stories | 2.00 |
| Furnished | Unfurnished |
| Master Bedroom | Mstr Bdrm - Upstairs, Separate Tub |
Exterior
| Exterior Features | Auto Sprinkler, Covered Balcony, Covered Patio, Custom Lighting, Fence, Open Balcony, Open Patio, Screened Balcony, Screened Patio, Zoned Sprinkler |
|---|---|
| Lot Description | 1/2 to < 1 Acre |
| Windows | Impact Glass |
| Roof | Metal |
| Construction | Block |
| Front Exposure | Southwest |
School Information
| Elementary | Bessey Creek Elementary School |
|---|---|
| Middle | Hidden Oaks Middle School |
| High | Martin County High School |
Additional Information
| Date Listed | March 28th, 2025 |
|---|---|
| Days on Market | 198 |
| Zoning | res |
| Foreclosure | No |
| Short Sale | No |
| RE / Bank Owned | No |
| HOA Fees | 370 |
| Parcel ID | 442570300170007 |
Room Dimensions
| Master Bedroom | 16 x 19 |
|---|---|
| Dining Room | 11 x 17 |
| Family Room | 17 x 20 |
| Living Room | 15 x 13 |
| Kitchen | 11 x 16 |
| Loft | 11 x 12 |
Listing Details
| Office | RE/MAX of Stuart |
|---|---|
| jal@remaxofstuart.com |

