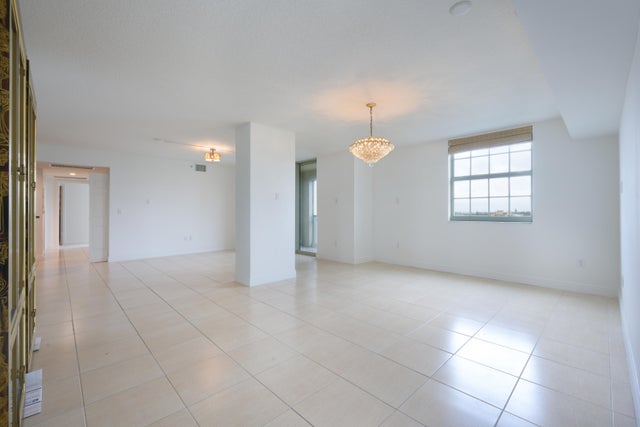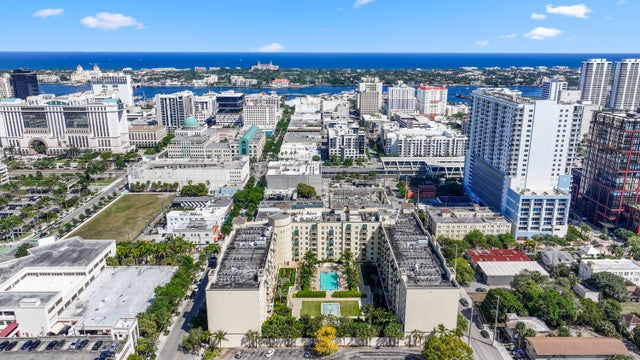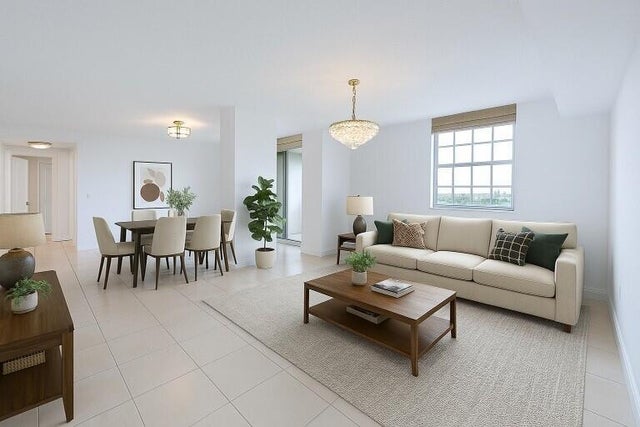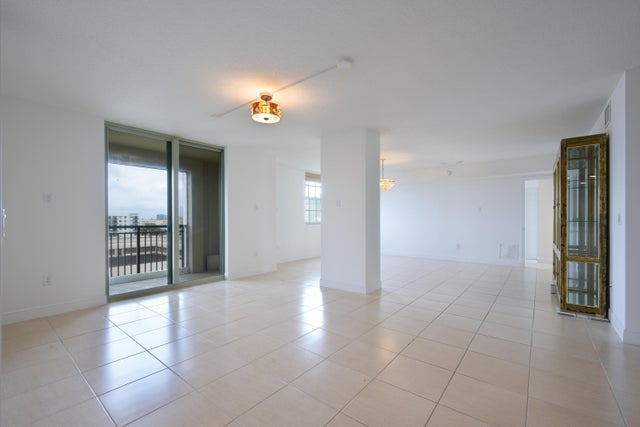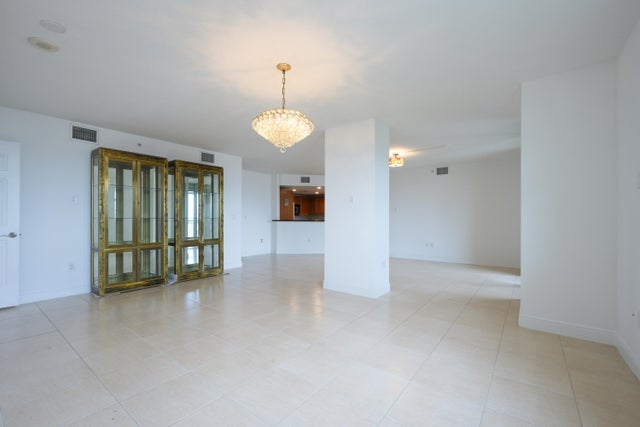About 610 Clematis Street #700 & 702
Incredible opportunity in highly sought-after 610 Clematis! This expansive 3BR/3BA is the best-priced in the building and offers unmatched value at over 2,000 SF. Positioned on the 2nd-highest floor, enjoy high ceilings, natural light and Two spacious balconies with sweeping views. The open layout features a bright kitchen with granite counters, breakfast bar, and stainless appliances. 2/3 bedrooms have ensuite baths And walk-in closets with custom Built-ins! The oversized primary suite has Double of these closets + its own private balcony. Relax at the sparkling infinity pool, spa, fitness center, sauna, steam room, business center & more. Walk to the gorgeous waterfront, CityPlace, Clematis Street, Publix, and Brightline Speed Rail. Palm Beach Island, the beach, I-95, PBIA minutes away 610 Clematis Condominium residents enjoy resort-style amenities including a beautiful infinity pool, jacuzzi spa, grilling stations, oversized fitness center, steam room AND sauna, computer/work room, on site management, 24hr. concierge & security, and gated underground parking garage (2 spots included). Walk to Publix, new 360 Rosemary with Goldman Sachs, CityPlace, Flagler Intracoastal Waterfront & Clematis Street with renowned restaurants, shops, offices & entertainment. Short drive to the beach, Palm Beach Island, Palm Beach International Airport, I-95 and more. Just wait until you see this unit! Call today to schedule a showing.
Features of 610 Clematis Street #700 & 702
| MLS® # | RX-11076015 |
|---|---|
| USD | $670,000 |
| CAD | $937,652 |
| CNY | 元4,764,002 |
| EUR | €575,226 |
| GBP | £502,438 |
| RUB | ₽53,100,247 |
| HOA Fees | $1,969 |
| Bedrooms | 3 |
| Bathrooms | 3.00 |
| Full Baths | 3 |
| Total Square Footage | 2,033 |
| Living Square Footage | 2,033 |
| Square Footage | Tax Rolls |
| Acres | 0.00 |
| Year Built | 2006 |
| Type | Residential |
| Sub-Type | Condo or Coop |
| Restrictions | Lease OK |
| Style | 4+ Floors, Contemporary |
| Unit Floor | 7 |
| Status | Active |
| HOPA | No Hopa |
| Membership Equity | No |
Community Information
| Address | 610 Clematis Street #700 & 702 |
|---|---|
| Area | 5420 |
| Subdivision | 610 CLEMATIS CONDO |
| Development | 610 CLEMATIS |
| City | West Palm Beach |
| County | Palm Beach |
| State | FL |
| Zip Code | 33401 |
Amenities
| Amenities | Elevator, Extra Storage, Exercise Room, Lobby, Manager on Site, Pool, Sidewalks, Spa-Hot Tub, Street Lights, Trash Chute, Library, Sauna, Picnic Area, Bike Storage |
|---|---|
| Utilities | Cable, 3-Phase Electric, Public Sewer, Public Water |
| Parking | 2+ Spaces, Garage - Attached, Garage - Building |
| # of Garages | 2 |
| View | City, Lake |
| Is Waterfront | No |
| Waterfront | None |
| Has Pool | No |
| Pets Allowed | Restricted |
| Unit | Corner |
| Subdivision Amenities | Elevator, Extra Storage, Exercise Room, Lobby, Manager on Site, Pool, Sidewalks, Spa-Hot Tub, Street Lights, Trash Chute, Library, Sauna, Picnic Area, Bike Storage |
| Security | Entry Card, Entry Phone, Gate - Unmanned, Lobby, Security Sys-Owned, Private Guard |
Interior
| Interior Features | Bar, Built-in Shelves, Entry Lvl Lvng Area, Pantry, Split Bedroom, Walk-in Closet, Volume Ceiling |
|---|---|
| Appliances | Dishwasher, Dryer, Microwave, Refrigerator, Washer |
| Heating | Electric |
| Cooling | Electric |
| Fireplace | No |
| # of Stories | 8 |
| Stories | 8.00 |
| Furnished | Unfurnished |
| Master Bedroom | 2 Master Baths, 2 Master Suites, Combo Tub/Shower, Dual Sinks, Whirlpool Spa |
Exterior
| Exterior Features | Covered Balcony, Screened Balcony, Open Balcony |
|---|---|
| Lot Description | East of US-1, Corner Lot, Sidewalks |
| Windows | Hurricane Windows, Impact Glass |
| Construction | CBS, Concrete, Block |
| Front Exposure | North |
School Information
| Elementary | Palm Beach Public |
|---|---|
| Middle | Bak Middle School Of The Arts |
| High | Alexander Dryfoos School of the Arts |
Additional Information
| Date Listed | March 28th, 2025 |
|---|---|
| Days on Market | 213 |
| Zoning | QBD-10 |
| Foreclosure | No |
| Short Sale | No |
| RE / Bank Owned | No |
| HOA Fees | 1969 |
| Parcel ID | 74434321230077000 |
Room Dimensions
| Master Bedroom | 18 x 15 |
|---|---|
| Bedroom 2 | 15 x 13 |
| Bedroom 3 | 12 x 11 |
| Living Room | 30 x 18 |
| Kitchen | 10 x 8 |
Listing Details
| Office | Touchstone-Webb Realty Co. |
|---|---|
| sthomas@touchstonewebb.com |

