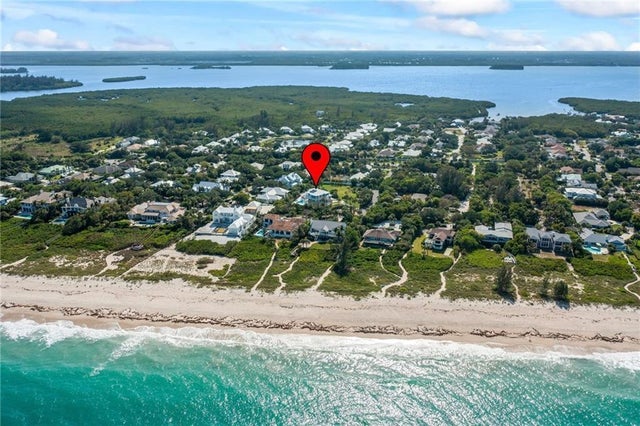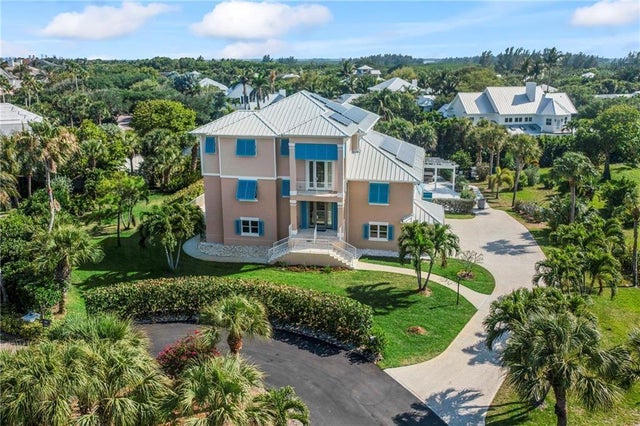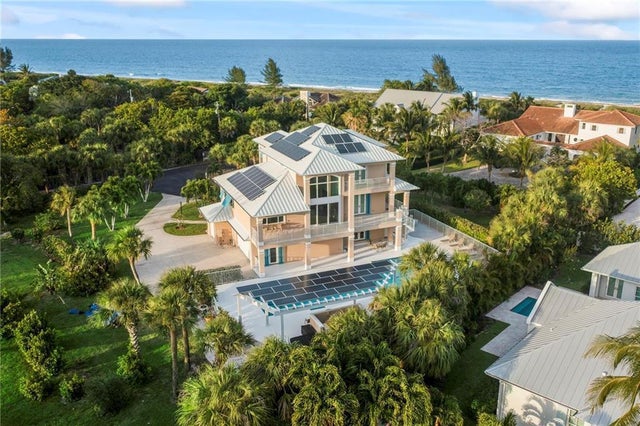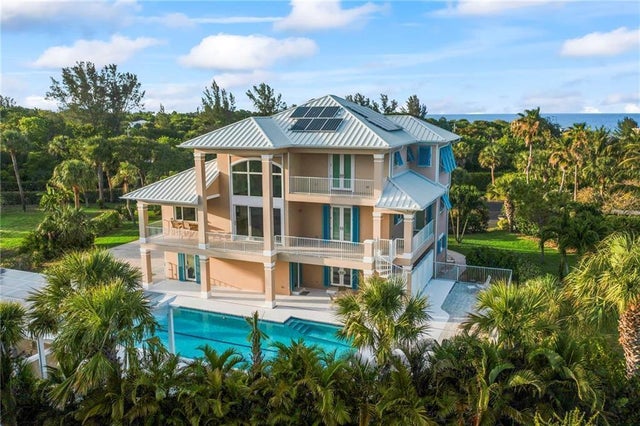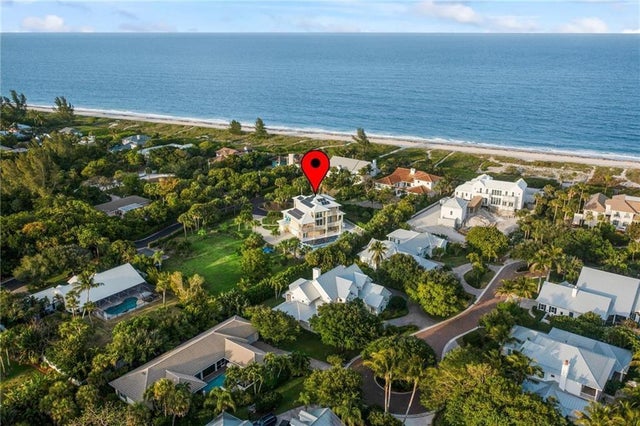About 2275 Genesea Lane
This home was designed by an HP Systems Engineer and features a monthly $27.00 electric bill. It is situated on the South Beach where houses have sold for up to $20 million. Visit this home with Walnut floors, Cypress porch ceilings, Geothermal heating and cooling and more features that we will review when you visit. If you are a special person, then this home is built for you.
Features of 2275 Genesea Lane
| MLS® # | RX-11076059 |
|---|---|
| USD | $2,950,000 |
| CAD | $4,135,163 |
| CNY | 元21,018,750 |
| EUR | €2,538,507 |
| GBP | £2,209,323 |
| RUB | ₽239,742,960 |
| HOA Fees | $192 |
| Bedrooms | 4 |
| Bathrooms | 3.00 |
| Full Baths | 3 |
| Total Square Footage | 5,597 |
| Living Square Footage | 3,305 |
| Square Footage | Tax Rolls |
| Acres | 0.45 |
| Year Built | 2011 |
| Type | Residential |
| Sub-Type | Single Family Detached |
| Restrictions | Other |
| Style | < 4 Floors, Contemporary |
| Unit Floor | 0 |
| Status | Active |
| HOPA | No Hopa |
| Membership Equity | No |
Community Information
| Address | 2275 Genesea Lane |
|---|---|
| Area | 6312 - Beach South (IR) |
| Subdivision | GENESEA SUB |
| City | Vero Beach |
| County | Indian River |
| State | FL |
| Zip Code | 32963 |
Amenities
| Amenities | Beach Access by Easement, Private Beach Pvln |
|---|---|
| Utilities | Cable, 3-Phase Electric, Gas Bottle, Public Water, Septic, Well Water |
| Parking | 2+ Spaces, Driveway, Garage - Attached |
| # of Garages | 3 |
| View | Garden, Ocean, Other, Pool |
| Is Waterfront | No |
| Waterfront | Ocean Access |
| Has Pool | Yes |
| Pool | Concrete, Gunite, Inground, Salt Water, Spa, Auto Chlorinator |
| Pets Allowed | Yes |
| Subdivision Amenities | Beach Access by Easement, Private Beach Pvln |
| Security | Burglar Alarm |
Interior
| Interior Features | Bar, Built-in Shelves, Ctdrl/Vault Ceilings, Custom Mirror, French Door, Laundry Tub, Pantry, Walk-in Closet, Wet Bar |
|---|---|
| Appliances | Central Vacuum, Dishwasher, Disposal, Dryer, Fire Alarm, Gas Lease, Generator Hookup, Microwave, Range - Electric, Refrigerator, Reverse Osmosis Water Treatment, Smoke Detector, Storm Shutters, Washer, Washer/Dryer Hookup, Water Heater - Elec, Water Softener-Owned |
| Heating | Central |
| Cooling | Central, Other |
| Fireplace | No |
| # of Stories | 3 |
| Stories | 3.00 |
| Furnished | Unfurnished |
| Master Bedroom | 2 Master Baths, 2 Master Suites, Bidet, Mstr Bdrm - Ground, Mstr Bdrm - Upstairs, Separate Shower, Separate Tub |
Exterior
| Exterior Features | Covered Balcony, Open Patio, Outdoor Shower, Shutters |
|---|---|
| Lot Description | 1/4 to 1/2 Acre |
| Windows | Blinds, Electric Shutters, Hurricane Windows, Impact Glass, Picture, Plantation Shutters, Sliding, Solar Tinted, Thermal |
| Roof | Aluminum |
| Construction | CBS, Frame |
| Front Exposure | Northeast |
Additional Information
| Date Listed | March 28th, 2025 |
|---|---|
| Days on Market | 197 |
| Zoning | RS-3 |
| Foreclosure | No |
| Short Sale | No |
| RE / Bank Owned | No |
| HOA Fees | 191.67 |
| Parcel ID | 33402700019000000004.0 |
Room Dimensions
| Master Bedroom | 19 x 16 |
|---|---|
| Bedroom 2 | 23 x 14 |
| Bedroom 3 | 18 x 25 |
| Living Room | 28 x 15 |
| Kitchen | 28 x 15 |
| Bonus Room | 17 x 19 |
Listing Details
| Office | Laurel Agency, Inc. |
|---|---|
| laurelofficevb@gmail.com |

