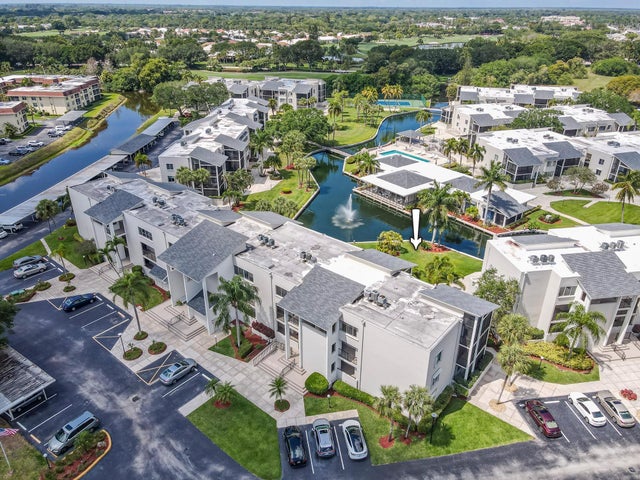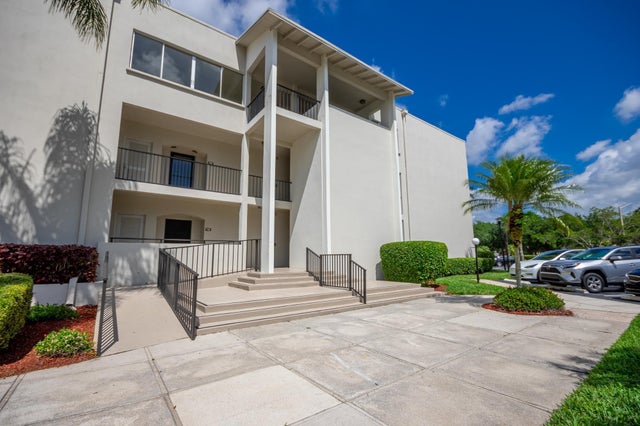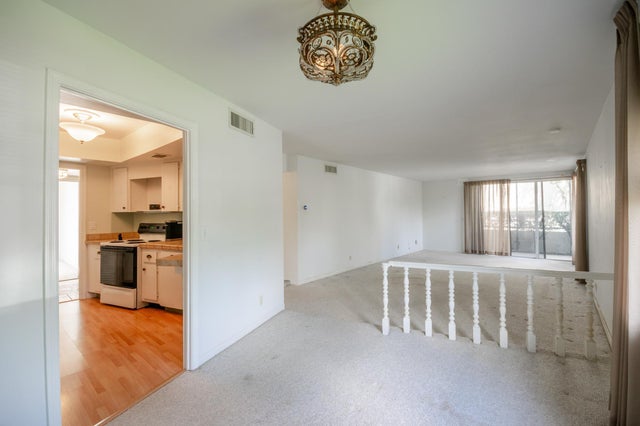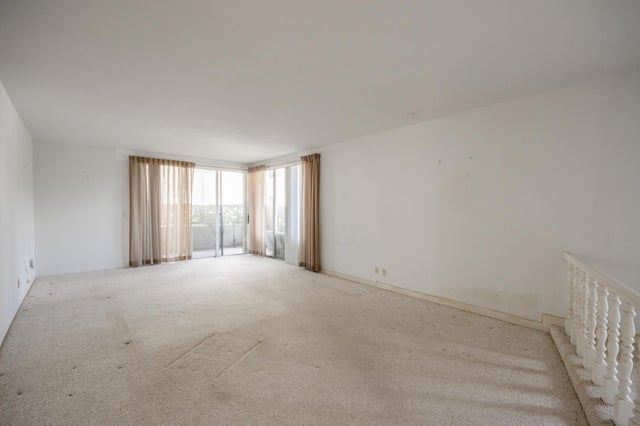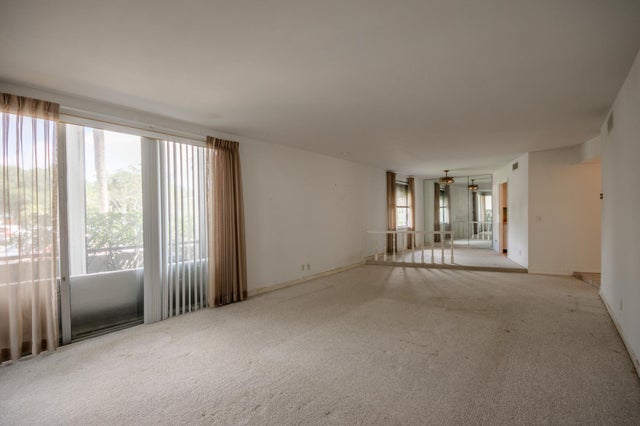About 11811 Avenue Of The Pga #5-1f
Welcome to this first-floor largest model 2BR/2BA condo located in the prestigious Longwood community. This condo features a pretty foyer with ceramic tile flooring and a decorative tile inlay to greet your guests. The kitchen features white wood cabinetry, tile countertops, and new luxury vinyl flooring. The living & dining rooms are very spacious with neutral carpeting and paint, and sliding glass doors that open to your beautiful and private wraparound screened porch overlooking water and plush garden views. The primary bedroom is very large with carpeting and sweeping palms to enjoy every day. Both bathrooms have been updated with new fixtures and vanities with granite countertops and tile flooring. This condo is light and bright, and the location is prime.The amenities at longwood include an active clubhouse, library, heated pool, tennis, card tables and a pavilion with grills and a bar. Covered parking is included as well as accordion shutters. This 55 and up community is very friendly and a place you want to call home!
Features of 11811 Avenue Of The Pga #5-1f
| MLS® # | RX-11076118 |
|---|---|
| USD | $215,000 |
| CAD | $301,376 |
| CNY | 元1,531,875 |
| EUR | €185,010 |
| GBP | £161,018 |
| RUB | ₽17,472,792 |
| HOA Fees | $730 |
| Bedrooms | 2 |
| Bathrooms | 2.00 |
| Full Baths | 2 |
| Total Square Footage | 1,650 |
| Living Square Footage | 1,450 |
| Square Footage | Tax Rolls |
| Acres | 0.00 |
| Year Built | 1973 |
| Type | Residential |
| Sub-Type | Condo or Coop |
| Style | < 4 Floors |
| Unit Floor | 1 |
| Status | Price Change |
| HOPA | Yes-Verified |
| Membership Equity | No |
Community Information
| Address | 11811 Avenue Of The Pga #5-1f |
|---|---|
| Area | 5300 |
| Subdivision | Longwood |
| Development | Longwood |
| City | Palm Beach Gardens |
| County | Palm Beach |
| State | FL |
| Zip Code | 33418 |
Amenities
| Amenities | Clubhouse, Picnic Area, Pool, Shuffleboard, Street Lights, Tennis, Elevator, Exercise Room, Extra Storage, Common Laundry, Trash Chute, Sidewalks |
|---|---|
| Utilities | Cable, 3-Phase Electric, Public Sewer, Public Water |
| Parking Spaces | 1 |
| Parking | Assigned, Guest, Carport - Detached, Vehicle Restrictions |
| View | Garden, Lake |
| Is Waterfront | No |
| Waterfront | Lake |
| Has Pool | No |
| Pets Allowed | Restricted |
| Unit | Corner |
| Subdivision Amenities | Clubhouse, Picnic Area, Pool, Shuffleboard, Street Lights, Community Tennis Courts, Elevator, Exercise Room, Extra Storage, Common Laundry, Trash Chute, Sidewalks |
| Security | None |
Interior
| Interior Features | Foyer, Stack Bedrooms, Volume Ceiling, Walk-in Closet |
|---|---|
| Appliances | Dishwasher, Microwave, Range - Electric, Refrigerator, Smoke Detector, Water Heater - Elec, Storm Shutters |
| Heating | Central |
| Cooling | Central |
| Fireplace | No |
| # of Stories | 3 |
| Stories | 3.00 |
| Furnished | Unfurnished |
| Master Bedroom | Combo Tub/Shower, Mstr Bdrm - Ground |
Exterior
| Exterior Features | Covered Patio, Screened Patio, Wrap-Around Balcony |
|---|---|
| Lot Description | Sidewalks, Public Road |
| Windows | Blinds, Verticals |
| Roof | Built-Up |
| Construction | CBS |
| Front Exposure | Southeast |
Additional Information
| Date Listed | March 28th, 2025 |
|---|---|
| Days on Market | 197 |
| Zoning | RH(cit |
| Foreclosure | No |
| Short Sale | No |
| RE / Bank Owned | No |
| HOA Fees | 730 |
| Parcel ID | 52424211120050016 |
Room Dimensions
| Master Bedroom | 17 x 13 |
|---|---|
| Bedroom 2 | 14 x 12 |
| Dining Room | 12 x 9 |
| Living Room | 26 x 15 |
| Kitchen | 13 x 11 |
Listing Details
| Office | Echo Fine Properties |
|---|---|
| jeff@jeffrealty.com |

