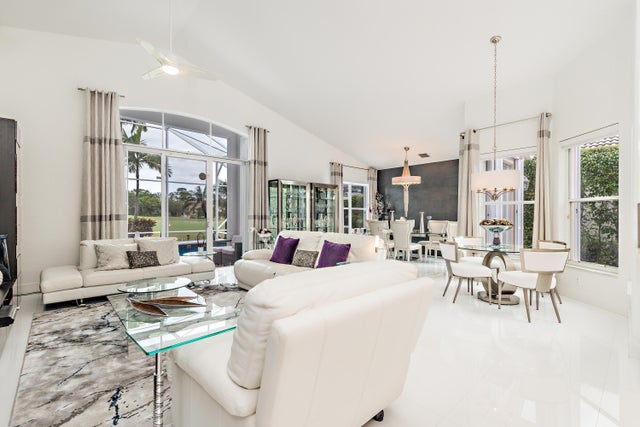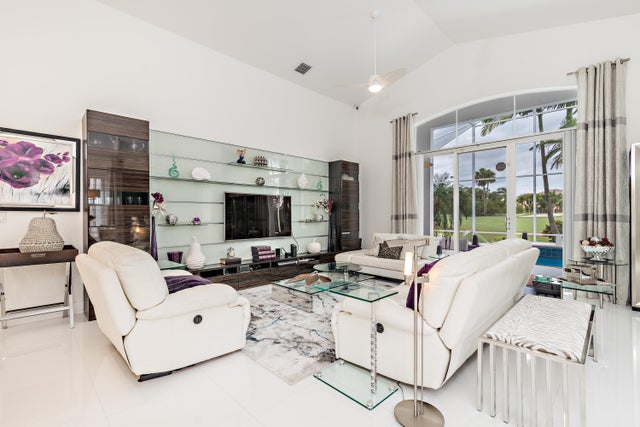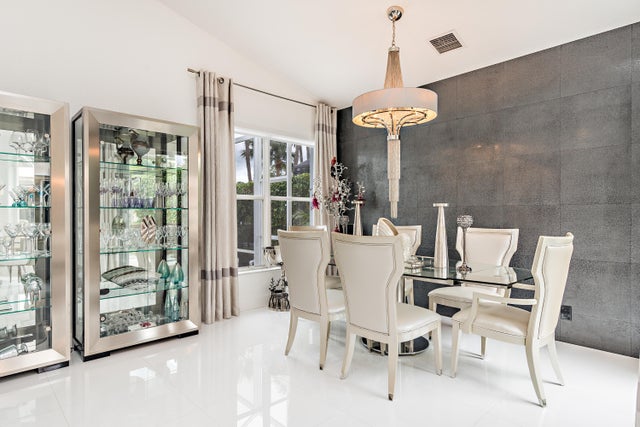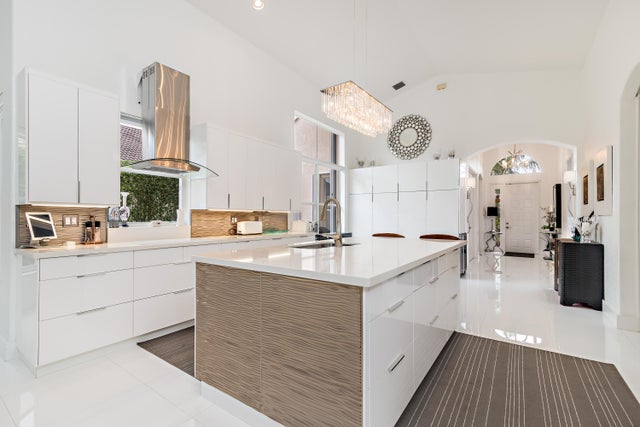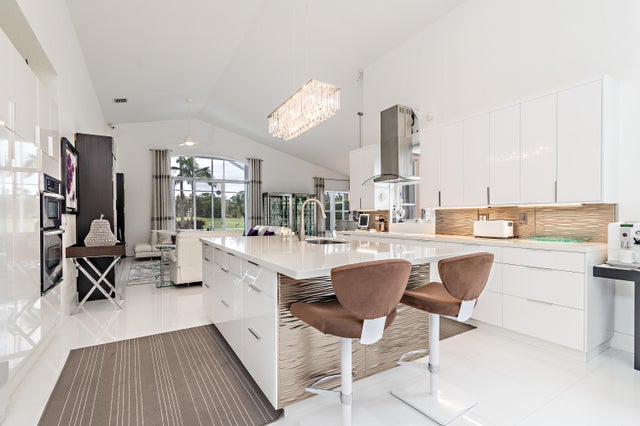About 8270 Spyglass Drive
Exclusive contemporary interior home is perfect for discerning clientele, Spacious 4-bedrooms den/office, pool-spa 3 car garage is located in the prestigious golf community of The Preserve at Ironhorse. The 180-degree unobstructed golf view offers privacy. The vast entrance leads to a kitchen-dining room- living room-open floor plan combination featuring 12' ceilings. Beautiful 24x24'' white porcelain tile throughout the property. The gourmet kitchen includes white cabinetry, huge 8ft island with white quartz counter tops island with extensive kitchen cabinet. all soft close drawers. The Owner's Suite provides you with a large walk-in closet, master bathroom with his and her sink, and freestanding bathtub, separate shower. The 4th bedroom is presently used as In-Law suite with private...bathroom and private patio area. A spacious main living area overlooks the covered Lanai with direct access through a large triple slider door, perfect for outdoor entertaining. The extra spacious Screened and Covered Patio area boasts a heated custom pool-spa with a large outdoor sitting/dining area. Ideal for relaxing and enjoying precious moments with family and friends. The 3-car garage. Membership not mandatory. The view of the golf course from all the main rooms and the incredible natural light that this property benefits from, will convince you that you have found the house of your dreams. This stunning home won't last long!
Features of 8270 Spyglass Drive
| MLS® # | RX-11076187 |
|---|---|
| USD | $997,000 |
| CAD | $1,396,976 |
| CNY | 元7,092,359 |
| EUR | €861,634 |
| GBP | £759,289 |
| RUB | ₽80,607,151 |
| HOA Fees | $495 |
| Bedrooms | 4 |
| Bathrooms | 3.00 |
| Full Baths | 2 |
| Half Baths | 1 |
| Total Square Footage | 3,445 |
| Living Square Footage | 2,553 |
| Square Footage | Tax Rolls |
| Acres | 0.00 |
| Year Built | 2004 |
| Type | Residential |
| Sub-Type | Single Family Detached |
| Restrictions | Comercial Vehicles Prohibited |
| Style | Contemporary, < 4 Floors, Mediterranean |
| Unit Floor | 0 |
| Status | Price Change |
| HOPA | No Hopa |
| Membership Equity | No |
Community Information
| Address | 8270 Spyglass Drive |
|---|---|
| Area | 5540 |
| Subdivision | IRONHORSE |
| City | West Palm Beach |
| County | Palm Beach |
| State | FL |
| Zip Code | 33412 |
Amenities
| Amenities | Clubhouse, Community Room, Exercise Room, Golf Course, Pool, Tennis, Putting Green, Street Lights |
|---|---|
| Utilities | 3-Phase Electric, Public Sewer, Public Water, Cable |
| Parking | 2+ Spaces, Garage - Attached, Drive - Decorative |
| # of Garages | 3 |
| View | Golf |
| Is Waterfront | No |
| Waterfront | None |
| Has Pool | Yes |
| Pool | Heated, Inground, Screened, Solar Heat, Spa, Concrete |
| Pets Allowed | Yes |
| Unit | On Golf Course |
| Subdivision Amenities | Clubhouse, Community Room, Exercise Room, Golf Course Community, Pool, Community Tennis Courts, Putting Green, Street Lights |
| Security | Security Patrol, Motion Detector, Gate - Manned, Security Sys-Owned |
Interior
| Interior Features | Ctdrl/Vault Ceilings, Cook Island, Pantry, Walk-in Closet, Volume Ceiling, Built-in Shelves, Closet Cabinets |
|---|---|
| Appliances | Auto Garage Open, Dishwasher, Dryer, Microwave, Refrigerator, Storm Shutters, Washer, Disposal, Smoke Detector, Wall Oven, Cooktop |
| Heating | Central, Electric |
| Cooling | Central, Electric, Ceiling Fan |
| Fireplace | No |
| # of Stories | 1 |
| Stories | 1.00 |
| Furnished | Furniture Negotiable, Unfurnished |
| Master Bedroom | Dual Sinks, Separate Shower, Separate Tub, Mstr Bdrm - Ground, 2 Master Suites |
Exterior
| Exterior Features | Auto Sprinkler, Screened Patio, Zoned Sprinkler |
|---|---|
| Lot Description | < 1/4 Acre |
| Windows | Blinds, Sliding, Drapes |
| Roof | S-Tile |
| Construction | CBS |
| Front Exposure | South |
Additional Information
| Date Listed | March 28th, 2025 |
|---|---|
| Days on Market | 217 |
| Zoning | Res |
| Foreclosure | No |
| Short Sale | No |
| RE / Bank Owned | No |
| HOA Fees | 495 |
| Parcel ID | 74424222040000390 |
Room Dimensions
| Master Bedroom | 18 x 14 |
|---|---|
| Bedroom 2 | 16 x 14 |
| Bedroom 3 | 12 x 11 |
| Bedroom 4 | 11 x 10 |
| Den | 11 x 10 |
| Dining Room | 12 x 11 |
| Living Room | 13 x 16 |
| Kitchen | 20 x 14 |
Listing Details
| Office | Sellstate Priority Realty Netw |
|---|---|
| dgleclerc@bellsouth.net |

