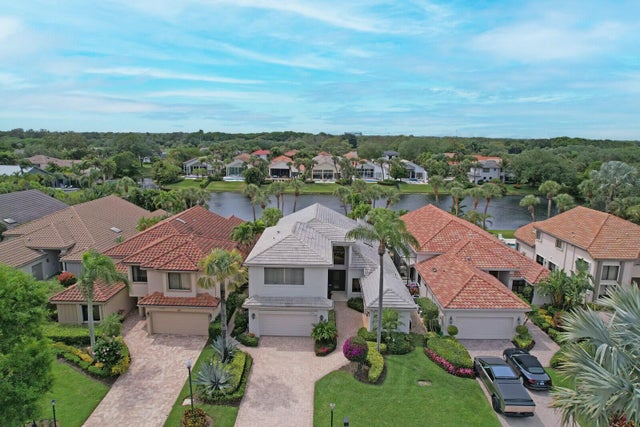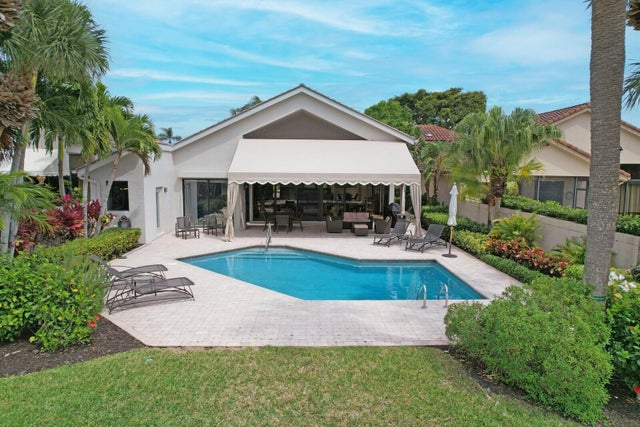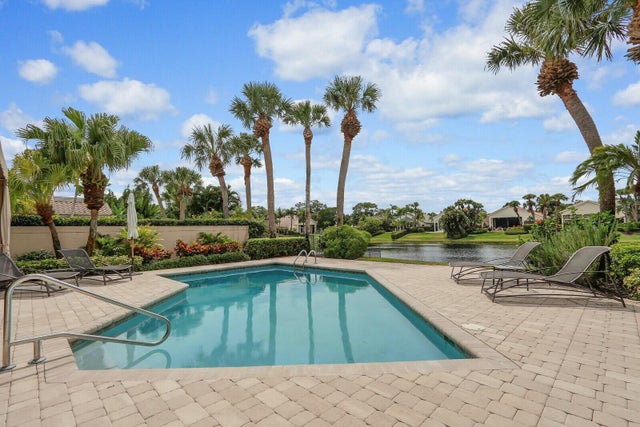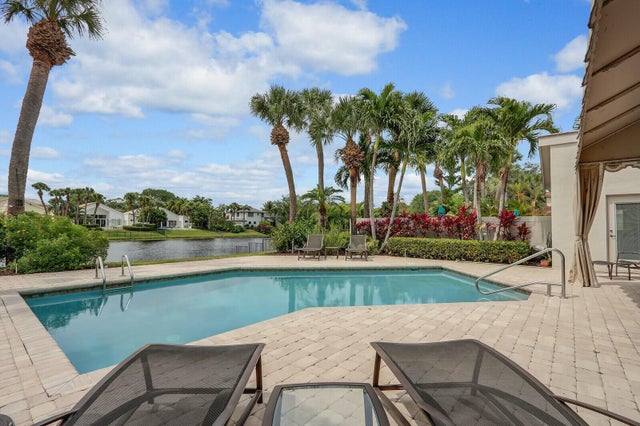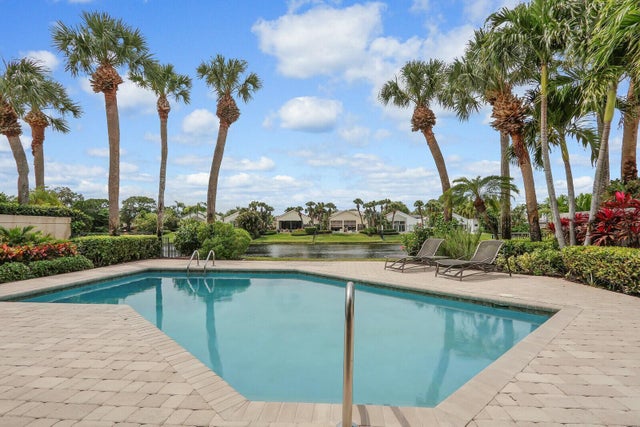About 13315 Deauville Drive
Exceptional 4 bedroom plus den, 6.5 bath home offered with over 3500 sq ft of living space in the desirable community of Frenchman's Creek. Indulge in the serenity and calm of the breathtaking lake views while relishing in the amazing Florida sunsets daily. These perfect views can be seen through the wall of windows lining your entertaining space.Sold furnished and move in ready. Schedule your private showing today!Frenchman's Creek Members enjoy the ultimate concierge lifestyle with resort amenities, state of the art brand new clubhouse in 2025, two 18-hole championship golf courses - for only 600 houses that means no tee times. The community offers golf, tennis, pickleball, fitness & spa, swimming pools, numerous dining options, navigable waterways, deep-water sports,social events and so much more. The exclusive Beach Club, included with membership, located on beautiful Juno Beach allows use of pool, restaurant, beach attendant and sports. Frenchman's Creek's is truly one of a kind and provides luxurious living at its best.
Features of 13315 Deauville Drive
| MLS® # | RX-11076205 |
|---|---|
| USD | $2,100,000 |
| CAD | $2,942,478 |
| CNY | 元14,938,770 |
| EUR | €1,814,877 |
| GBP | £1,599,305 |
| RUB | ₽169,784,370 |
| HOA Fees | $1,803 |
| Bedrooms | 4 |
| Bathrooms | 7.00 |
| Full Baths | 6 |
| Half Baths | 1 |
| Total Square Footage | 4,409 |
| Living Square Footage | 3,512 |
| Square Footage | Tax Rolls |
| Acres | 0.20 |
| Year Built | 1989 |
| Type | Residential |
| Sub-Type | Single Family Detached |
| Restrictions | Buyer Approval |
| Style | Other Arch |
| Unit Floor | 0 |
| Status | Active |
| HOPA | No Hopa |
| Membership Equity | Yes |
Community Information
| Address | 13315 Deauville Drive |
|---|---|
| Area | 5230 |
| Subdivision | FRENCHMANS CREEK |
| Development | Frenchman's Creek |
| City | Palm Beach Gardens |
| County | Palm Beach |
| State | FL |
| Zip Code | 33410 |
Amenities
| Amenities | Bike - Jog, Boating, Business Center, Clubhouse, Community Room, Exercise Room, Golf Course, Pool, Putting Green, Sauna, Tennis, Basketball, Private Beach Pvln |
|---|---|
| Utilities | Cable, Public Sewer, Public Water |
| Parking | 2+ Spaces, Drive - Decorative, Garage - Attached |
| # of Garages | 3 |
| View | Lake |
| Is Waterfront | Yes |
| Waterfront | Lake |
| Has Pool | Yes |
| Pool | Inground, Heated, Equipment Included |
| Pets Allowed | Restricted |
| Unit | Corner |
| Subdivision Amenities | Bike - Jog, Boating, Business Center, Clubhouse, Community Room, Exercise Room, Golf Course Community, Pool, Putting Green, Sauna, Community Tennis Courts, Basketball, Private Beach Pvln |
| Security | Gate - Manned, Security Patrol, Security Sys-Owned |
Interior
| Interior Features | Foyer, Laundry Tub, Pantry, Split Bedroom, Walk-in Closet, Volume Ceiling, Upstairs Living Area |
|---|---|
| Appliances | Auto Garage Open, Dishwasher, Disposal, Dryer, Microwave, Range - Electric, Refrigerator, Washer, Water Heater - Elec, Central Vacuum |
| Heating | Central, Zoned |
| Cooling | Central, Electric, Zoned |
| Fireplace | No |
| # of Stories | 2 |
| Stories | 2.00 |
| Furnished | Furnished |
| Master Bedroom | Mstr Bdrm - Ground, Separate Shower, Whirlpool Spa, 2 Master Baths, Mstr Bdrm - Sitting |
Exterior
| Exterior Features | Auto Sprinkler, Fence, Open Patio, Zoned Sprinkler, Outdoor Shower, Deck |
|---|---|
| Lot Description | 1/4 to 1/2 Acre, Corner Lot, Cul-De-Sac, Private Road |
| Windows | Single Hung Metal, Sliding, Solar Tinted |
| Roof | Metal |
| Construction | CBS, Frame |
| Front Exposure | East |
School Information
| Middle | Howell L. Watkins Middle School |
|---|---|
| High | William T. Dwyer High School |
Additional Information
| Date Listed | March 29th, 2025 |
|---|---|
| Days on Market | 216 |
| Zoning | PCD(ci |
| Foreclosure | No |
| Short Sale | No |
| RE / Bank Owned | No |
| HOA Fees | 1802.84 |
| Parcel ID | 52434130160000040 |
| Waterfront Frontage | 210 |
Room Dimensions
| Master Bedroom | 30 x 16 |
|---|---|
| Bedroom 2 | 14 x 12 |
| Bedroom 3 | 13 x 11 |
| Bedroom 4 | 10 x 11 |
| Bedroom 5 | 19 x 11 |
| Dining Room | 11 x 10 |
| Living Room | 33 x 26 |
| Kitchen | 20 x 13 |
Listing Details
| Office | Leibowitz Realty Group, LLC./PBG |
|---|---|
| michael@leibowitzrealty.com |

