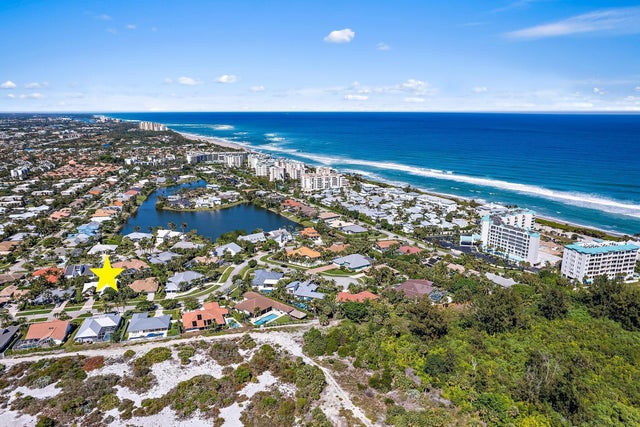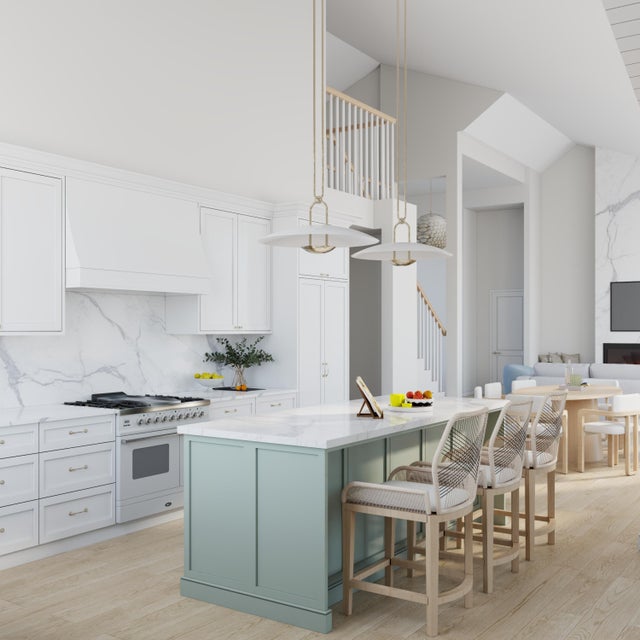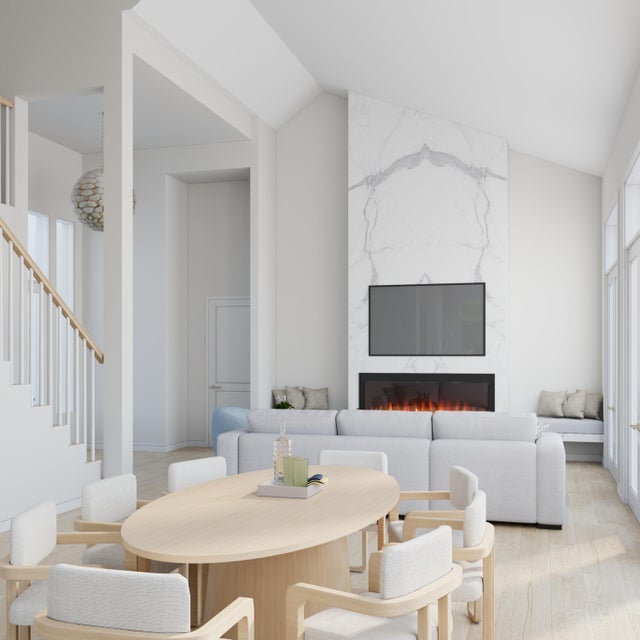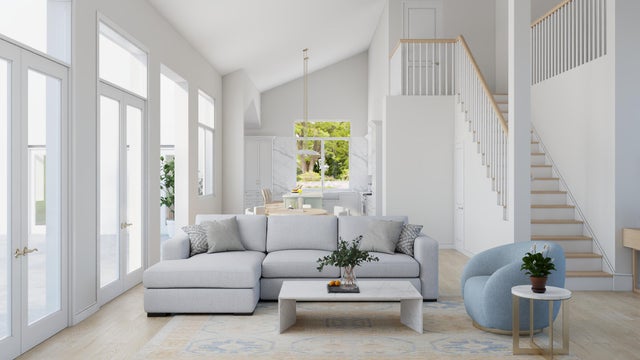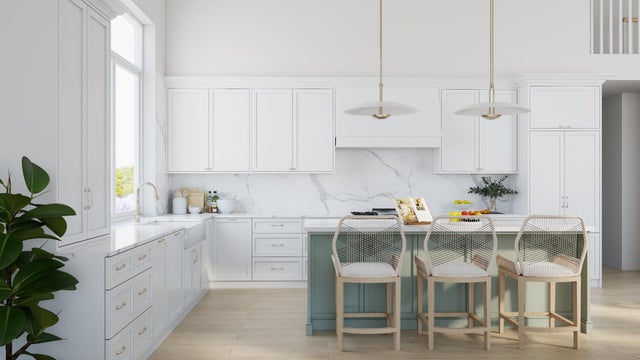About 115 Olympus Way
Lucky chance to purchase a CBS home by Jupiter Beach (pre-renovation) and make it your own! Delightful interior designed by the award-winning studio of Jennifer Lynn. *Renderings of preliminary design shown in listing photos* Owner has full set of plans to enlarge living square footage to a 5 bedroom, 5.5 baths, + cabana bath by the pool. Spacious new split floor plan allows for perfect mother-in-law or nanny suite. Seller offers construction services to complete renovation for additional fee. Located in the highly desirable community of Olympus, between the Ocean and Intracoastal with shops and restaurants close by. Safe Harbor marina just 5 minutes away, tennis, golf and more. Take advantage of the deeded community beach path and enjoy fabulous Jupiter Beach anytime of year.
Features of 115 Olympus Way
| MLS® # | RX-11076226 |
|---|---|
| USD | $2,500,000 |
| CAD | $3,504,625 |
| CNY | 元17,786,925 |
| EUR | €2,151,278 |
| GBP | £1,872,308 |
| RUB | ₽201,944,250 |
| HOA Fees | $135 |
| Bedrooms | 5 |
| Bathrooms | 7.00 |
| Full Baths | 5 |
| Half Baths | 2 |
| Total Square Footage | 4,525 |
| Living Square Footage | 3,651 |
| Square Footage | Floor Plan |
| Acres | 0.25 |
| Year Built | 1988 |
| Type | Residential |
| Sub-Type | Single Family Detached |
| Restrictions | None |
| Style | Contemporary, Other Arch, Traditional |
| Unit Floor | 0 |
| Status | Active |
| HOPA | No Hopa |
| Membership Equity | No |
Community Information
| Address | 115 Olympus Way |
|---|---|
| Area | 5080 |
| Subdivision | OLYMPUS |
| Development | Olympus |
| City | Jupiter |
| County | Palm Beach |
| State | FL |
| Zip Code | 33477 |
Amenities
| Amenities | Beach Access by Easement, Sidewalks, Street Lights, Tennis |
|---|---|
| Utilities | Cable, 3-Phase Electric, Gas Bottle, Public Sewer, Public Water |
| Parking | Driveway, Garage - Attached |
| # of Garages | 2 |
| View | Garden, Pool |
| Is Waterfront | No |
| Waterfront | None |
| Has Pool | Yes |
| Pool | Equipment Included, Heated, Inground |
| Pets Allowed | Yes |
| Subdivision Amenities | Beach Access by Easement, Sidewalks, Street Lights, Community Tennis Courts |
Interior
| Interior Features | Entry Lvl Lvng Area, Foyer, French Door, Cook Island, Second/Third Floor Concrete, Sky Light(s), Volume Ceiling |
|---|---|
| Appliances | Auto Garage Open, Dishwasher, Dryer, Generator Hookup, Range - Gas, Refrigerator, Smoke Detector, Wall Oven, Washer, Water Heater - Gas |
| Heating | Central, Electric |
| Cooling | Ceiling Fan, Central, Electric |
| Fireplace | No |
| # of Stories | 2 |
| Stories | 2.00 |
| Furnished | Unfurnished |
| Master Bedroom | 2 Master Baths, 2 Master Suites, Dual Sinks, Mstr Bdrm - Ground, Mstr Bdrm - Sitting, Separate Shower, Separate Tub |
Exterior
| Exterior Features | Auto Sprinkler, Outdoor Shower |
|---|---|
| Lot Description | < 1/4 Acre, 1/4 to 1/2 Acre, East of US-1, Public Road, Sidewalks, Treed Lot |
| Roof | Concrete Tile |
| Construction | Block, CBS, Concrete |
| Front Exposure | South |
School Information
| Elementary | Lighthouse Elementary School |
|---|---|
| Middle | Beacon Cove Intermediate School |
| High | Jupiter High School |
Additional Information
| Date Listed | March 29th, 2025 |
|---|---|
| Days on Market | 197 |
| Zoning | R3(cit |
| Foreclosure | No |
| Short Sale | No |
| RE / Bank Owned | No |
| HOA Fees | 135 |
| Parcel ID | 30434108060030080 |
Room Dimensions
| Master Bedroom | 25 x 15 |
|---|---|
| Bedroom 2 | 17 x 12 |
| Bedroom 3 | 15 x 12 |
| Bedroom 4 | 16 x 15 |
| Dining Room | 11 x 12 |
| Family Room | 22 x 13 |
| Living Room | 15 x 12 |
| Kitchen | 23 x 10 |
| Loft | 13 x 5 |
Listing Details
| Office | Compass Florida LLC |
|---|---|
| brokerfl@compass.com |

