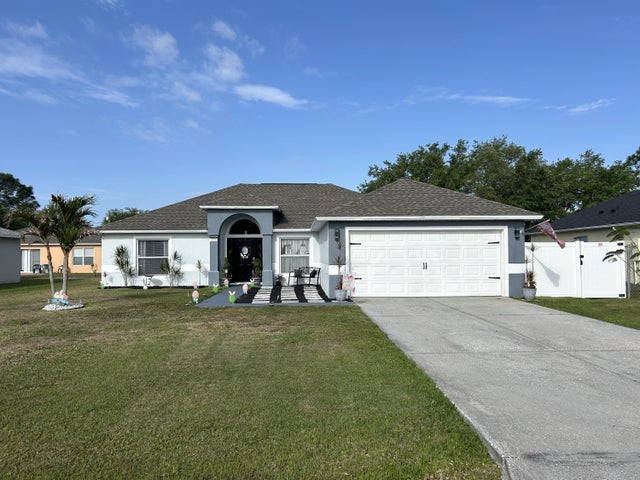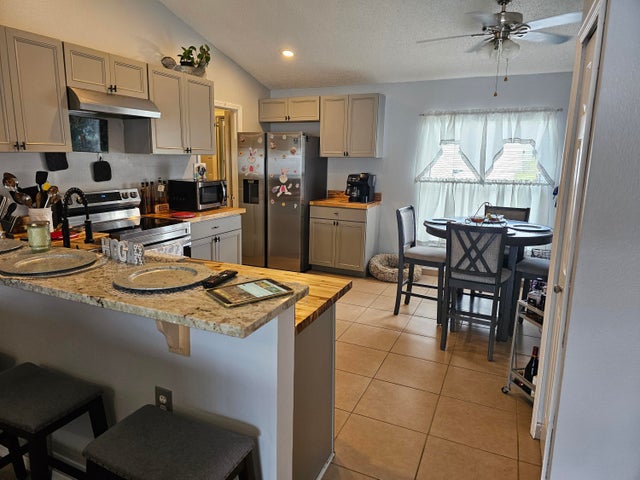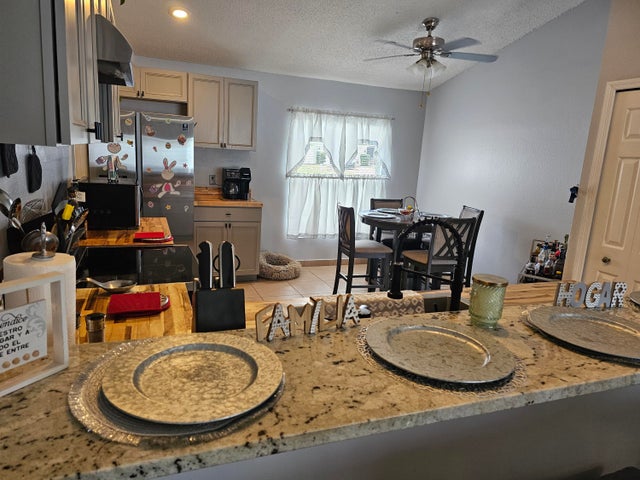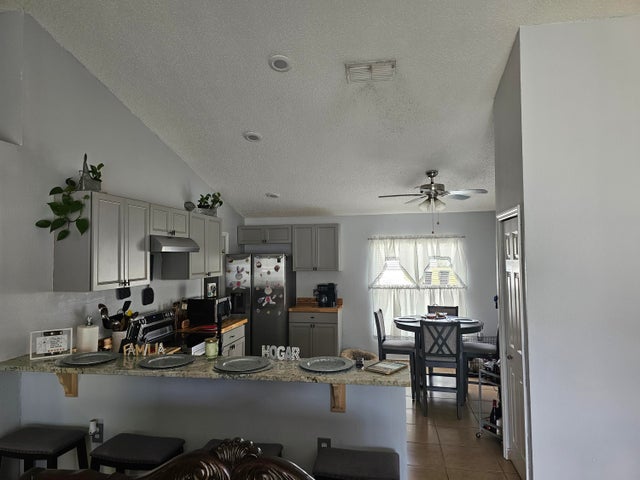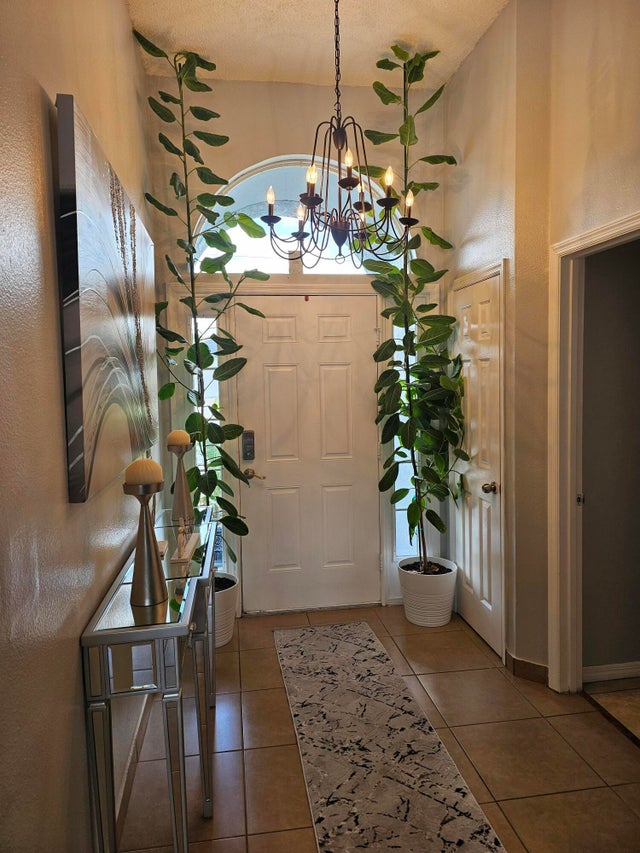About 633 Kangaroo Drive
NICELY KEPT 4 BED/2 BATH CBS HOME. COMES WITH KITCHEN APPLIANCES - STOVE, FRIDGE, MICROWAVE, AND DISHWASHER. BRAND NEW ELECTRIC WATER HEATER, WASHER AND DRYER AND FAN/LIGHT FIXTURES. HOME IS TILED THROUGHOUT. KITCHEN APPLIANCES, CABINETS AND COUNTERS ARE ALL 3 YEARS OLD. ROOF IS 5 YEARS OLD. BACK YARD IS BIG AND FENCED IN, FENCE IS 2 YEARS OLD. HOME HAS A RING DOORBELL SURVEILLANCE SYSTEM. A SHED 10' X 10' CONVEYS WITH THE HOME. CABLE AND INTERNET ARE INCLUDED IN FEES. COMMUNITY AMENITIES INCLUDE A GYM, 2 POOLS, A CLUBHOUSE, AND A PARK. HOME HAS BEEN FRESHLY PAINTED INSIDE AND OUT. OWNER WILL PAY 6 MONTHS' OLD REPUBLIC HOME WARRANTY PLAN. CONVENIENTLY LOCATED NEAR SCHOOLS, HOSPITAL, SHOPPING, RESTAURANTS, ETC.
Features of 633 Kangaroo Drive
| MLS® # | RX-11076261 |
|---|---|
| USD | $295,500 |
| CAD | $414,454 |
| CNY | 元2,106,043 |
| EUR | €253,420 |
| GBP | £220,079 |
| RUB | ₽23,954,117 |
| HOA Fees | $90 |
| Bedrooms | 4 |
| Bathrooms | 2.00 |
| Full Baths | 2 |
| Total Square Footage | 2,108 |
| Living Square Footage | 1,648 |
| Square Footage | Tax Rolls |
| Acres | 0.17 |
| Year Built | 2005 |
| Type | Residential |
| Sub-Type | Single Family Detached |
| Restrictions | Lease OK |
| Style | Contemporary |
| Unit Floor | 0 |
| Status | Price Change |
| HOPA | No Hopa |
| Membership Equity | No |
Community Information
| Address | 633 Kangaroo Drive |
|---|---|
| Area | 5490 |
| Subdivision | POINCIANA SUBDIVISION NBRHD 3 VIL 3 |
| City | Poinciana |
| County | Polk |
| State | FL |
| Zip Code | 34758 |
Amenities
| Amenities | Clubhouse, Exercise Room, Internet Included, Pool, Picnic Area, Street Lights, Indoor Pool |
|---|---|
| Utilities | Cable, 3-Phase Electric, Public Sewer, Public Water |
| Parking | Driveway, Garage - Attached |
| # of Garages | 2 |
| Is Waterfront | No |
| Waterfront | None |
| Has Pool | No |
| Pets Allowed | Yes |
| Subdivision Amenities | Clubhouse, Exercise Room, Internet Included, Pool, Picnic Area, Street Lights, Indoor Pool |
Interior
| Interior Features | Walk-in Closet, Split Bedroom, Pull Down Stairs |
|---|---|
| Appliances | Auto Garage Open, Dishwasher, Dryer, Microwave, Range - Electric, Refrigerator, Smoke Detector, Washer, Washer/Dryer Hookup, Water Heater - Elec |
| Heating | Central, Electric |
| Cooling | Ceiling Fan, Central, Electric |
| Fireplace | No |
| # of Stories | 1 |
| Stories | 1.00 |
| Furnished | Unfurnished |
| Master Bedroom | Combo Tub/Shower, Dual Sinks |
Exterior
| Exterior Features | Fence, Shed, Open Patio |
|---|---|
| Lot Description | < 1/4 Acre |
| Windows | Single Hung Metal |
| Roof | Comp Shingle |
| Construction | Frame/Stucco, Concrete |
| Front Exposure | East |
Additional Information
| Date Listed | March 29th, 2025 |
|---|---|
| Days on Market | 202 |
| Zoning | RES |
| Foreclosure | No |
| Short Sale | No |
| RE / Bank Owned | No |
| HOA Fees | 90 |
| Parcel ID | 242728934010080110 |
Room Dimensions
| Master Bedroom | 17 x 13 |
|---|---|
| Bedroom 2 | 12.7 x 10.3 |
| Bedroom 3 | 10.5 x 10.4 |
| Bedroom 4 | 13 x 10 |
| Living Room | 23 x 17 |
| Kitchen | 15.5 x 13.8 |
| Bonus Room | 23.3 x 18 |
| Patio | 25 x 12 |
Listing Details
| Office | Bella Verde Realty LLC |
|---|---|
| lvaldesrealtor@mail.com |

