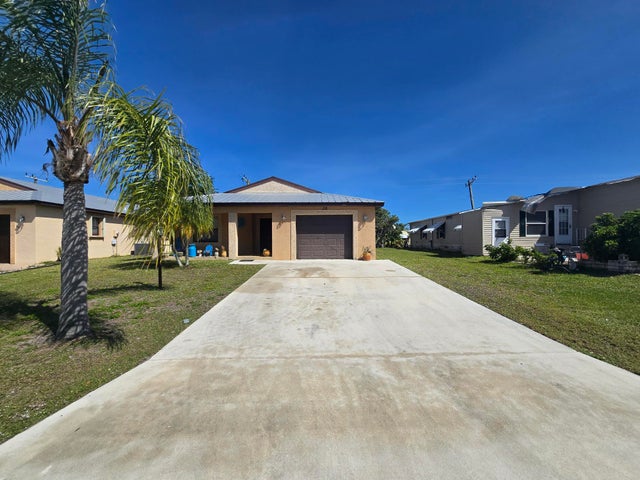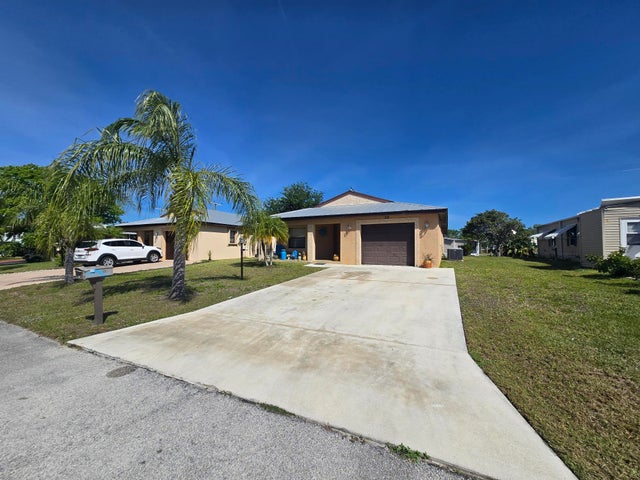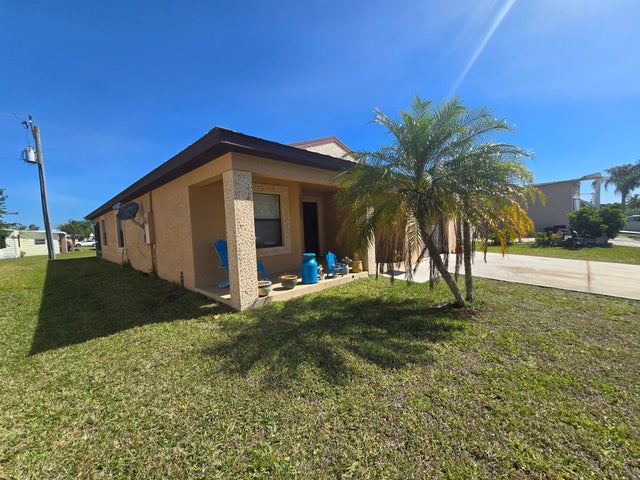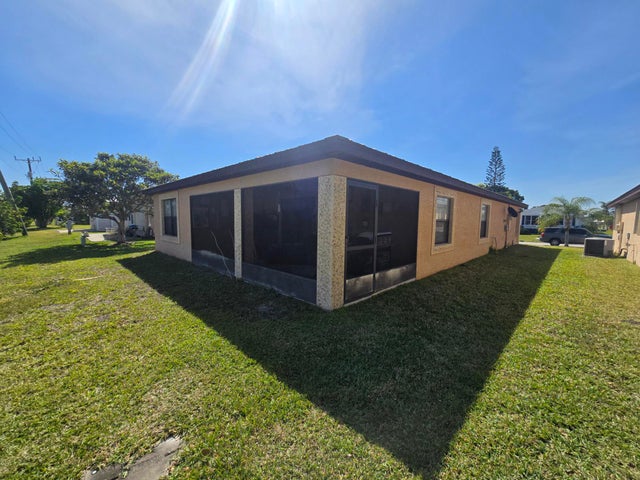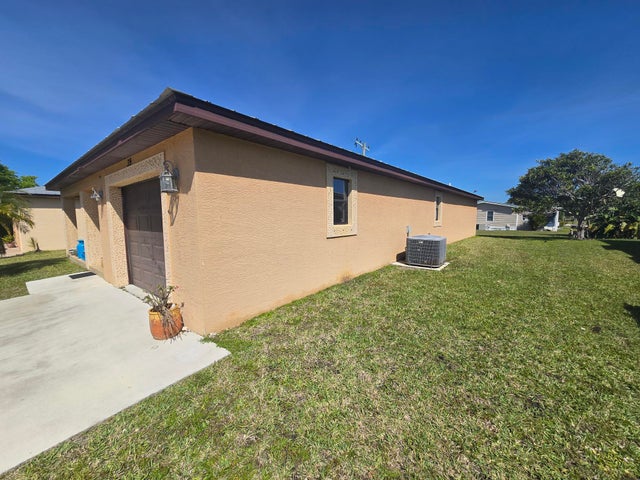About 39 Ipanema Way
Spacious 2-Bedroom, 2-Bath CBS home in the desirable Spanish Lakes Country Club Village! Home does need some TLC. New Market Rent for new owner is $722.70. The home features laminate flooring, an upgraded kitchen with stunning granite countertops, and a 1-car garage for added convenience. The durable metal roof ensures peace of mind, while the Florida room offers a serene side view of the pond--perfect for relaxing and enjoying the peaceful surroundings. Some Photos do not reflect the actual home interior and are from a model home with same floorplan. The Amenities include: Heated Resident Pool & Guest Pool, Cantina/Club House Kitchen, Auditorium with Stage, Community Library, Lounge with Bar, Arts & Crafts, Billiards Hall, Gym & Sauna, Woodworking, & Card RoomOutdoor Recreation: 2 Designated Pickleball Courts, Par 3 9-hole Golf Course Lighted Shuffleboard, Tennis Courts, Horseshoes Bocci, Dog Park Total acreage - 330 Water/ sewer provided by Spanish Lakes Utilities
Features of 39 Ipanema Way
| MLS® # | RX-11076330 |
|---|---|
| USD | $124,900 |
| CAD | $175,079 |
| CNY | 元889,913 |
| EUR | €107,478 |
| GBP | £93,540 |
| RUB | ₽10,150,473 |
| Bedrooms | 2 |
| Bathrooms | 2.00 |
| Full Baths | 2 |
| Total Square Footage | 2,108 |
| Living Square Footage | 1,433 |
| Square Footage | Tax Rolls |
| Acres | 0.13 |
| Year Built | 2014 |
| Type | Residential |
| Sub-Type | Single Family Detached |
| Style | Ranch |
| Unit Floor | 0 |
| Status | Active |
| HOPA | Yes-Verified |
| Membership Equity | No |
Community Information
| Address | 39 Ipanema Way |
|---|---|
| Area | 7040 |
| Subdivision | SPANISH LAKES COUNTRY CLUB VILLAGE LEASEHOLD ESTATES |
| City | Fort Pierce |
| County | St. Lucie |
| State | FL |
| Zip Code | 34951 |
Amenities
| Amenities | Golf Course, Tennis, Clubhouse, Exercise Room, Community Room, Shuffleboard, Billiards, Manager on Site, Putting Green, Workshop, Cafe/Restaurant, Pickleball, Bocce Ball, Dog Park |
|---|---|
| Utilities | Cable, 3-Phase Electric |
| Parking | 2+ Spaces, Garage - Attached |
| # of Garages | 1 |
| View | Other |
| Is Waterfront | No |
| Waterfront | None |
| Has Pool | No |
| Pets Allowed | Yes |
| Subdivision Amenities | Golf Course Community, Community Tennis Courts, Clubhouse, Exercise Room, Community Room, Shuffleboard, Billiards, Manager on Site, Putting Green, Workshop, Cafe/Restaurant, Pickleball, Bocce Ball, Dog Park |
| Security | Security Patrol |
Interior
| Interior Features | Split Bedroom, Walk-in Closet |
|---|---|
| Appliances | Dishwasher, Dryer, Microwave, Range - Electric, Refrigerator, Washer, Water Heater - Elec, Smoke Detector |
| Heating | Central |
| Cooling | Ceiling Fan, Central, Electric |
| Fireplace | No |
| # of Stories | 1 |
| Stories | 1.00 |
| Furnished | Unfurnished |
| Master Bedroom | Combo Tub/Shower, Mstr Bdrm - Ground |
Exterior
| Exterior Features | Screen Porch |
|---|---|
| Lot Description | < 1/4 Acre, West of US-1 |
| Windows | Blinds |
| Roof | Metal |
| Construction | CBS |
| Front Exposure | South |
Additional Information
| Date Listed | March 29th, 2025 |
|---|---|
| Days on Market | 196 |
| Zoning | Planne |
| Foreclosure | No |
| Short Sale | No |
| RE / Bank Owned | No |
| Parcel ID | 130150004810007 |
Room Dimensions
| Master Bedroom | 12 x 15 |
|---|---|
| Living Room | 12 x 15 |
| Kitchen | 8 x 8 |
Listing Details
| Office | Canedo Realty |
|---|---|
| joanne@canedorealty.com |

