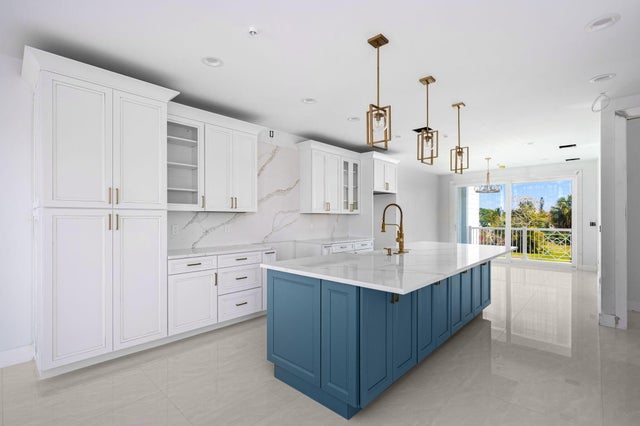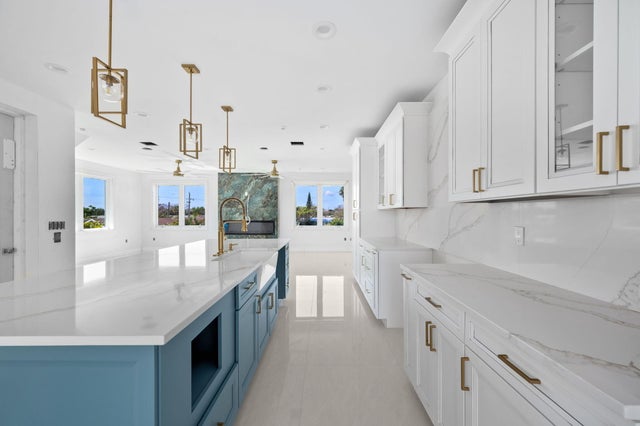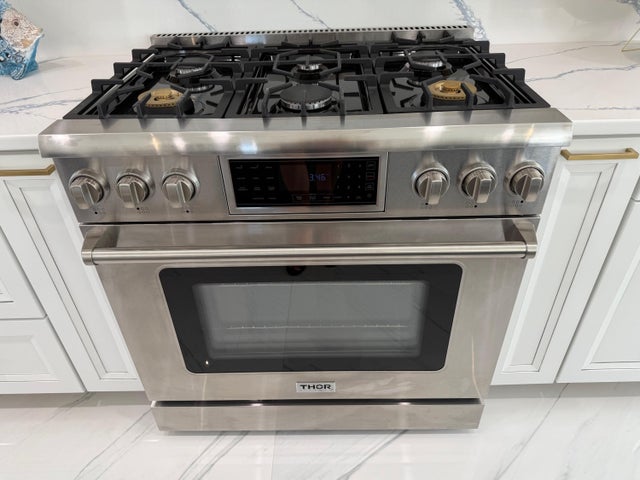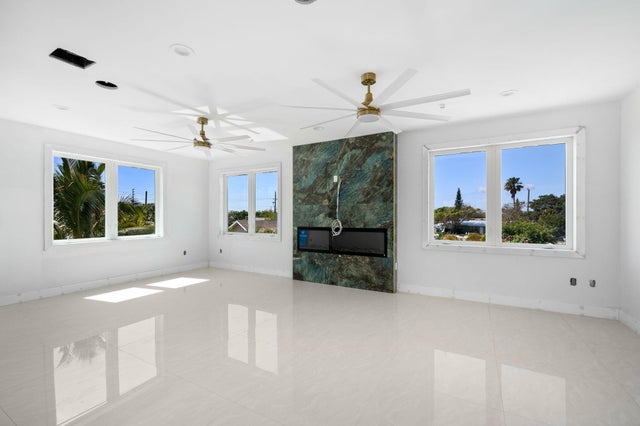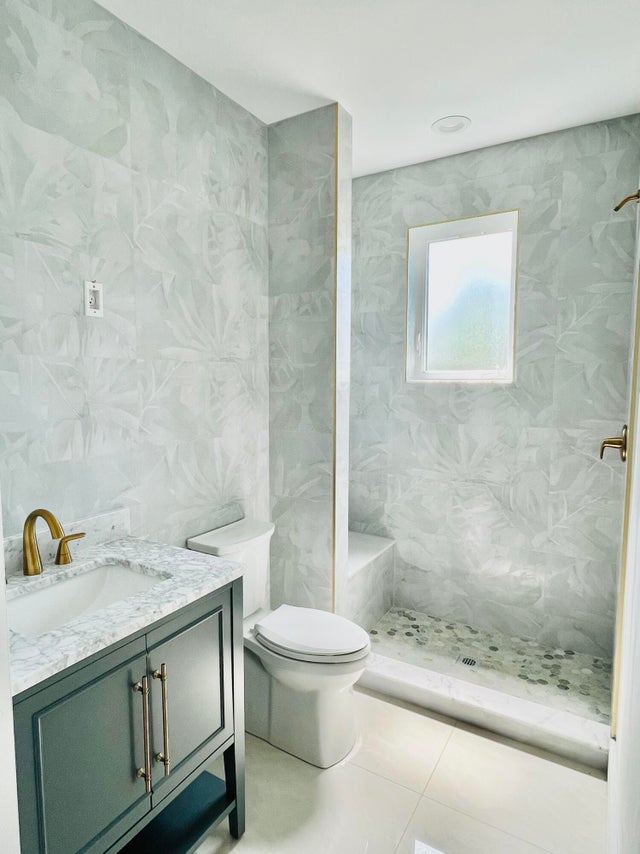About 105 Desota Street
Welcome to your island dream home ~ Luxurious New Construction on S Hutchinson Island with NO HOA FEES. Come tour the model home. You will be impressed with our light, and bright open concept floor-plan. See beautiful views of the inlet and/or Faber Cove, which is part of Indian River Lagoon, Island Views or Ocean Views from the Roof Top Patio.Expect the best craftsmanship from Coral Reef General Contracting, LLC with high end finishes throughout.
Open Houses
| Mon, Oct 13th | 12:00pm - 4:00pm |
|---|---|
| Tue, Oct 14th | 12:00pm - 4:00pm |
| Wed, Oct 15th | 12:00pm - 4:00pm |
| Thu, Oct 16th | 12:00pm - 4:00pm |
| Fri, Oct 17th | 12:00pm - 4:00pm |
| Sat, Oct 18th | 12:00pm - 4:00pm |
| Sun, Oct 19th | 12:00pm - 4:00pm |
| Mon, Oct 20th | 12:00pm - 4:00pm |
| Tue, Oct 21st | 12:00pm - 4:00pm |
| Wed, Oct 22nd | 12:00pm - 4:00pm |
| Thu, Oct 23rd | 12:00pm - 4:00pm |
| Fri, Oct 24th | 12:00pm - 4:00pm |
| Sat, Oct 25th | 12:00pm - 4:00pm |
| Sun, Oct 26th | 12:00pm - 4:00pm |
| Mon, Oct 27th | 12:00pm - 4:00pm |
| Tue, Oct 28th | 12:00pm - 4:00pm |
| Wed, Oct 29th | 12:00pm - 4:00pm |
| Thu, Oct 30th | 12:00pm - 4:00pm |
| Fri, Oct 31st | 12:00pm - 4:00pm |
Features of 105 Desota Street
| MLS® # | RX-11076541 |
|---|---|
| USD | $1,650,000 |
| CAD | $2,313,053 |
| CNY | 元11,739,371 |
| EUR | €1,419,843 |
| GBP | £1,235,723 |
| RUB | ₽133,283,205 |
| Bedrooms | 3 |
| Bathrooms | 4.00 |
| Full Baths | 4 |
| Total Square Footage | 3,599 |
| Living Square Footage | 2,729 |
| Square Footage | Developer |
| Acres | 0.12 |
| Year Built | 2024 |
| Type | Residential |
| Sub-Type | Townhouse / Villa / Row |
| Restrictions | Other |
| Style | Multi-Level |
| Unit Floor | 0 |
| Status | Active |
| HOPA | No Hopa |
| Membership Equity | No |
Community Information
| Address | 105 Desota Street |
|---|---|
| Area | 7010 |
| Subdivision | DESOTA RESIDENCES |
| City | Fort Pierce |
| County | St. Lucie |
| State | FL |
| Zip Code | 34949 |
Amenities
| Amenities | None |
|---|---|
| Utilities | 3-Phase Electric, Public Sewer, Public Water, Underground |
| Parking | 2+ Spaces, Driveway, Garage - Attached |
| # of Garages | 2 |
| View | Intracoastal, Marina |
| Is Waterfront | No |
| Waterfront | Fixed Bridges |
| Has Pool | Yes |
| Pool | Inground |
| Pets Allowed | Yes |
| Unit | Multi-Level |
| Subdivision Amenities | None |
Interior
| Interior Features | Closet Cabinets, Ctdrl/Vault Ceilings, Elevator, Fire Sprinkler, Cook Island, Upstairs Living Area, Walk-in Closet, Fireplace(s), Custom Mirror, Laundry Tub, Second/Third Floor Concrete |
|---|---|
| Appliances | Auto Garage Open, Dishwasher, Disposal, Dryer, Microwave, Range - Gas, Refrigerator, Smoke Detector, Washer, Washer/Dryer Hookup |
| Heating | Central |
| Cooling | Ceiling Fan, Central, Electric |
| Fireplace | Yes |
| # of Stories | 4 |
| Stories | 4.00 |
| Furnished | Unfurnished |
| Master Bedroom | Dual Sinks, Mstr Bdrm - Upstairs, Separate Shower, Separate Tub |
Exterior
| Exterior Features | Auto Sprinkler, Covered Patio, Deck, Open Balcony, Open Patio, Room for Pool, Fence |
|---|---|
| Lot Description | < 1/4 Acre, East of US-1, Paved Road |
| Windows | Hurricane Windows, Impact Glass, Sliding |
| Roof | Aluminum |
| Construction | CBS, Frame/Stucco |
| Front Exposure | East |
Additional Information
| Date Listed | March 31st, 2025 |
|---|---|
| Days on Market | 195 |
| Zoning | HIMedi |
| Foreclosure | No |
| Short Sale | No |
| RE / Bank Owned | No |
| Parcel ID | 240162700030003 |
Room Dimensions
| Master Bedroom | 16 x 12 |
|---|---|
| Bedroom 2 | 11 x 12 |
| Bedroom 3 | 11 x 12 |
| Dining Room | 16 x 12 |
| Living Room | 14 x 25 |
| Kitchen | 15 x 10 |
| Bonus Room | 10 x 12, 17 x 15 |
Listing Details
| Office | Coastal Realty & Mgmt. Inc. |
|---|---|
| c21gaff@aol.com |

