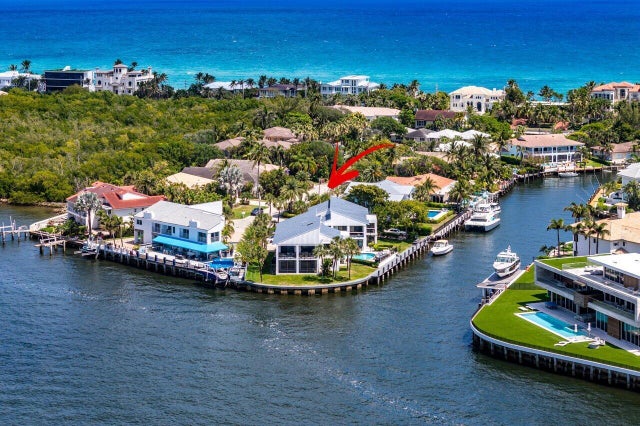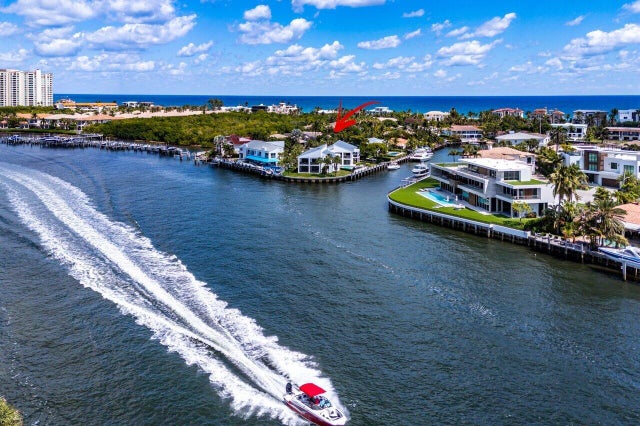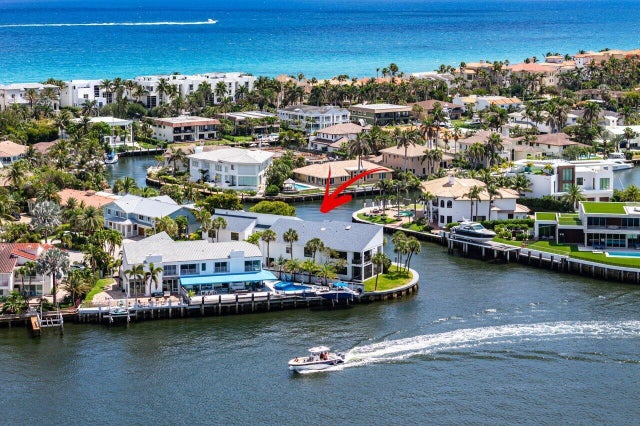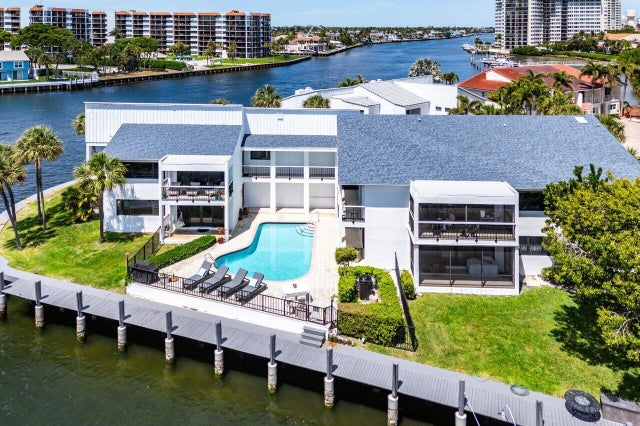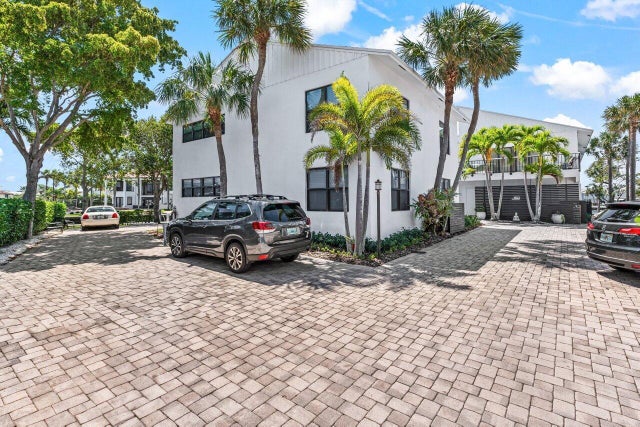About 1102 Highland Beach Drive #1w
NEW PRICE! Your Waterfront Dream Just Became More Attainable...Welcome to panoramic, fishbowl views that will surround you with water, sky, and sunshine. This spacious 3-bedroom, 2-bathroom condo, with 2,008 sq. ft. of open-concept living space, rests on a point lot on the intracoastal. Whether you're relaxing on your private screened-in terrace, mesmerized by the constant boating action of the intracoastal or entertaining on your front patio, this home is truly coastal living at it's finest.Private and secluded, you also have direct access to a dock, heated pool and are walking distance to the beach. Call me today to set up appointment to see the incredibly unique value of this property on Highland Beach.
Features of 1102 Highland Beach Drive #1w
| MLS® # | RX-11076557 |
|---|---|
| USD | $1,100,000 |
| CAD | $1,542,035 |
| CNY | 元7,826,247 |
| EUR | €946,562 |
| GBP | £823,815 |
| RUB | ₽88,855,470 |
| HOA Fees | $1,000 |
| Bedrooms | 3 |
| Bathrooms | 2.00 |
| Full Baths | 2 |
| Total Square Footage | 2,108 |
| Living Square Footage | 2,008 |
| Square Footage | Tax Rolls |
| Acres | 0.00 |
| Year Built | 1980 |
| Type | Residential |
| Sub-Type | Condo or Coop |
| Restrictions | Buyer Approval, Interview Required, No Lease First 2 Years, Other, Tenant Approval |
| Unit Floor | 1 |
| Status | Pending |
| HOPA | No Hopa |
| Membership Equity | No |
Community Information
| Address | 1102 Highland Beach Drive #1w |
|---|---|
| Area | 4150 |
| Subdivision | BEL HIGHLAND CONDO IV |
| Development | Bel Highland |
| City | Highland Beach |
| County | Palm Beach |
| State | FL |
| Zip Code | 33487 |
Amenities
| Amenities | Pool, Street Lights |
|---|---|
| Utilities | Cable, Public Sewer, Water Available |
| Parking | 2+ Spaces, Assigned, Driveway, Vehicle Restrictions |
| View | Canal, Intracoastal, Other |
| Is Waterfront | Yes |
| Waterfront | Canal Width 81 - 120, Intracoastal, Point Lot, Seawall |
| Has Pool | No |
| Pool | Heated, Inground |
| Boat Services | Up to 30 Ft Boat, Wake Zone |
| Pets Allowed | Restricted |
| Unit | Corner |
| Subdivision Amenities | Pool, Street Lights |
Interior
| Interior Features | Entry Lvl Lvng Area, Stack Bedrooms, Walk-in Closet |
|---|---|
| Appliances | Dishwasher, Dryer, Microwave, Range - Electric, Refrigerator, Washer, Water Heater - Elec |
| Heating | Central, Electric |
| Cooling | Central Individual, Electric |
| Fireplace | No |
| # of Stories | 1 |
| Stories | 1.00 |
| Furnished | Unfurnished |
| Master Bedroom | Mstr Bdrm - Ground, None |
Exterior
| Exterior Features | Auto Sprinkler, Covered Balcony, Covered Patio, Outdoor Shower, Screen Porch, Screened Patio |
|---|---|
| Lot Description | Corner Lot, Cul-De-Sac, East of US-1 |
| Windows | Impact Glass |
| Roof | Comp Shingle |
| Construction | CBS, Mixed, Frame/Stucco |
| Front Exposure | East |
School Information
| Elementary | Boca Raton Elementary School |
|---|---|
| Middle | Boca Raton Community Middle School |
| High | Boca Raton Community High School |
Additional Information
| Date Listed | March 31st, 2025 |
|---|---|
| Days on Market | 196 |
| Zoning | RML(ci |
| Foreclosure | No |
| Short Sale | No |
| RE / Bank Owned | No |
| HOA Fees | 1000 |
| Parcel ID | 24434704250000011 |
Room Dimensions
| Master Bedroom | 15 x 13 |
|---|---|
| Living Room | 16 x 12 |
| Kitchen | 8 x 12 |
Listing Details
| Office | Compass Florida LLC |
|---|---|
| brokerfl@compass.com |

