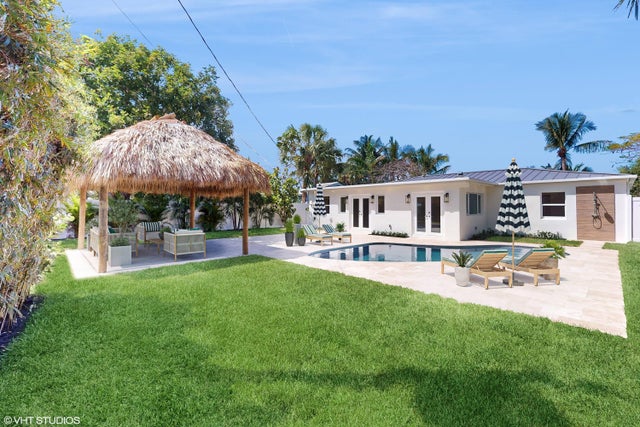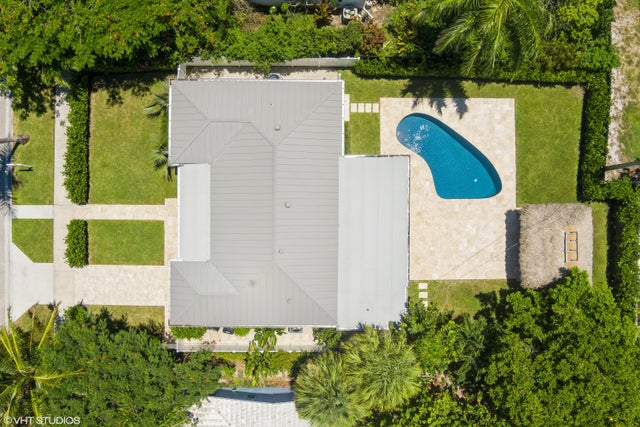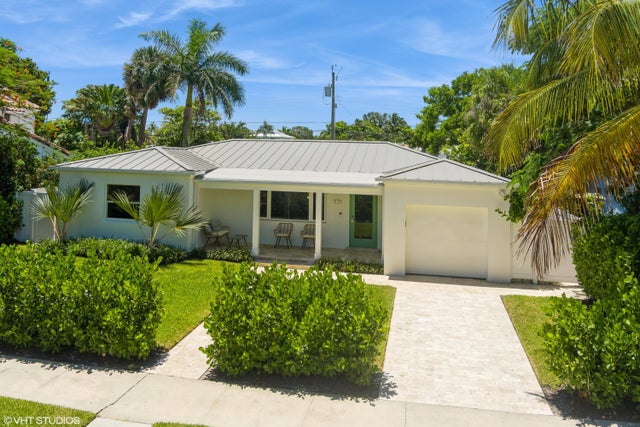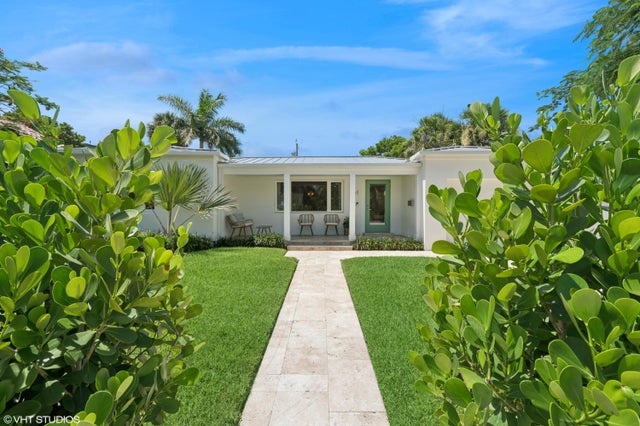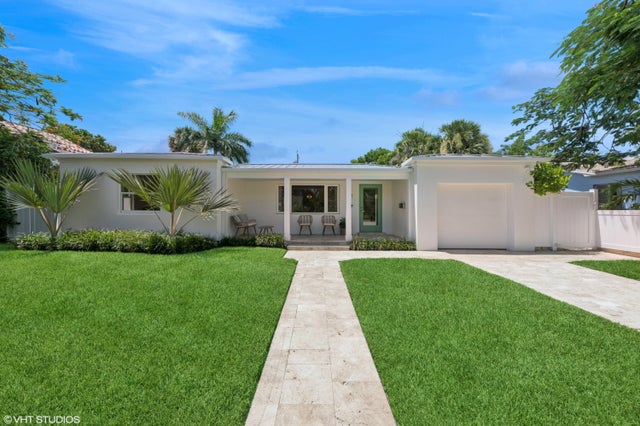About 131 Harvard Drive
This stunning chic and spacious mid-century modern home located in the heart of Historic College Park has been impeccably updated to meet the needs of today's active families.This move in ready home with high end finishes offers new custom cabinets, unique wall pantry and all new General Electric CAFE Premium appliances. New Hardwood floors throughout guarantees the consistency and feel expected in a home with this level of finish. The living room is easily large enough to accommodate multiple sitting areas and space for today's media entertainment. The new primary and guest bathrooms have custom cabinets. The private primary bedroom looks out to the deep 120' lot to the new TIKI HUT 15' X 12' & pool offering a special feeling of privacy.House located in X500 Zone Low risk Flood.A new metal roof was added in 2024 as well as new fencing and Clusia Hedges landscaping around the perimeter of the property. There is a new Child/Baby fence stored in the garage. The outdoor shower has hot and cold running water. A new pool pump was added in September 2024 The garage has been modified so that three quarters has been used as a special; "Bonus Room" which can easily be a 4th Bedroom or an Office/Den. The New Washer and Dryer are in a closet as well as the Tankless Hot Water Heater. The remaining one quarter of the garage is a great storage space for lawn equipment of your NEW Vespa Scooter or Bicycles.
Features of 131 Harvard Drive
| MLS® # | RX-11076740 |
|---|---|
| USD | $1,585,000 |
| CAD | $2,224,928 |
| CNY | 元11,304,379 |
| EUR | €1,370,098 |
| GBP | £1,188,683 |
| RUB | ₽128,620,531 |
| Bedrooms | 4 |
| Bathrooms | 2.00 |
| Full Baths | 2 |
| Total Square Footage | 2,072 |
| Living Square Footage | 1,844 |
| Square Footage | Tax Rolls |
| Acres | 0.17 |
| Year Built | 1954 |
| Type | Residential |
| Sub-Type | Single Family Detached |
| Restrictions | None |
| Style | Traditional, Ranch |
| Unit Floor | 0 |
| Status | Active |
| HOPA | No Hopa |
| Membership Equity | No |
Community Information
| Address | 131 Harvard Drive |
|---|---|
| Area | 5600 |
| Subdivision | COLLEGE PARK |
| City | Lake Worth Beach |
| County | Palm Beach |
| State | FL |
| Zip Code | 33460 |
Amenities
| Amenities | Bike Storage |
|---|---|
| Utilities | Cable, 3-Phase Electric, Public Sewer, Public Water |
| Parking | Driveway, Street, Guest |
| View | Pool |
| Is Waterfront | No |
| Waterfront | None |
| Has Pool | Yes |
| Pool | Concrete, Heated, Salt Water, Gunite, Equipment Included |
| Pets Allowed | Yes |
| Subdivision Amenities | Bike Storage |
| Guest House | No |
Interior
| Interior Features | Built-in Shelves, Entry Lvl Lvng Area, Split Bedroom |
|---|---|
| Appliances | Auto Garage Open, Dishwasher, Dryer, Microwave, Range - Electric, Refrigerator, Washer, Ice Maker, Freezer, Cooktop |
| Heating | Central, Electric |
| Cooling | Electric |
| Fireplace | No |
| # of Stories | 1 |
| Stories | 1.00 |
| Furnished | Unfurnished |
| Master Bedroom | Combo Tub/Shower, Mstr Bdrm - Ground |
Exterior
| Exterior Features | Auto Sprinkler, Open Patio, Outdoor Shower, Zoned Sprinkler |
|---|---|
| Lot Description | < 1/4 Acre |
| Windows | Impact Glass, Single Hung Metal |
| Roof | Metal |
| Construction | CBS |
| Front Exposure | North |
Additional Information
| Date Listed | March 31st, 2025 |
|---|---|
| Days on Market | 195 |
| Zoning | SF-R(c |
| Foreclosure | No |
| Short Sale | No |
| RE / Bank Owned | No |
| Parcel ID | 38434415060135240 |
Room Dimensions
| Master Bedroom | 16 x 12 |
|---|---|
| Bedroom 2 | 14 x 12 |
| Bedroom 3 | 12 x 11 |
| Den | 13 x 11 |
| Dining Room | 15 x 12 |
| Living Room | 24 x 13 |
| Kitchen | 17 x 10 |
| Bonus Room | 12 x 8 |
| Porch | 21 x 15 |
Listing Details
| Office | Bradford P Miller Real Estate |
|---|---|
| bradmiller@comcast.net |

