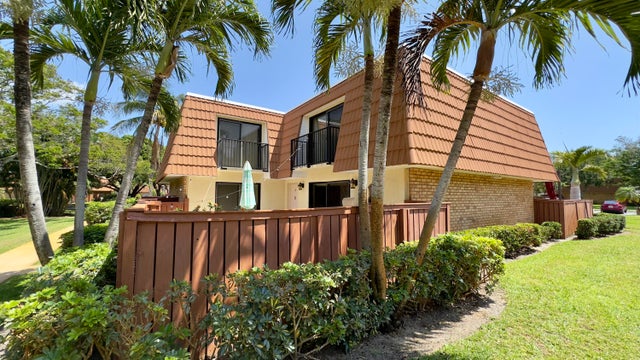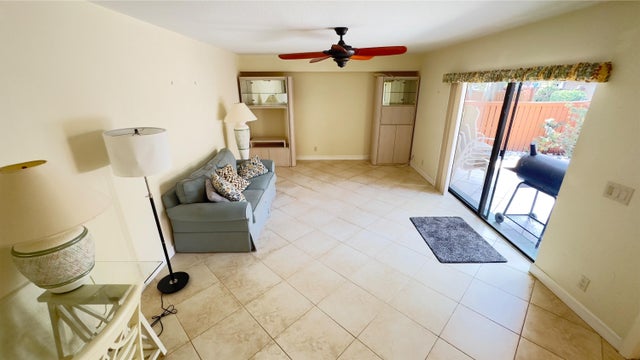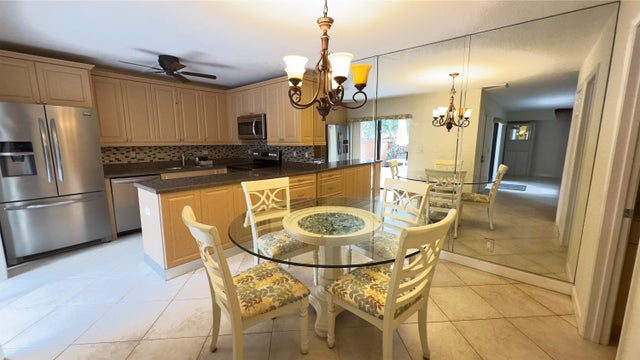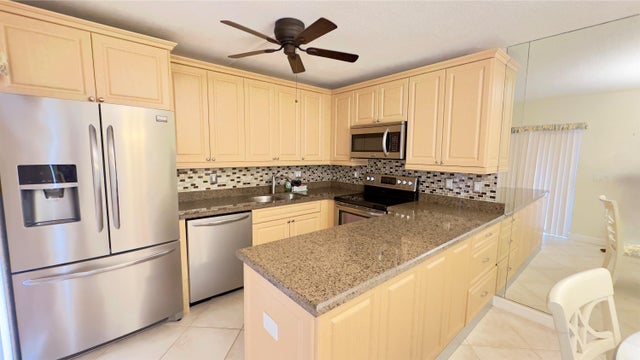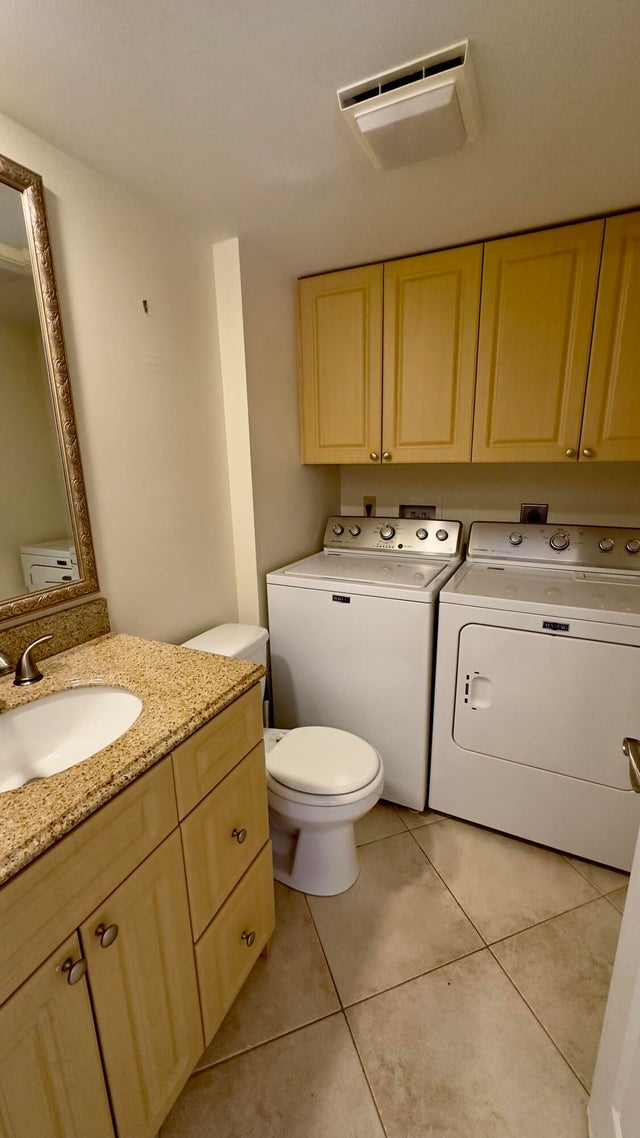About 2824 Sw 12th Street
THIS IS A METICULOUSLY WELL-KEPT HOME. UPDATED MASTER BATHROOM SHOWER AND GUEST BATHROOM. MAIN FLOOR IS TILE, 2ND FLOOR PREMIUM LAMINATED. TILED COURTYARD PATIO FOR EASY CARE. BEST LOCATION IN THE COMPLEX ACROSS FROM THE POOL WITH FRONT YARD VIEW. WATER, SEWER, TRASH & EXTERIOR BUILDING INSURANCE INCLUDED IN MAINTENANCE. IMMACULATE & NEUTRAL THROUGHOUT, THIS TOWNHOME SHOWS BEAUTIFULLY. THE HOME IS WITHIN 5 MINS DRIVE OF I95, THE SAWGRASS, AND TURNPIKE. IT IS WITHIN 2 MINUTES DRIVE TO SHOPPING. THE NEIGHBORHOOD HAS MATURE LANDSCAPING AND VERY WELL KEPT SURROUNDINGS. IT IS A 2 BEDROOM 2.5 BATHROOM TOWNHOUSE WITH A NICELY UPDATED COURTYARD AND 2 ASSIGNED PARKING SPACES WITH PLENTY OF GUEST PARKING. FURNITURE IS NEGOTIABLE. AC SYSTEM IS 2015 VERY WELL MAINTAINED.
Features of 2824 Sw 12th Street
| MLS® # | RX-11076832 |
|---|---|
| USD | $342,000 |
| CAD | $481,409 |
| CNY | 元2,442,051 |
| EUR | €296,010 |
| GBP | £257,830 |
| RUB | ₽27,362,975 |
| HOA Fees | $506 |
| Bedrooms | 2 |
| Bathrooms | 3.00 |
| Full Baths | 2 |
| Half Baths | 1 |
| Total Square Footage | 1,254 |
| Living Square Footage | 1,236 |
| Square Footage | Tax Rolls |
| Acres | 0.03 |
| Year Built | 1986 |
| Type | Residential |
| Sub-Type | Townhouse / Villa / Row |
| Restrictions | Buyer Approval, Lease OK w/Restrict, No RV |
| Style | Multi-Level |
| Unit Floor | 0 |
| Status | Active |
| HOPA | No Hopa |
| Membership Equity | No |
Community Information
| Address | 2824 Sw 12th Street |
|---|---|
| Area | 3416 |
| Subdivision | WATERFORD COURTYARDS ADDITION |
| City | Deerfield Beach |
| County | Broward |
| State | FL |
| Zip Code | 33442 |
Amenities
| Amenities | Picnic Area, Pool, Sidewalks, Street Lights |
|---|---|
| Utilities | Cable, 3-Phase Electric |
| Parking | 2+ Spaces, Assigned |
| View | Garden |
| Is Waterfront | No |
| Waterfront | None |
| Has Pool | No |
| Pets Allowed | Yes |
| Unit | Corner |
| Subdivision Amenities | Picnic Area, Pool, Sidewalks, Street Lights |
Interior
| Interior Features | Built-in Shelves, Walk-in Closet, Closet Cabinets |
|---|---|
| Appliances | Dishwasher, Dryer, Microwave, Range - Electric, Refrigerator, Washer |
| Heating | Central |
| Cooling | Central |
| Fireplace | No |
| # of Stories | 2 |
| Stories | 2.00 |
| Furnished | Furniture Negotiable |
| Master Bedroom | Dual Sinks, Mstr Bdrm - Upstairs |
Exterior
| Exterior Features | None |
|---|---|
| Lot Description | < 1/4 Acre |
| Construction | CBS, Concrete |
| Front Exposure | Northwest |
Additional Information
| Date Listed | March 31st, 2025 |
|---|---|
| Days on Market | 196 |
| Zoning | RM-10( |
| Foreclosure | No |
| Short Sale | No |
| RE / Bank Owned | No |
| HOA Fees | 506 |
| Parcel ID | 484210110044 |
Room Dimensions
| Master Bedroom | 1 x 1 |
|---|---|
| Living Room | 1 x 1 |
| Kitchen | 1 x 1 |
Listing Details
| Office | United Realty Group, Inc |
|---|---|
| pbrownell@urgfl.com |

