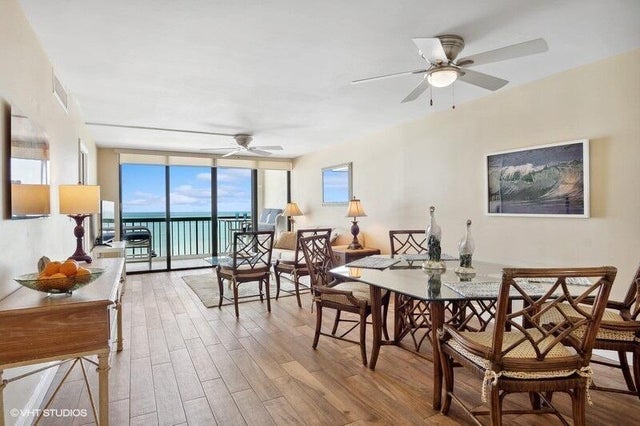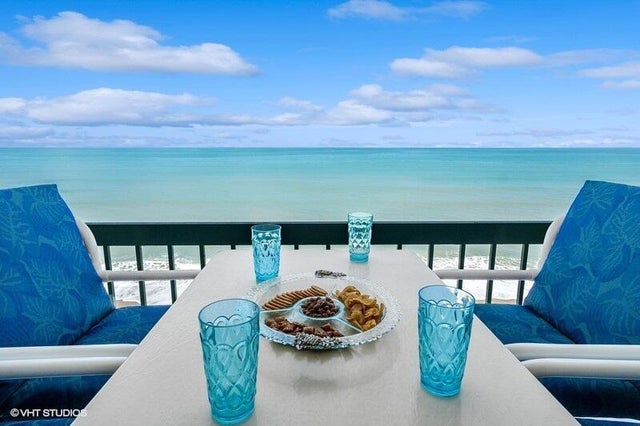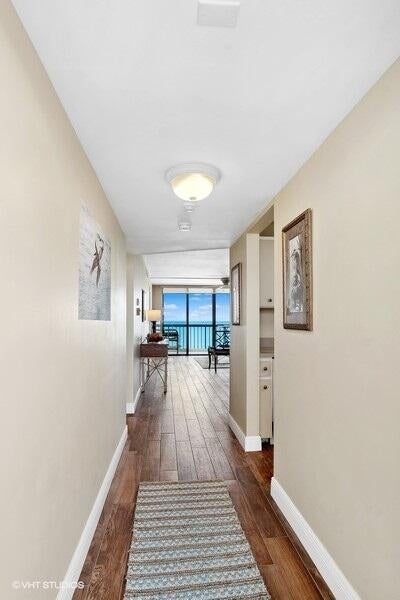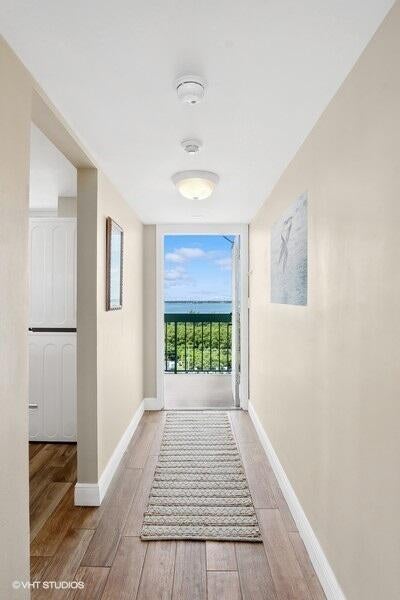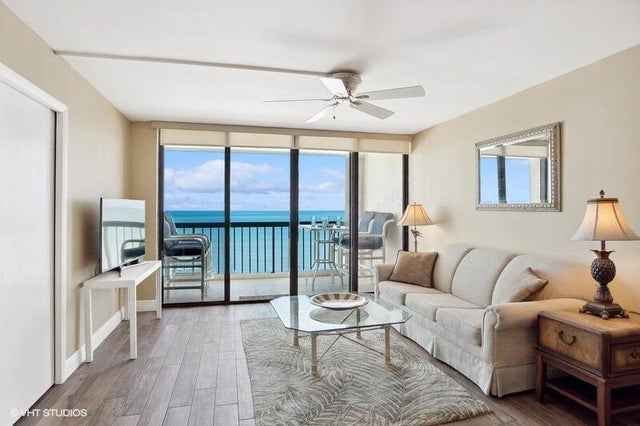About 9900 S Ocean Drive
Owner/agent offers direct oceanfront condo with sunrise + sunset views. Perfect floor level for several reasons plus extensive renovations: ceramic tile flooring seamless throughout (no carpet), smooth ceilings (no popcorn), higher end bathroom tiles, quartz countertops, vanities and fixtures, double sinks in master bathroom, seamless glass shower enclosures in both bathrooms, new interior doors, new wide baseboards, designer ceiling fans, new oven, new A/C 7/2023. 2 walk-in closets. Very social community with lots of amenities: 2 large pools, 2 crossover walkways to the beach (one with covered pergola), gym, several social areas, 2 pickleball courts, 2 tennis courts, beachy car wash, A/C bicycle storage + designated cage for each condo.
Features of 9900 S Ocean Drive
| MLS® # | RX-11076977 |
|---|---|
| USD | $445,000 |
| CAD | $626,395 |
| CNY | 元3,177,523 |
| EUR | €385,160 |
| GBP | £335,481 |
| RUB | ₽35,603,872 |
| HOA Fees | $922 |
| Bedrooms | 2 |
| Bathrooms | 2.00 |
| Full Baths | 2 |
| Total Square Footage | 1,141 |
| Living Square Footage | 1,023 |
| Square Footage | Tax Rolls |
| Acres | 0.00 |
| Year Built | 1980 |
| Type | Residential |
| Sub-Type | Condo or Coop |
| Restrictions | Buyer Approval, Lease OK w/Restrict, Tenant Approval |
| Unit Floor | 10 |
| Status | Active |
| HOPA | No Hopa |
| Membership Equity | No |
Community Information
| Address | 9900 S Ocean Drive |
|---|---|
| Area | 7015 |
| Subdivision | Oceana II North |
| City | Jensen Beach |
| County | St. Lucie |
| State | FL |
| Zip Code | 34957 |
Amenities
| Amenities | Elevator, Internet Included, Lobby, Pool, Trash Chute, Tennis, Clubhouse, Exercise Room, Extra Storage, Community Room, Game Room, Shuffleboard, Sidewalks, Bike Storage, Manager on Site, Pickleball |
|---|---|
| Utilities | Cable, 3-Phase Electric, Public Sewer, Public Water |
| Is Waterfront | Yes |
| Waterfront | Ocean Front |
| Has Pool | No |
| Pets Allowed | Restricted |
| Subdivision Amenities | Elevator, Internet Included, Lobby, Pool, Trash Chute, Community Tennis Courts, Clubhouse, Exercise Room, Extra Storage, Community Room, Game Room, Shuffleboard, Sidewalks, Bike Storage, Manager on Site, Pickleball |
Interior
| Interior Features | Walk-in Closet, Split Bedroom |
|---|---|
| Appliances | Dishwasher, Dryer, Microwave, Range - Electric, Refrigerator, Smoke Detector, Washer, Water Heater - Elec, Storm Shutters |
| Heating | Central |
| Cooling | Central, Ceiling Fan |
| Fireplace | No |
| # of Stories | 16 |
| Stories | 16.00 |
| Furnished | Furnished |
| Master Bedroom | Dual Sinks |
Exterior
| Construction | CBS, Concrete |
|---|---|
| Front Exposure | East |
Additional Information
| Date Listed | April 1st, 2025 |
|---|---|
| Days on Market | 196 |
| Zoning | ES |
| Foreclosure | No |
| Short Sale | No |
| RE / Bank Owned | No |
| HOA Fees | 922 |
| Parcel ID | 450250300960 |
Room Dimensions
| Master Bedroom | 14 x 12 |
|---|---|
| Living Room | 25 x 13 |
| Kitchen | 12 x 9 |
Listing Details
| Office | Leibowitz Realty Group, LLC./PBG |
|---|---|
| michael@leibowitzrealty.com |

