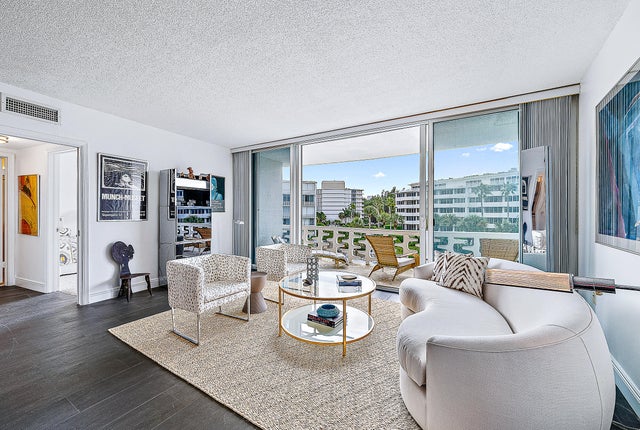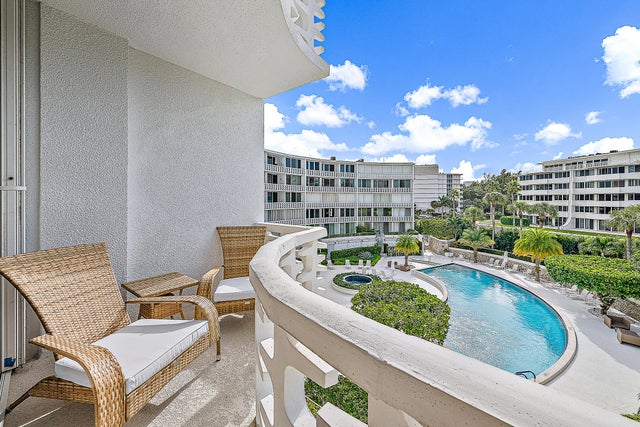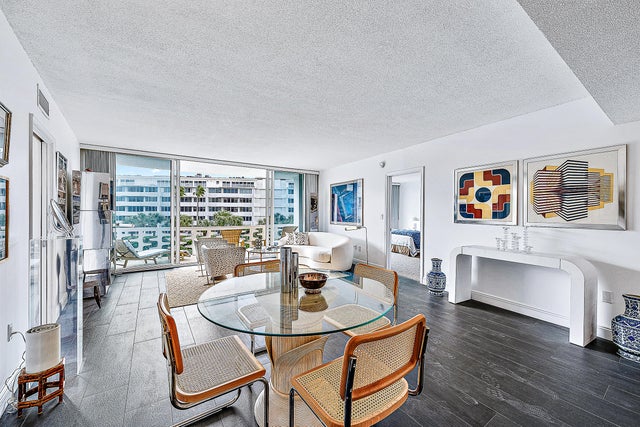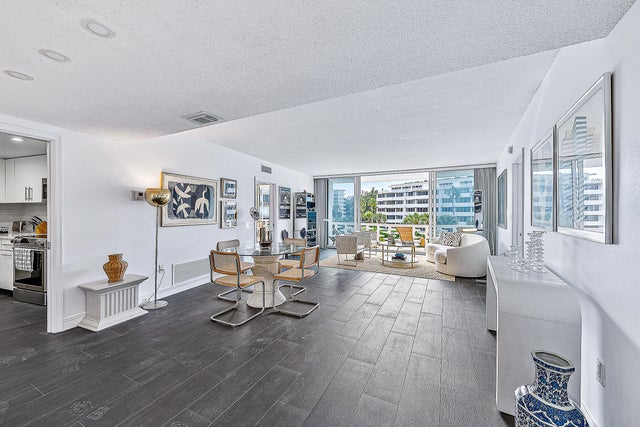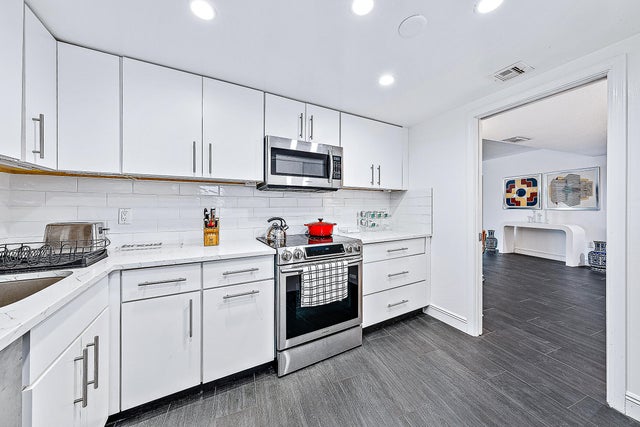About 2760 S Ocean Blvd #310
Move-in ready and ideally located, this residence is a true sanctuary by the sea. Spend the Season in Palm Beach. This exquisite furnished residence at the Regency of Palm Beach offers stunning Intracoastal views and private beach access, perfectly blending luxury and convenience. Designed by renowned architect Gene Lawrence, this sophisticated property features modern, high-end finishes throughout. Inside you'll find spacious living areas with new flooring and impact glass windows, flooding the space with natural listing for a warm and inviting atmosphere, Recent building enhancements include a new roof, upgraded elevators, and a resurfaced pool, elevating your listing experience. With upcoming improvements like concrete restoration an breezeway refinishing scheduled for (See Supplement)completion by Fall 2024, the Regency promises a lifestyle of elegance and comfort.
Features of 2760 S Ocean Blvd #310
| MLS® # | RX-11076980 |
|---|---|
| USD | $725,000 |
| CAD | $1,016,341 |
| CNY | 元5,158,208 |
| EUR | €623,870 |
| GBP | £542,969 |
| RUB | ₽58,563,833 |
| HOA Fees | $1,950 |
| Bedrooms | 2 |
| Bathrooms | 2.00 |
| Full Baths | 2 |
| Total Square Footage | 1,425 |
| Living Square Footage | 1,212 |
| Square Footage | Tax Rolls |
| Acres | 3.38 |
| Year Built | 1969 |
| Type | Residential |
| Sub-Type | Condo or Coop |
| Restrictions | Buyer Approval, Comercial Vehicles Prohibited, Lease OK, No Lease 1st Year, No RV, No Truck, Tenant Approval |
| Style | 4+ Floors |
| Unit Floor | 3 |
| Status | Active |
| HOPA | No Hopa |
| Membership Equity | No |
Community Information
| Address | 2760 S Ocean Blvd #310 |
|---|---|
| Area | 5004 |
| Subdivision | Regency Of Palm Beach |
| Development | Regency Of Palm Beach |
| City | Palm Beach |
| County | Palm Beach |
| State | FL |
| Zip Code | 33480 |
Amenities
| Amenities | Common Laundry, Community Room, Elevator, Exercise Room, Game Room, Library, Lobby, Manager on Site, Pool |
|---|---|
| Utilities | Cable, 3-Phase Electric, Public Sewer, Public Water |
| Parking | Assigned |
| Is Waterfront | Yes |
| Waterfront | Intracoastal |
| Has Pool | No |
| Pets Allowed | No |
| Subdivision Amenities | Common Laundry, Community Room, Elevator, Exercise Room, Game Room, Library, Lobby, Manager on Site, Pool |
| Security | Doorman, Lobby |
Interior
| Interior Features | Foyer |
|---|---|
| Appliances | Dishwasher, Disposal, Freezer, Ice Maker, Microwave, Refrigerator, Smoke Detector |
| Heating | Central |
| Cooling | Central |
| Fireplace | No |
| # of Stories | 5 |
| Stories | 5.00 |
| Furnished | Furnished |
| Master Bedroom | Combo Tub/Shower |
Exterior
| Exterior Features | Open Balcony |
|---|---|
| Lot Description | East of US-1, 3 to < 4 Acres |
| Roof | Tar/Gravel |
| Construction | Concrete |
| Front Exposure | South |
Additional Information
| Date Listed | April 1st, 2025 |
|---|---|
| Days on Market | 193 |
| Zoning | R-D(2) |
| Foreclosure | No |
| Short Sale | No |
| RE / Bank Owned | No |
| HOA Fees | 1950 |
| Parcel ID | 50434423160003100 |
Room Dimensions
| Master Bedroom | 14 x 12 |
|---|---|
| Bedroom 2 | 14 x 12 |
| Living Room | 29 x 17 |
| Kitchen | 15 x 8 |
Listing Details
| Office | Waterfront Properties & Club C |
|---|---|
| info@waterfront-properties.com |

