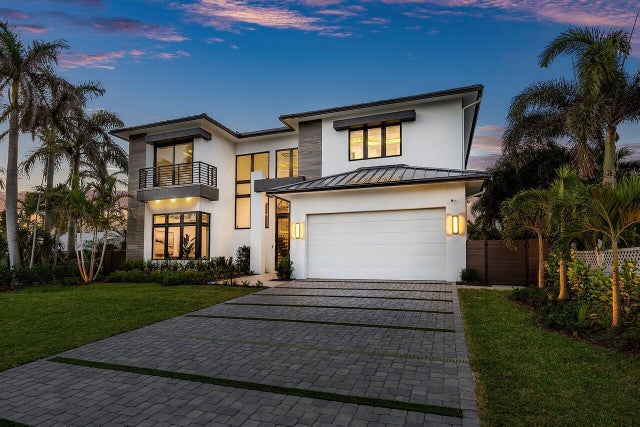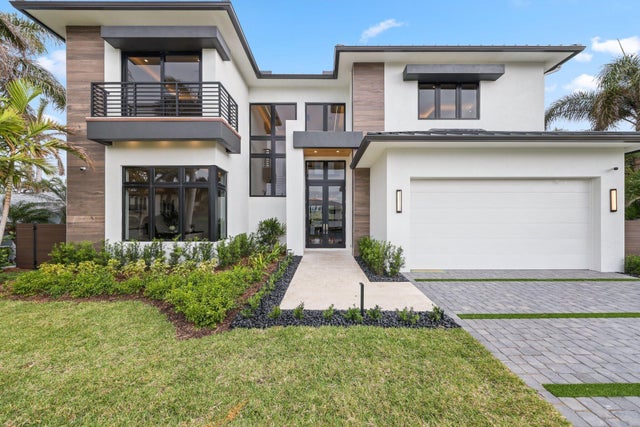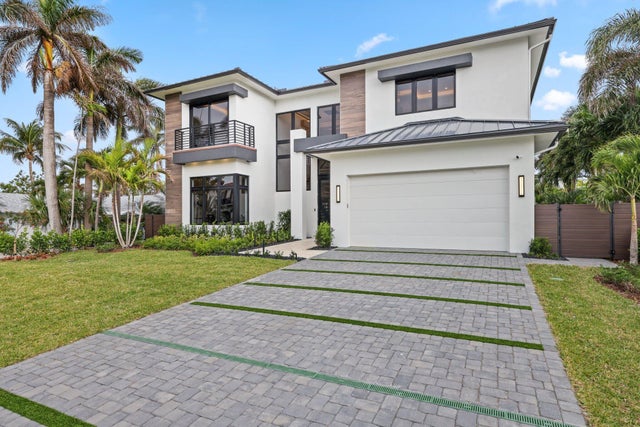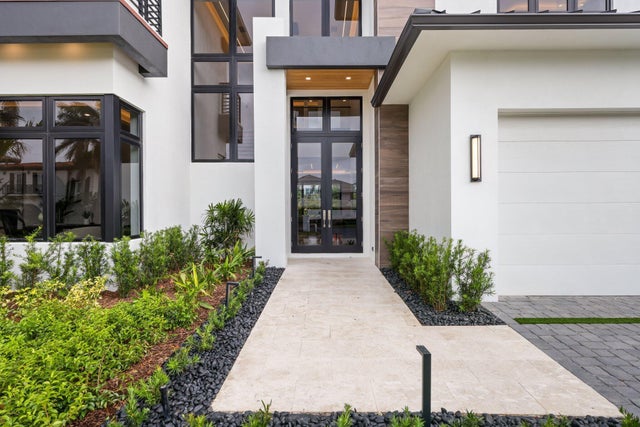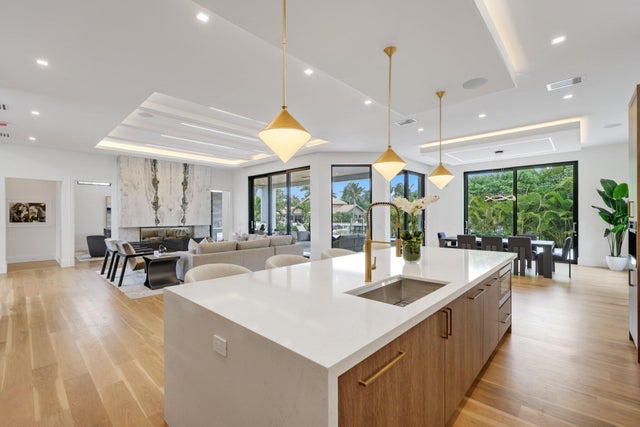About 1041 Lewis Cove Road
A masterpiece of modern coastal design, this brand-new residence at 1041 Lewis Cove offers the best of Barrier Island living in Delray Beach. Just 800 feet from the sand and nearly 1 mile from the vibrant energy of Atlantic Avenue, this five-bedroom, 5.5-bath residence is a seaside architectural statement without compromise.Boasting 30 feet of waterfront with direct ocean access, this home is equal parts boater's retreat and entertainer's dream, with outdoor spaces designed to dazzle. A heated saltwater pool with an overflow spa serves as the backyard centerpiece, while a summer kitchen invites alfresco dining in the temperate South Florida weather under a massive covered deck area.In the home's interior, the ground level features a chef's kitchen outfitted with a Wolf gas range,Sub-Zero refrigerator/freezer, a dedicated coffee bar to ensure every morning starts with ease, and an expansive island perfect for large gatherings. Upstairs, the primary suite is a sanctuary unto itself. A morning bar caters to early risers and broad windows offer views of the water, while statement tile envelops the walls and ceiling of a spa-like bathroom that features dual steam showers, a freestanding tub, and dual water closets. A spacious completely built-out walk-in closet completes this refined retreat. In addition to the home's three guest bedrooms, an upstairs flex room with water view offers endless possibilities, while a downstairs club room with a wet bar is primed for entertaining and offers views of the backyard and canal. The entire home is engineered for resilience, built to withstand the elements without sacrificing elegance. Natural gas powers a whole-home generator, tankless water heaters, outdoor kitchen and the kitchen range, while smart home technology seamlessly integrates security, lighting, and climate control for effortless living. Additional features include a private elevator, 2.5-car garage, impact windows and doors and no HOA, which ensures both convenience and freedom. Designed, built, and developed by top-tier local talent Matt Wolf & Edgewater Construction, this 2025-built home is a rare find in one of Delray Beach's most coveted enclaves. This waterfront sanctuary blends high design with the effortless rhythm of coastal living. Whether you're looking to reach the sand in moments or explore the vibrant heart of Delray Beach, this is a home that redefines luxury at every turn.
Features of 1041 Lewis Cove Road
| MLS® # | RX-11077015 |
|---|---|
| USD | $7,199,999 |
| CAD | $10,092,599 |
| CNY | 元51,299,993 |
| EUR | €6,195,678 |
| GBP | £5,392,245 |
| RUB | ₽585,135,279 |
| Bedrooms | 5 |
| Bathrooms | 6.00 |
| Full Baths | 5 |
| Half Baths | 1 |
| Total Square Footage | 6,494 |
| Living Square Footage | 5,021 |
| Square Footage | Floor Plan |
| Acres | 0.22 |
| Year Built | 2025 |
| Type | Residential |
| Sub-Type | Single Family Detached |
| Restrictions | None |
| Style | < 4 Floors, Contemporary, Traditional |
| Unit Floor | 0 |
| Status | Active |
| HOPA | No Hopa |
| Membership Equity | No |
Community Information
| Address | 1041 Lewis Cove Road |
|---|---|
| Area | 4140 |
| Subdivision | SEAGATE |
| Development | Seagate |
| City | Delray Beach |
| County | Palm Beach |
| State | FL |
| Zip Code | 33483 |
Amenities
| Amenities | Bike - Jog, Boating |
|---|---|
| Utilities | 3-Phase Electric, Gas Natural |
| Parking | 2+ Spaces, Driveway, Garage - Attached, Drive - Decorative, Golf Cart |
| # of Garages | 3 |
| View | Garden, Pool, Canal |
| Is Waterfront | Yes |
| Waterfront | No Fixed Bridges, Navigable, Seawall, Ocean Access |
| Has Pool | Yes |
| Pool | Concrete, Gunite, Heated, Equipment Included, Spa, Auto Chlorinator, Salt Water |
| Boat Services | Private Dock, Up to 30 Ft Boat |
| Pets Allowed | Yes |
| Subdivision Amenities | Bike - Jog, Boating |
Interior
| Interior Features | Foyer, Cook Island, Pantry, Split Bedroom, Volume Ceiling, Bar, Elevator, Entry Lvl Lvng Area, Decorative Fireplace |
|---|---|
| Appliances | Auto Garage Open, Dishwasher, Dryer, Fire Alarm, Microwave, Refrigerator, Washer, Water Heater - Gas, Smoke Detector, Wall Oven, Range - Gas, Generator Whle House, Cooktop |
| Heating | Central, Electric |
| Cooling | Central, Electric |
| Fireplace | Yes |
| # of Stories | 2 |
| Stories | 2.00 |
| Furnished | Unfurnished |
| Master Bedroom | Mstr Bdrm - Sitting, Separate Shower, Mstr Bdrm - Upstairs |
Exterior
| Exterior Features | Auto Sprinkler, Covered Balcony, Covered Patio, Fence, Screened Patio, Summer Kitchen, Built-in Grill, Deck, Zoned Sprinkler, Custom Lighting |
|---|---|
| Lot Description | < 1/4 Acre, Public Road, Cul-De-Sac, East of US-1 |
| Windows | Impact Glass, Hurricane Windows |
| Roof | Aluminum |
| Construction | CBS, Concrete |
| Front Exposure | South |
Additional Information
| Date Listed | April 1st, 2025 |
|---|---|
| Days on Market | 193 |
| Zoning | R-1-AA |
| Foreclosure | No |
| Short Sale | No |
| RE / Bank Owned | No |
| Parcel ID | 12434621080050370 |
| Waterfront Frontage | 30 |
Room Dimensions
| Master Bedroom | 25 x 18 |
|---|---|
| Bedroom 2 | 14 x 14 |
| Bedroom 3 | 15 x 14 |
| Bedroom 4 | 17 x 14 |
| Bedroom 5 | 15 x 14 |
| Living Room | 20 x 24 |
| Kitchen | 13 x 11 |
| Bonus Room | 17 x 14 |
Listing Details
| Office | The Corcoran Group |
|---|---|
| marcia.vanzyl@corcoran.com |

