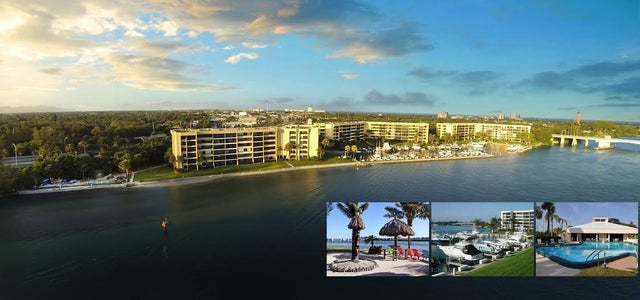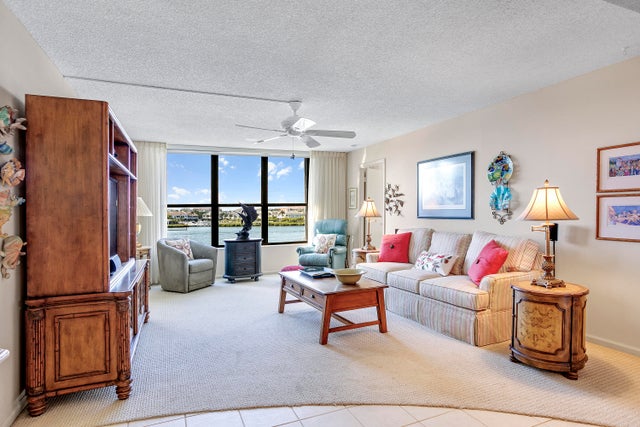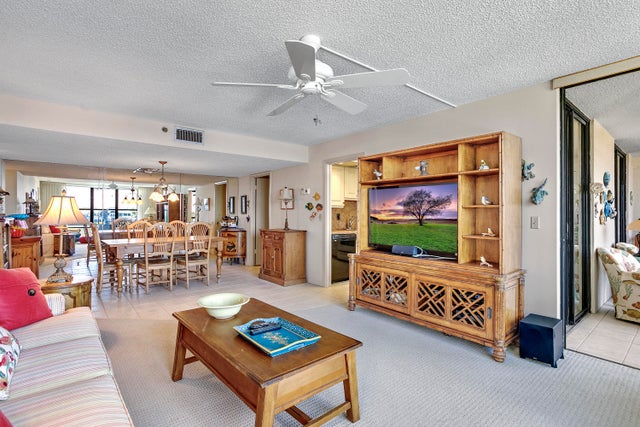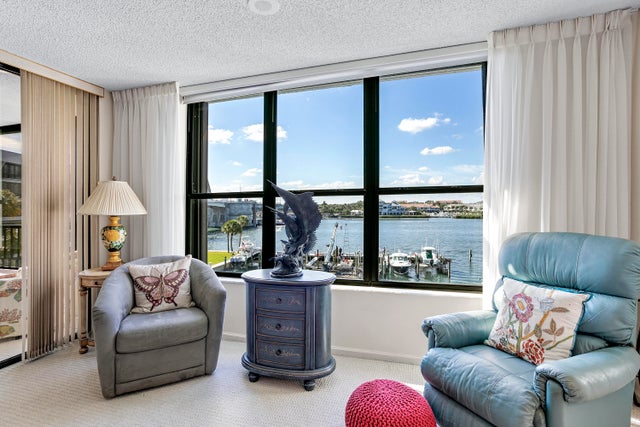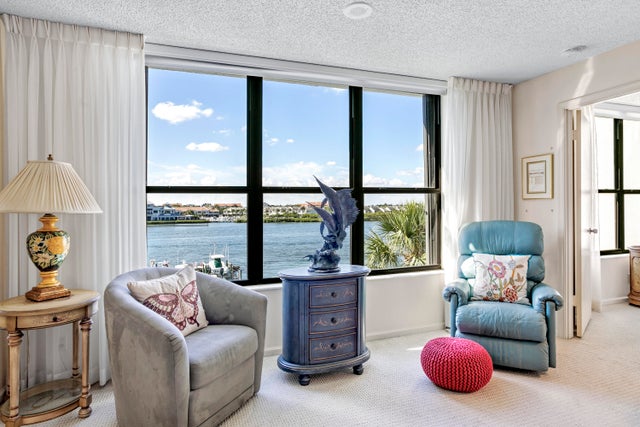About 1748 Jupiter Cove Drive #418
Direct Intracoastal 2/2 furnished condo in the highly desirable gated community of Jupiter Cove. Boat slipwith 20,000 pound lift INCLUDED!Amenities abound:Pelican Park w Tiki tables ,bar and grills, Marina,pickleball/tennis, kayak/paddle board stands, heated pool, fitness room,renovated clubhouse, community room, manager on site.Convenient to beaches, restaurants,shopping, PBIA.
Features of 1748 Jupiter Cove Drive #418
| MLS® # | RX-11077026 |
|---|---|
| USD | $1,050,000 |
| CAD | $1,471,943 |
| CNY | 元7,470,509 |
| EUR | €903,537 |
| GBP | £786,369 |
| RUB | ₽84,816,585 |
| HOA Fees | $1,441 |
| Bedrooms | 2 |
| Bathrooms | 2.00 |
| Full Baths | 2 |
| Total Square Footage | 1,300 |
| Living Square Footage | 1,300 |
| Square Footage | Tax Rolls |
| Acres | 0.00 |
| Year Built | 1985 |
| Type | Residential |
| Sub-Type | Condo or Coop |
| Restrictions | Comercial Vehicles Prohibited, Lease OK w/Restrict, Buyer Approval, Interview Required, No Motorcycle |
| Unit Floor | 4 |
| Status | Active |
| HOPA | No Hopa |
| Membership Equity | No |
Community Information
| Address | 1748 Jupiter Cove Drive #418 |
|---|---|
| Area | 5060 |
| Subdivision | JUPITER COVE CONDO |
| City | Jupiter |
| County | Palm Beach |
| State | FL |
| Zip Code | 33469 |
Amenities
| Amenities | Boating, Clubhouse, Community Room, Exercise Room, Pickleball, Picnic Area, Pool, Sidewalks, Street Lights, Tennis, Elevator, Lobby, Trash Chute, Manager on Site |
|---|---|
| Utilities | Cable, 3-Phase Electric, Public Sewer, Public Water |
| Parking Spaces | 1 |
| Parking | Assigned, Carport - Detached |
| View | Intracoastal, Marina |
| Is Waterfront | Yes |
| Waterfront | Intracoastal, No Fixed Bridges, Seawall, Ocean Access, Marina |
| Has Pool | No |
| Boat Services | Up to 40 Ft Boat, Lift, Electric Available, Marina, Exclusive Use |
| Pets Allowed | Restricted |
| Unit | Exterior Catwalk |
| Subdivision Amenities | Boating, Clubhouse, Community Room, Exercise Room, Pickleball, Picnic Area, Pool, Sidewalks, Street Lights, Community Tennis Courts, Elevator, Lobby, Trash Chute, Manager on Site |
| Security | Gate - Unmanned, Entry Phone, Lobby |
Interior
| Interior Features | Entry Lvl Lvng Area, Split Bedroom, Walk-in Closet, Custom Mirror |
|---|---|
| Appliances | Dishwasher, Disposal, Dryer, Ice Maker, Microwave, Range - Electric, Refrigerator, Smoke Detector, Storm Shutters, Washer, Water Heater - Elec |
| Heating | Central, Electric |
| Cooling | Ceiling Fan, Central |
| Fireplace | No |
| # of Stories | 6 |
| Stories | 6.00 |
| Furnished | Furnished, Turnkey |
| Master Bedroom | Separate Shower |
Exterior
| Exterior Features | Shutters, Tennis Court |
|---|---|
| Lot Description | Sidewalks |
| Windows | Impact Glass, Sliding |
| Construction | Block, CBS, Concrete |
| Front Exposure | South |
Additional Information
| Date Listed | April 1st, 2025 |
|---|---|
| Days on Market | 194 |
| Zoning | R3(cit |
| Foreclosure | No |
| Short Sale | No |
| RE / Bank Owned | No |
| HOA Fees | 1441 |
| Parcel ID | 30434031150014180 |
Room Dimensions
| Master Bedroom | 15 x 13 |
|---|---|
| Bedroom 2 | 13 x 12 |
| Living Room | 24 x 14 |
| Kitchen | 12 x 8 |
Listing Details
| Office | NV Realty Group, LLC |
|---|---|
| info@nvrealtygroup.com |

