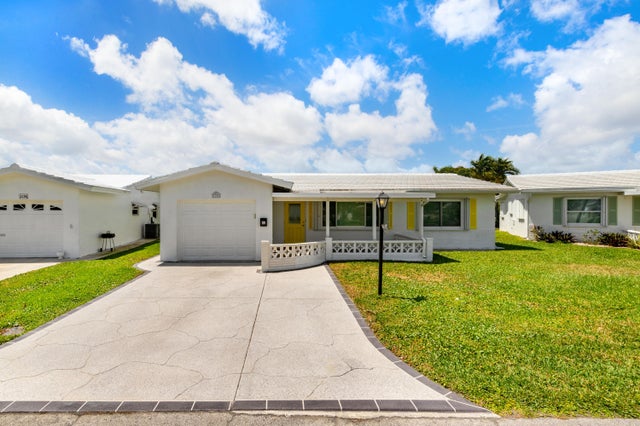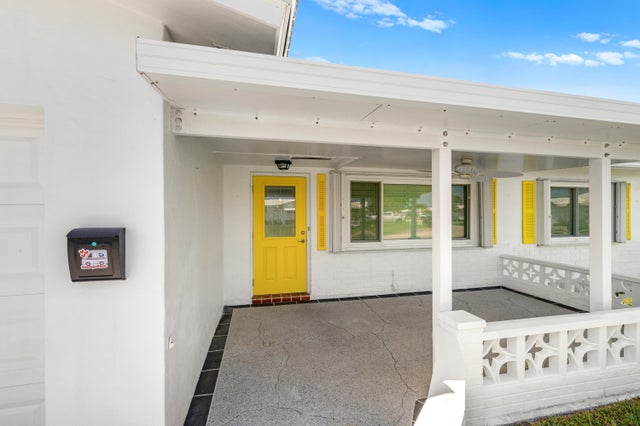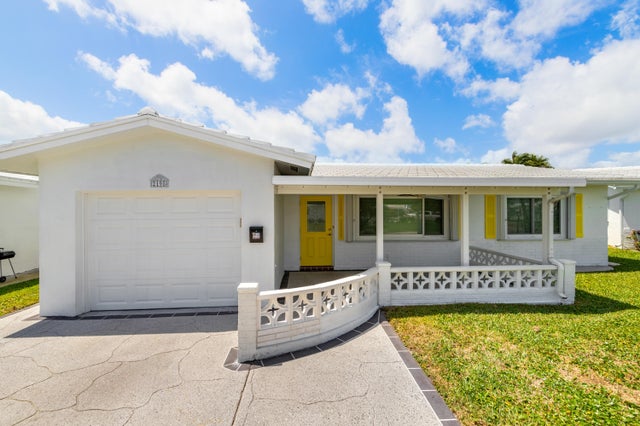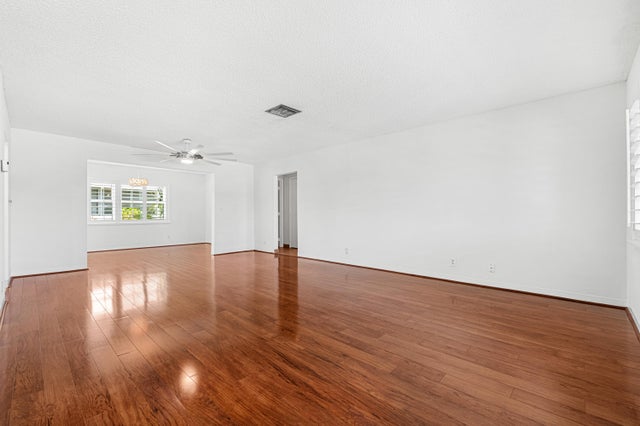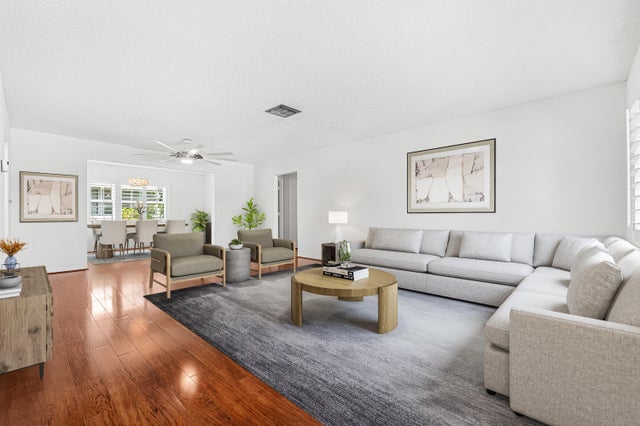About 2198 Sw 12th Avenue
Nestled within 55+ Palm Beach Leisureville, this expanded Edgewood model offers updated bathrooms and kitchen with granite counters and custom cabinets. Impact windows, plantation shutters, expanded decorative driveway, covered porch. The spacious living area provides ample room for relaxation or entertainment. The community offers a wealth of amenities tailored for an active and social lifestyle including 3 heated pools with club houses, hot tub, fitness center. FREE 18-hole golf course. Close to shopping, dining, beaches, seaside recreation and Palm Beach International Airport. Schedule a viewing today and discover the endless possibilities awaiting you in this charming community! Some photos are virtually staged.
Features of 2198 Sw 12th Avenue
| MLS® # | RX-11077040 |
|---|---|
| USD | $355,000 |
| CAD | $497,160 |
| CNY | 元2,528,150 |
| EUR | €305,371 |
| GBP | £266,797 |
| RUB | ₽28,264,745 |
| HOA Fees | $184 |
| Bedrooms | 2 |
| Bathrooms | 2.00 |
| Full Baths | 2 |
| Total Square Footage | 1,740 |
| Living Square Footage | 1,428 |
| Square Footage | Tax Rolls |
| Acres | 0.12 |
| Year Built | 1973 |
| Type | Residential |
| Sub-Type | Single Family Detached |
| Style | Ranch |
| Unit Floor | 0 |
| Status | Active |
| HOPA | Yes-Verified |
| Membership Equity | No |
Community Information
| Address | 2198 Sw 12th Avenue |
|---|---|
| Area | 4430 |
| Subdivision | PALM BEACH LEISUREVILLE SEC 7 |
| Development | PALM BEACH LEISUREVILLE |
| City | Boynton Beach |
| County | Palm Beach |
| State | FL |
| Zip Code | 33426 |
Amenities
| Amenities | Billiards, Bocce Ball, Clubhouse, Exercise Room, Manager on Site, Pool, Golf Course, Community Room, Spa-Hot Tub, Putting Green, Workshop |
|---|---|
| Utilities | Cable, 3-Phase Electric, Public Sewer, Public Water |
| Parking | Garage - Attached, Drive - Decorative |
| # of Garages | 1 |
| View | Garden |
| Is Waterfront | No |
| Waterfront | None |
| Has Pool | No |
| Pets Allowed | Yes |
| Subdivision Amenities | Billiards, Bocce Ball, Clubhouse, Exercise Room, Manager on Site, Pool, Golf Course Community, Community Room, Spa-Hot Tub, Putting Green, Workshop |
| Security | Security Patrol |
Interior
| Interior Features | Entry Lvl Lvng Area, Walk-in Closet, Stack Bedrooms |
|---|---|
| Appliances | Auto Garage Open, Dishwasher, Disposal, Dryer, Microwave, Range - Electric, Refrigerator, Washer, Water Heater - Elec |
| Heating | Electric, Central |
| Cooling | Ceiling Fan, Central, Electric |
| Fireplace | No |
| # of Stories | 1 |
| Stories | 1.00 |
| Furnished | Unfurnished |
| Master Bedroom | Mstr Bdrm - Ground |
Exterior
| Exterior Features | Auto Sprinkler, Lake/Canal Sprinkler, Shutters, Open Porch |
|---|---|
| Lot Description | < 1/4 Acre, West of US-1 |
| Windows | Plantation Shutters, Impact Glass |
| Roof | Concrete Tile |
| Construction | CBS |
| Front Exposure | East |
Additional Information
| Date Listed | April 1st, 2025 |
|---|---|
| Days on Market | 206 |
| Zoning | R1AA |
| Foreclosure | No |
| Short Sale | No |
| RE / Bank Owned | No |
| HOA Fees | 184 |
| Parcel ID | 08434529120380420 |
Room Dimensions
| Master Bedroom | 12 x 13 |
|---|---|
| Bedroom 2 | 11 x 13 |
| Dining Room | 10 x 15 |
| Living Room | 23 x 15 |
| Kitchen | 15 x 8 |
| Florida Room | 13 x 9 |
Listing Details
| Office | Century 21 Tenace Realty |
|---|---|
| ellen@c21tenace.com |

