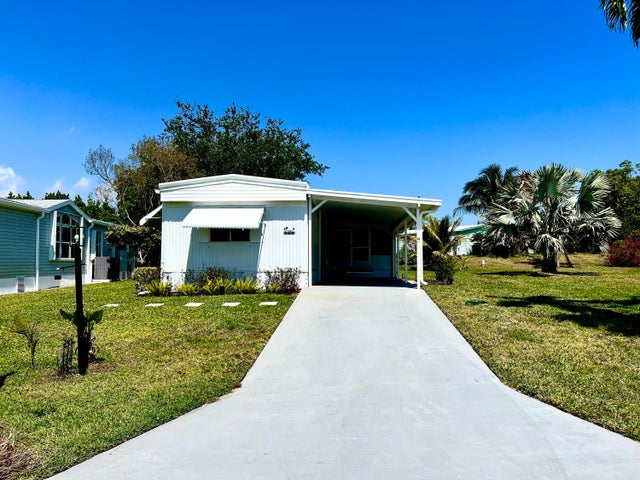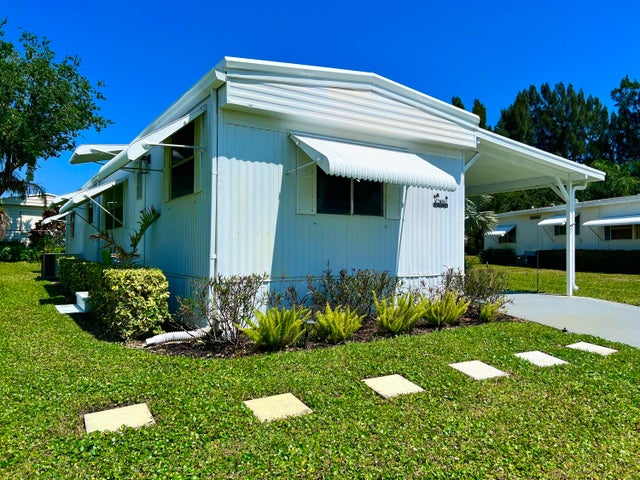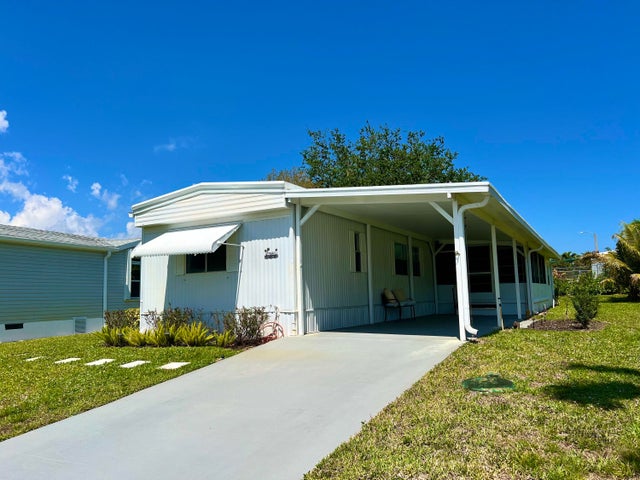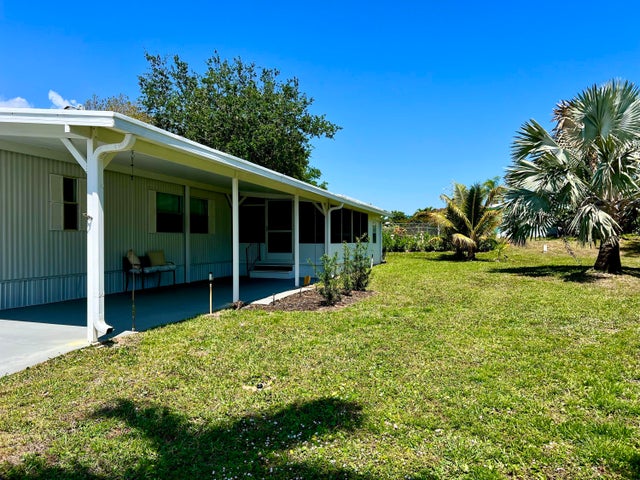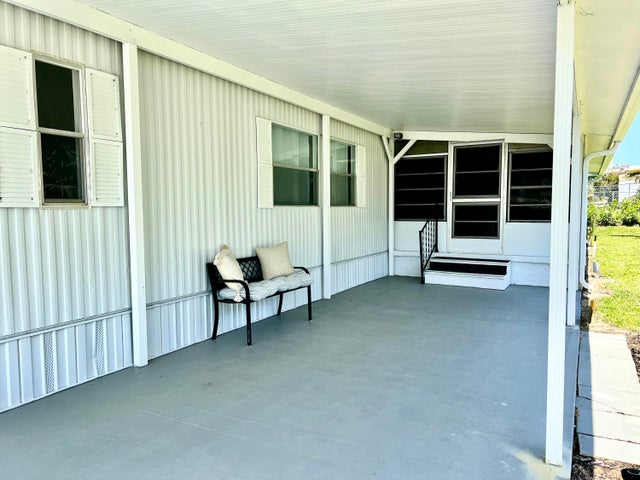About 7981 Se Homestead Avenue
Newly renovated 2 bedroom, 2 bath home has many updates including new luxury vinyl flooring throughout, new white shaker kitchen cabinets, counter tops and stainless steel appliances. This home also has new bathroom vanities and toilets, a new hot water heater, and new washer and dryer. Large attached porch/Florida room, also has new flooring and a new portable AC unit. Freshly painted inside and out, all you need to do is move right in! Landscaping was added to create a privacy hedge in the backyard, and plenty of additional lawn to create a tropical paradise of your own. Cambridge is a well-maintained, active 55+ community, where you own the land! This home is located in Phase 1, where you can have your boat or RV.Next to the lovely public Heritage Ridge golf course, and minutes to Hobe Sound beaches, shopping and restaurants, this is a lovely retreat.
Features of 7981 Se Homestead Avenue
| MLS® # | RX-11077173 |
|---|---|
| USD | $159,000 |
| CAD | $222,878 |
| CNY | 元1,132,875 |
| EUR | €136,821 |
| GBP | £119,079 |
| RUB | ₽12,921,739 |
| HOA Fees | $120 |
| Bedrooms | 2 |
| Bathrooms | 2.00 |
| Full Baths | 2 |
| Total Square Footage | 1,074 |
| Living Square Footage | 854 |
| Square Footage | Owner |
| Acres | 0.16 |
| Year Built | 1981 |
| Type | Residential |
| Sub-Type | Mobile/Manufactured |
| Unit Floor | 0 |
| Status | Pending |
| HOPA | Yes-Verified |
| Membership Equity | No |
Community Information
| Address | 7981 Se Homestead Avenue |
|---|---|
| Area | 14 - Hobe Sound/Stuart - South of Cove Rd |
| Subdivision | CAMBRIDGE AT HERITAGE RIDGE |
| City | Hobe Sound |
| County | Martin |
| State | FL |
| Zip Code | 33455 |
Amenities
| Amenities | Clubhouse, Manager on Site, Pickleball, Pool, Community Room, Shuffleboard, Sidewalks, Street Lights |
|---|---|
| Utilities | Cable, 3-Phase Electric, Public Sewer, Public Water |
| Parking Spaces | 1 |
| Parking | 2+ Spaces, Carport - Attached |
| Is Waterfront | No |
| Waterfront | None |
| Has Pool | No |
| Pets Allowed | Yes |
| Subdivision Amenities | Clubhouse, Manager on Site, Pickleball, Pool, Community Room, Shuffleboard, Sidewalks, Street Lights |
Interior
| Interior Features | Entry Lvl Lvng Area |
|---|---|
| Appliances | Dishwasher, Dryer, Microwave, Range - Electric, Refrigerator, Washer, Water Heater - Elec |
| Heating | Central, Electric |
| Cooling | Central, Electric |
| Fireplace | No |
| # of Stories | 1 |
| Stories | 1.00 |
| Furnished | Unfurnished |
| Master Bedroom | Separate Shower |
Exterior
| Exterior Features | Screened Patio, Auto Sprinkler, Well Sprinkler, Zoned Sprinkler |
|---|---|
| Lot Description | < 1/4 Acre |
| Roof | Metal |
| Construction | Manufactured |
| Front Exposure | Northeast |
Additional Information
| Date Listed | April 1st, 2025 |
|---|---|
| Days on Market | 192 |
| Zoning | Res |
| Foreclosure | No |
| Short Sale | No |
| RE / Bank Owned | No |
| HOA Fees | 120 |
| Parcel ID | 343842053001003100 |
Room Dimensions
| Master Bedroom | 12 x 14 |
|---|---|
| Living Room | 16 x 12 |
| Kitchen | 10 x 12 |
Listing Details
| Office | London Foster Realty |
|---|---|
| listings@londonfoster.net |

