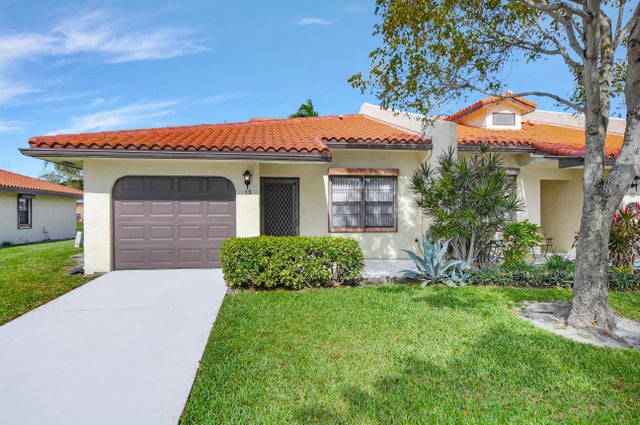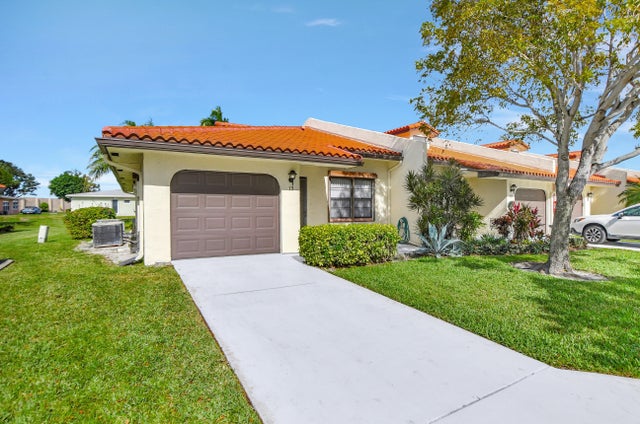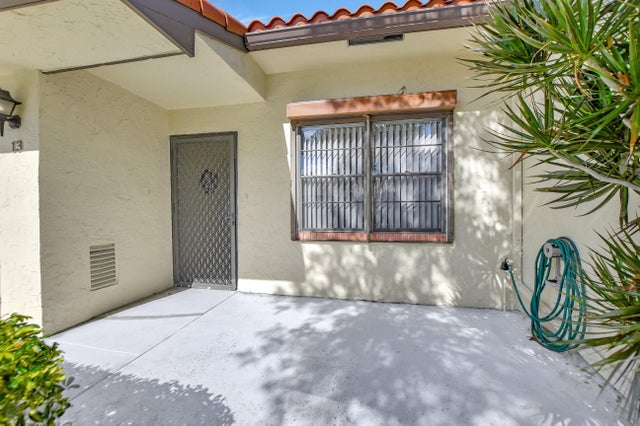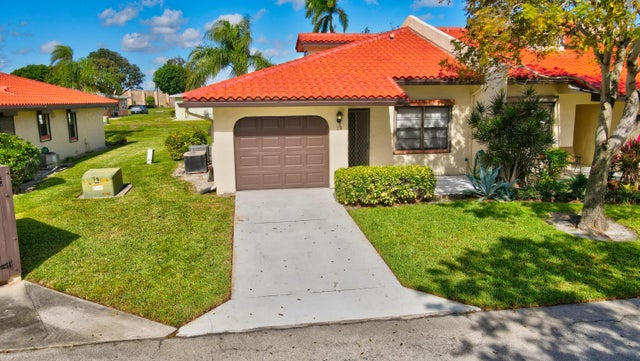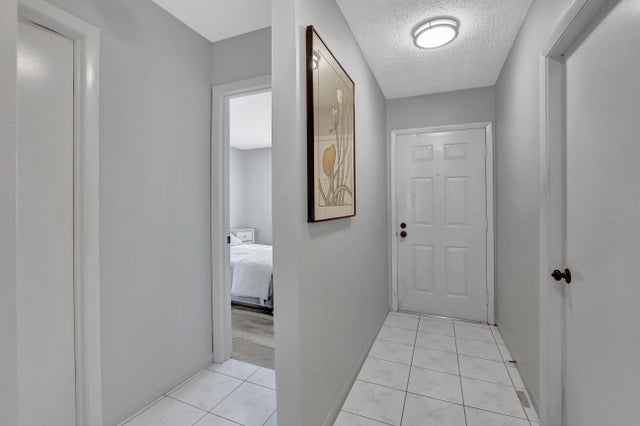About 13 Bethesda Park Circle
ALL AGES and PET FRIENDLY COMMUNITY!! Nice, quiet, well kept neighborhood! Close to Downtown Delray via the new Bike Lanes on Seacrest to Swinton. 2018 Roof. FHA, VA, Conventional or Cash. Amazing opportunity to own a well maintained Corner Unit, Villa in the Heart of Boynton Beach! Bright and clean 2 bedroom, 2 bath Villa with ample Sunlight, laminate floors, a one car garage and screened in patio. 2018 Roof. Easy to use Hurricane Roll up Shutters. Just minutes to the Beach and Downtown Delray!! Close to Bethesda Hospital, shopping, restaurants and entertainment. Available turnkey with furniture or without!! Schedule your Private Tour Now!
Features of 13 Bethesda Park Circle
| MLS® # | RX-11077188 |
|---|---|
| USD | $299,800 |
| CAD | $420,428 |
| CNY | 元2,135,296 |
| EUR | €258,163 |
| GBP | £225,121 |
| RUB | ₽24,231,755 |
| HOA Fees | $516 |
| Bedrooms | 2 |
| Bathrooms | 2.00 |
| Full Baths | 2 |
| Total Square Footage | 1,074 |
| Living Square Footage | 1,074 |
| Square Footage | Tax Rolls |
| Acres | 0.00 |
| Year Built | 1985 |
| Type | Residential |
| Sub-Type | Townhouse / Villa / Row |
| Restrictions | Buyer Approval, No Lease First 2 Years, No Boat, No RV |
| Style | Villa |
| Unit Floor | 1 |
| Status | Active |
| HOPA | No Hopa |
| Membership Equity | No |
Community Information
| Address | 13 Bethesda Park Circle |
|---|---|
| Area | 4340 |
| Subdivision | BETHESDA PARK CONDO |
| Development | Bethesda Park |
| City | Boynton Beach |
| County | Palm Beach |
| State | FL |
| Zip Code | 33435 |
Amenities
| Amenities | Clubhouse, Community Room, Pool, Sidewalks, Street Lights |
|---|---|
| Utilities | Cable, 3-Phase Electric, Public Sewer, Public Water |
| Parking | Garage - Attached |
| # of Garages | 1 |
| View | Garden |
| Is Waterfront | No |
| Waterfront | None |
| Has Pool | No |
| Pets Allowed | Yes |
| Unit | Corner |
| Subdivision Amenities | Clubhouse, Community Room, Pool, Sidewalks, Street Lights |
Interior
| Interior Features | Entry Lvl Lvng Area |
|---|---|
| Appliances | Auto Garage Open, Dishwasher, Dryer, Range - Electric, Washer, Water Heater - Elec |
| Heating | Central |
| Cooling | Central |
| Fireplace | No |
| # of Stories | 1 |
| Stories | 1.00 |
| Furnished | Furniture Negotiable, Unfurnished |
| Master Bedroom | Combo Tub/Shower, Mstr Bdrm - Ground |
Exterior
| Windows | Blinds |
|---|---|
| Roof | S-Tile |
| Construction | CBS |
| Front Exposure | West |
Additional Information
| Date Listed | April 1st, 2025 |
|---|---|
| Days on Market | 206 |
| Zoning | PUD(ci |
| Foreclosure | No |
| Short Sale | No |
| RE / Bank Owned | No |
| HOA Fees | 516 |
| Parcel ID | 08434533350000313 |
Room Dimensions
| Master Bedroom | 13 x 12 |
|---|---|
| Bedroom 2 | 11 x 11 |
| Living Room | 23 x 12 |
| Kitchen | 11 x 9 |
Listing Details
| Office | RE/MAX Direct |
|---|---|
| ben@benarce.com |

