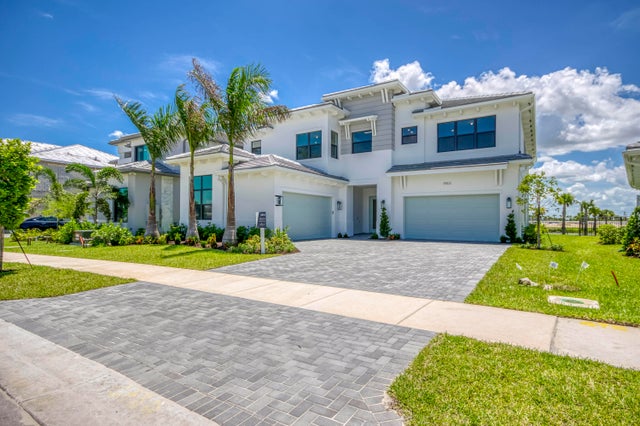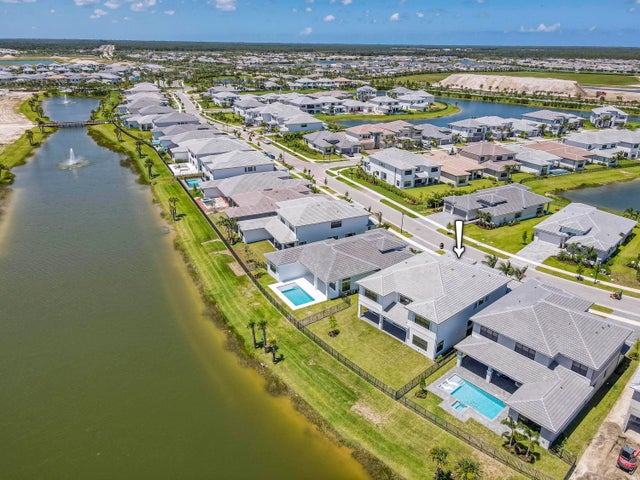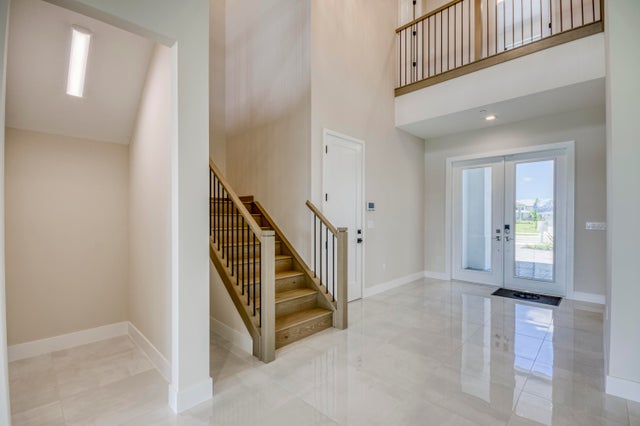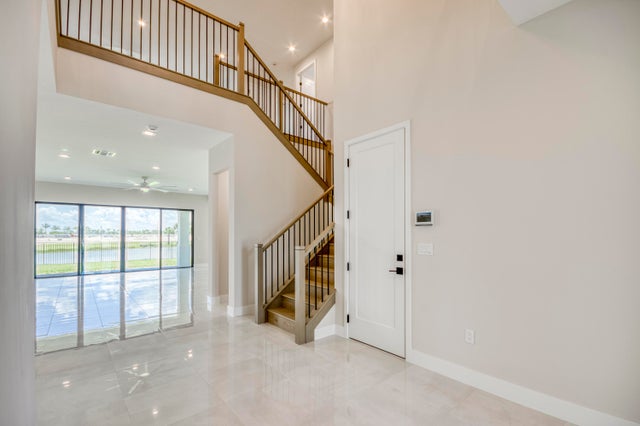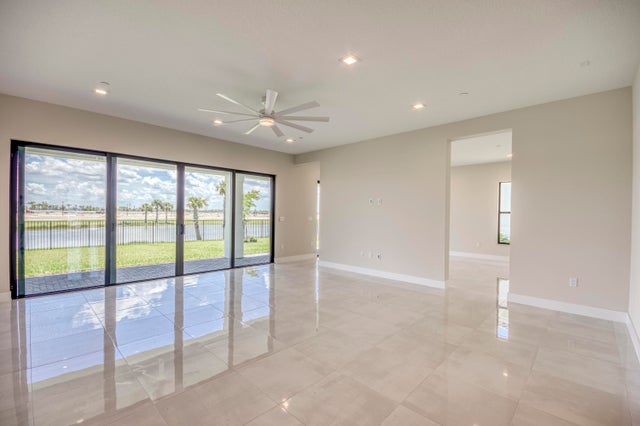About 9903 Migration Point
Discover the pinnacle of style in this newly constructed 5,260 sq. ft. estate, ideally located within the prestigious gated community of Apex at Avenir. This 5-bedroom, 5-bathroom home, with 2 half baths and a 4-car garage, masterfully combines modern luxury with zen-inspired finishes. Step through grand double doors into a breathtaking foyer featuring soaring ceilings and a dramatic staircase, which opens to expansive, light-filled living spaces. The home is adorned with exquisite, modern finishes throughout, including a gourmet kitchen with custom cabinetry, designer countertops, and top-of-the-line stainless steel appliances. Designed to meet every need, this home also includes a separate game room, den, loft, and media room--offering abundant space for work, play, and relaxation.The outdoor retreat is nothing short of spectacular, with an expansive covered patio that provides ample space for a resort-style pool and spa, all while offering stunning views of the serene lake.
Features of 9903 Migration Point
| MLS® # | RX-11077239 |
|---|---|
| USD | $1,900,900 |
| CAD | $2,669,529 |
| CNY | 元13,546,574 |
| EUR | €1,635,858 |
| GBP | £1,423,670 |
| RUB | ₽149,693,974 |
| HOA Fees | $284 |
| Bedrooms | 5 |
| Bathrooms | 7.00 |
| Full Baths | 5 |
| Half Baths | 2 |
| Total Square Footage | 6,591 |
| Living Square Footage | 5,260 |
| Square Footage | Developer |
| Acres | 0.00 |
| Year Built | 2025 |
| Type | Residential |
| Sub-Type | Single Family Detached |
| Restrictions | Buyer Approval |
| Style | < 4 Floors |
| Unit Floor | 0 |
| Status | Active Under Contract |
| HOPA | No Hopa |
| Membership Equity | No |
Community Information
| Address | 9903 Migration Point |
|---|---|
| Area | 5550 |
| Subdivision | Apex at Avenir |
| Development | Avenir |
| City | Palm Beach Gardens |
| County | Palm Beach |
| State | FL |
| Zip Code | 33412 |
Amenities
| Amenities | Basketball, Cafe/Restaurant, Clubhouse, Exercise Room, Pickleball, Pool, Street Lights, Tennis, Bike - Jog, Community Room, Sauna, Sidewalks |
|---|---|
| Utilities | Cable, 3-Phase Electric, Public Sewer, Public Water, Gas Natural |
| Parking | 2+ Spaces, Garage - Attached |
| # of Garages | 4 |
| View | Lake |
| Is Waterfront | Yes |
| Waterfront | Lake |
| Has Pool | No |
| Pets Allowed | Restricted |
| Subdivision Amenities | Basketball, Cafe/Restaurant, Clubhouse, Exercise Room, Pickleball, Pool, Street Lights, Community Tennis Courts, Bike - Jog, Community Room, Sauna, Sidewalks |
| Security | Gate - Manned |
Interior
| Interior Features | Entry Lvl Lvng Area, Foyer, Cook Island, Walk-in Closet, Pantry, Roman Tub |
|---|---|
| Appliances | Dishwasher, Disposal, Dryer, Microwave, Refrigerator, Smoke Detector, Wall Oven, Washer, Water Heater - Gas, Auto Garage Open, Range - Gas |
| Heating | Central, Electric |
| Cooling | Central, Electric |
| Fireplace | No |
| # of Stories | 2 |
| Stories | 2.00 |
| Furnished | Unfurnished |
| Master Bedroom | Separate Shower, Separate Tub, Mstr Bdrm - Upstairs |
Exterior
| Exterior Features | Auto Sprinkler, Covered Patio, Room for Pool |
|---|---|
| Lot Description | < 1/4 Acre, Paved Road, Sidewalks |
| Roof | Concrete Tile |
| Construction | CBS |
| Front Exposure | East |
School Information
| Elementary | Pierce Hammock Elementary School |
|---|---|
| Middle | Osceola Creek Middle School |
| High | Palm Beach Gardens High School |
Additional Information
| Date Listed | April 1st, 2025 |
|---|---|
| Days on Market | 197 |
| Zoning | PDA(ci |
| Foreclosure | No |
| Short Sale | No |
| RE / Bank Owned | No |
| HOA Fees | 284 |
| Parcel ID | 52414209020000720 |
Room Dimensions
| Master Bedroom | 18.6 x 16 |
|---|---|
| Bedroom 2 | 14.2 x 13 |
| Bedroom 3 | 17.4 x 14 |
| Bedroom 4 | 13.8 x 12.4 |
| Bedroom 5 | 14 x 12 |
| Den | 12.1 x 12.4 |
| Dining Room | 16 x 12 |
| Living Room | 21.2 x 17 |
| Kitchen | 17.6 x 19.6 |
| Loft | 18.4 x 18 |
| Bonus Room | 17.1 x 14.1, 18 x 16 |
| Patio | 34.8 x 9.4 |
Listing Details
| Office | Echo Fine Properties |
|---|---|
| jeff@jeffrealty.com |

