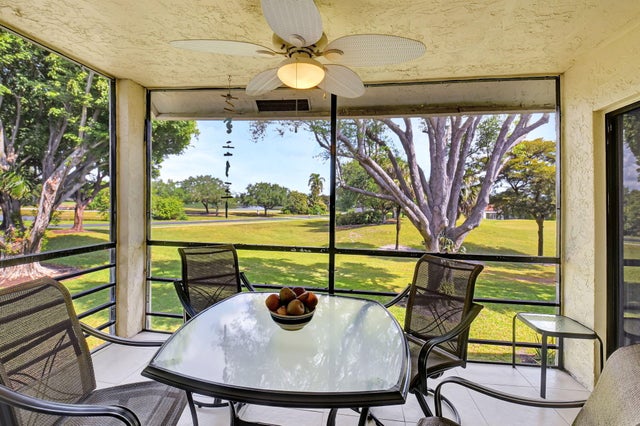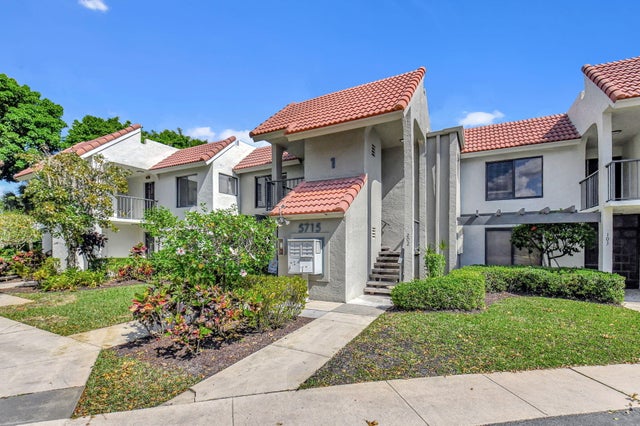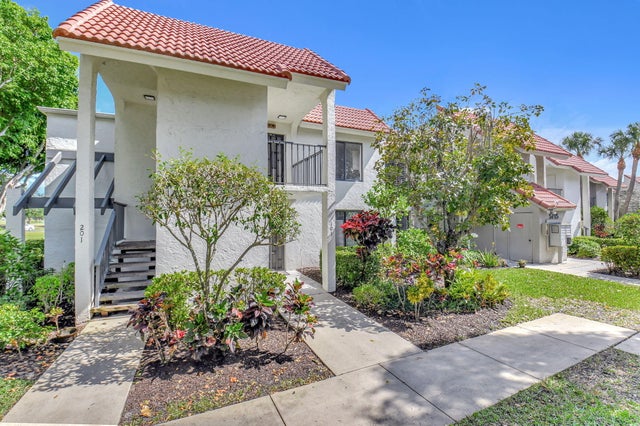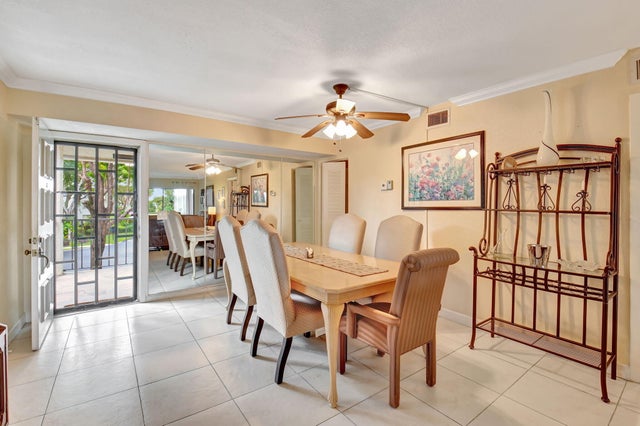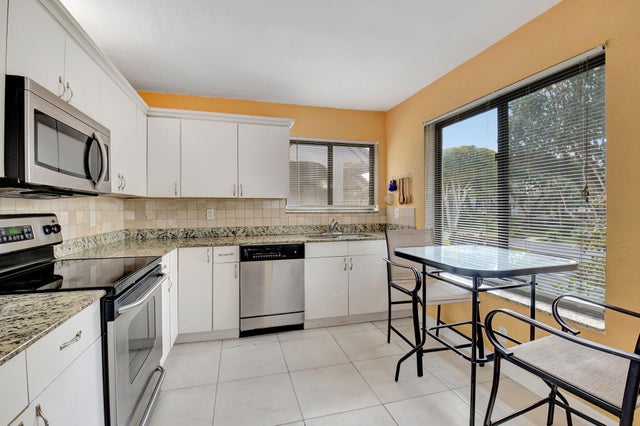About 5715 Fairway Park Dr #201
VIEWS FOR DAYS!! This 2nd Floor End-Unit Condo Has The BEST Panoramic Golf, Garden & Lake Views From The Sizeable Screened In Balcony! This 2 Bed, 2 Bath Home Has Granite Counters, Great Appliances, and Spacious Bedrooms, Both With The Same Amazing Views! The Community Pool Is Just Around The Corner! Additional Storage Unit In Front For All Your ''Extras''! No Mandatory Memberships, However, There Are Social, Golf & Tennis Memberships Available! This Condo Is Perfect For Snowbirds And Year-Round Residents Alike! Call Today For Your Private Showing And Bring All Offers!
Features of 5715 Fairway Park Dr #201
| MLS® # | RX-11077270 |
|---|---|
| USD | $249,000 |
| CAD | $349,135 |
| CNY | 元1,774,125 |
| EUR | €214,919 |
| GBP | £187,037 |
| RUB | ₽20,354,007 |
| HOA Fees | $676 |
| Bedrooms | 2 |
| Bathrooms | 2.00 |
| Full Baths | 2 |
| Total Square Footage | 1,196 |
| Living Square Footage | 1,084 |
| Square Footage | Tax Rolls |
| Acres | 0.00 |
| Year Built | 1980 |
| Type | Residential |
| Sub-Type | Condo or Coop |
| Unit Floor | 2 |
| Status | Active |
| HOPA | Yes-Verified |
| Membership Equity | No |
Community Information
| Address | 5715 Fairway Park Dr #201 |
|---|---|
| Area | 4610 |
| Subdivision | INDIAN SPRING/FAIRWAY PARK |
| City | Boynton Beach |
| County | Palm Beach |
| State | FL |
| Zip Code | 33437 |
Amenities
| Amenities | Clubhouse, Community Room, Exercise Room, Library, Pool, Sidewalks, Spa-Hot Tub, Street Lights, Tennis |
|---|---|
| Utilities | Cable, 3-Phase Electric, Public Sewer, Public Water |
| Parking | Assigned |
| View | Garden, Golf, Lake |
| Is Waterfront | No |
| Waterfront | None |
| Has Pool | No |
| Pets Allowed | Restricted |
| Unit | Corner, On Golf Course |
| Subdivision Amenities | Clubhouse, Community Room, Exercise Room, Library, Pool, Sidewalks, Spa-Hot Tub, Street Lights, Community Tennis Courts |
| Security | Gate - Manned, Security Patrol |
Interior
| Interior Features | Entry Lvl Lvng Area, Pantry, Split Bedroom, Walk-in Closet |
|---|---|
| Appliances | Dishwasher, Disposal, Dryer, Microwave, Range - Electric, Refrigerator, Washer, Water Heater - Elec |
| Heating | Central, Electric |
| Cooling | Ceiling Fan, Central, Electric |
| Fireplace | No |
| # of Stories | 2 |
| Stories | 2.00 |
| Furnished | Furniture Negotiable |
| Master Bedroom | Combo Tub/Shower |
Exterior
| Exterior Features | Screened Balcony |
|---|---|
| Lot Description | Paved Road, Sidewalks, Treed Lot |
| Windows | Sliding |
| Roof | Concrete Tile |
| Construction | CBS |
| Front Exposure | South |
Additional Information
| Date Listed | April 1st, 2025 |
|---|---|
| Days on Market | 204 |
| Zoning | RS |
| Foreclosure | No |
| Short Sale | No |
| RE / Bank Owned | No |
| HOA Fees | 676 |
| Parcel ID | 00424535150012010 |
| Contact Info | DianeGray@Keyes.com |
Room Dimensions
| Master Bedroom | 14 x 12 |
|---|---|
| Living Room | 18 x 16 |
| Kitchen | 13 x 12 |
Listing Details
| Office | The Keyes Company |
|---|---|
| mikepappas@keyes.com |

