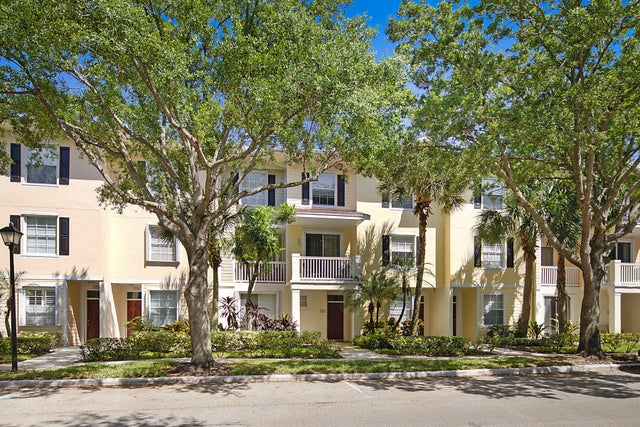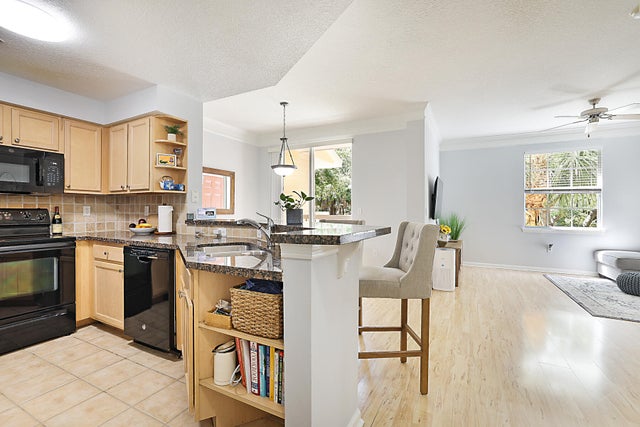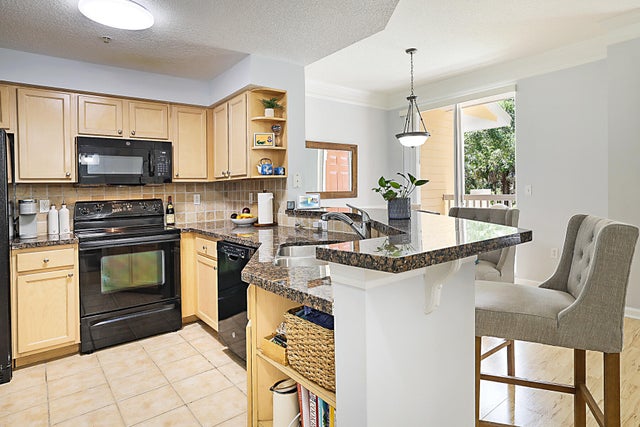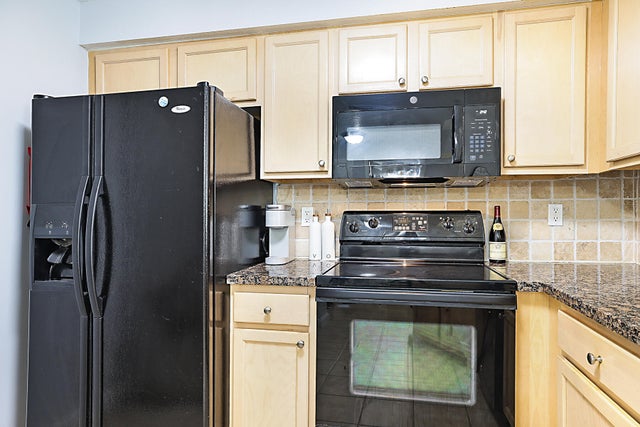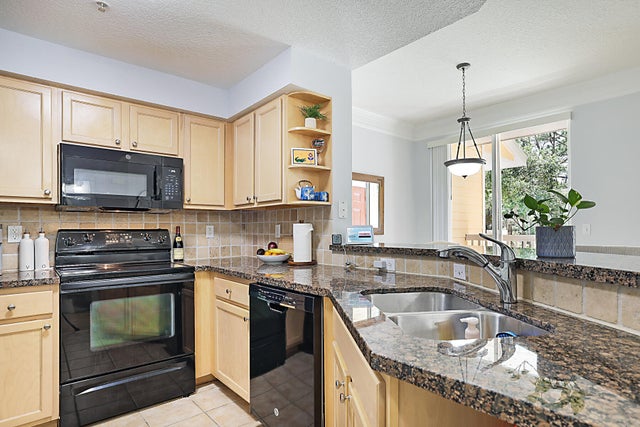About 125 Galicia Way #209
Great Community - Lots of kids - Great Schools - Townhome with 2 bedrooms, 2 1/2 bathrooms. This property has been fully painted. New vinyl floors in bedrooms and upstairs hall. Open kitchen with granite countertops, spacious living and dining rooms, master suite has large walk-in closet, large soaking tubs, 2nd bedroom has on suite bathroom, 1/2 bath on living level. This unit also has new kitchen faucet, new garbage disposal, new bathroom valves for showers and sinks, new washing machine valves and hurricane panel shutters. Covered balcony overlooking preserve area. The community has a resort style pool, gym, BBQ grills, playground, and walking distance to some schools. Two dogs up to 45lbs for primary owners, no pets for tenants. Tenant occupied until 12/31/2025
Features of 125 Galicia Way #209
| MLS® # | RX-11077434 |
|---|---|
| USD | $370,000 |
| CAD | $519,384 |
| CNY | 元2,638,877 |
| EUR | €319,834 |
| GBP | £277,484 |
| RUB | ₽30,024,982 |
| HOA Fees | $645 |
| Bedrooms | 2 |
| Bathrooms | 3.00 |
| Full Baths | 2 |
| Half Baths | 1 |
| Total Square Footage | 1,344 |
| Living Square Footage | 1,344 |
| Square Footage | Tax Rolls |
| Acres | 0.00 |
| Year Built | 2004 |
| Type | Residential |
| Sub-Type | Condo or Coop |
| Restrictions | Buyer Approval, Comercial Vehicles Prohibited, Lease OK, Lease OK w/Restrict, Tenant Approval, No RV |
| Style | Key West |
| Unit Floor | 1 |
| Status | Active |
| HOPA | No Hopa |
| Membership Equity | No |
Community Information
| Address | 125 Galicia Way #209 |
|---|---|
| Area | 5100 |
| Subdivision | Somerset at Abacoa |
| City | Jupiter |
| County | Palm Beach |
| State | FL |
| Zip Code | 33458 |
Amenities
| Amenities | Clubhouse, Exercise Room, Fitness Trail, Internet Included, Manager on Site, Picnic Area, Playground, Pool, Putting Green, Sidewalks, Street Lights, Basketball, Business Center |
|---|---|
| Utilities | Cable, 3-Phase Electric, Public Sewer, Public Water |
| Parking | Open, Street |
| View | Preserve |
| Is Waterfront | No |
| Waterfront | None |
| Has Pool | No |
| Pets Allowed | Restricted |
| Subdivision Amenities | Clubhouse, Exercise Room, Fitness Trail, Internet Included, Manager on Site, Picnic Area, Playground, Pool, Putting Green, Sidewalks, Street Lights, Basketball, Business Center |
Interior
| Interior Features | Fire Sprinkler, Pantry, Stack Bedrooms, Upstairs Living Area, Walk-in Closet |
|---|---|
| Appliances | Dishwasher, Dryer, Microwave, Range - Electric, Refrigerator, Washer, Water Heater - Elec, Smoke Detector, Storm Shutters |
| Heating | Central |
| Cooling | Central |
| Fireplace | No |
| # of Stories | 3 |
| Stories | 3.00 |
| Furnished | Unfurnished |
| Master Bedroom | Combo Tub/Shower, Mstr Bdrm - Upstairs |
Exterior
| Exterior Features | Auto Sprinkler, Covered Balcony, Shutters |
|---|---|
| Windows | Blinds |
| Roof | Comp Shingle |
| Construction | Concrete |
| Front Exposure | West |
School Information
| Elementary | Lighthouse Elementary School |
|---|---|
| Middle | Jupiter Middle School |
| High | Jupiter High School |
Additional Information
| Date Listed | April 2nd, 2025 |
|---|---|
| Days on Market | 193 |
| Zoning | MXD |
| Foreclosure | No |
| Short Sale | No |
| RE / Bank Owned | No |
| HOA Fees | 645 |
| Parcel ID | 30424113220152090 |
Room Dimensions
| Master Bedroom | 13 x 12 |
|---|---|
| Bedroom 2 | 11 x 11 |
| Dining Room | 10 x 8 |
| Living Room | 14 x 11 |
| Kitchen | 11 x 7 |
| Balcony | 8 x 5 |
Listing Details
| Office | NV Realty Group, LLC |
|---|---|
| info@nvrealtygroup.com |

